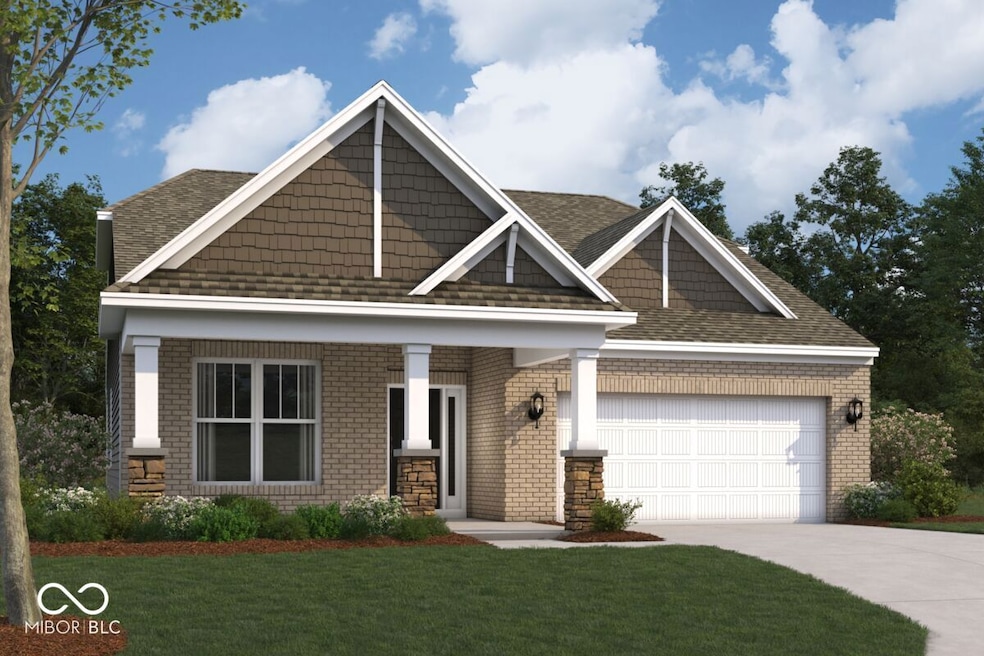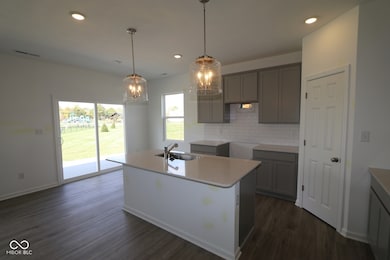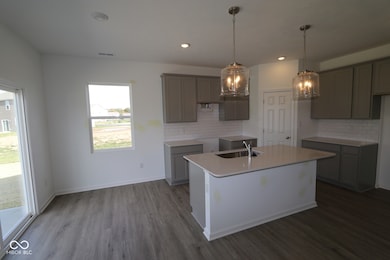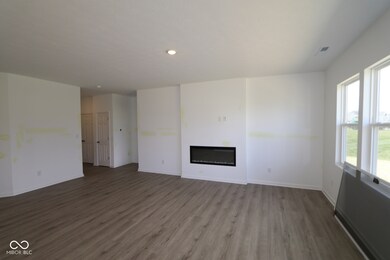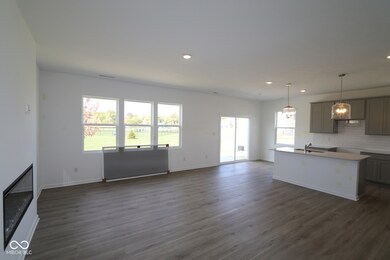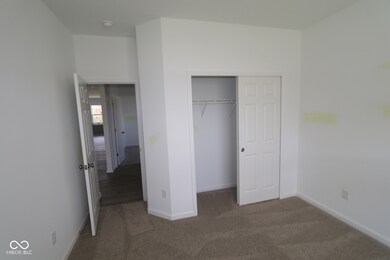6148 Paperbark Way Indianapolis, IN 46259
Estimated payment $2,253/month
Highlights
- Under Construction
- Park or Greenbelt View
- Walk-In Closet
- Franklin Central High School Rated A-
- 2 Car Attached Garage
- Breakfast Bar
About This Home
Welcome to 6148 Paperbark Way in Indianapolis, a beautiful ranch-style new construction home for sale. This thoughtfully designed home features 3 bedrooms, 2 full bathrooms, an open-concept living space with a central gathering room, a back patio, a 2-car garage, and more! This stunning new construction home showcases exceptional attention to detail throughout each space. The inviting open-concept design creates a seamless flow between living areas, making it ideal for both relaxing and hosting gatherings. The home's thoughtful layout places the owner's bedroom in its own private corner at the back, offering privacy and accessibility. The en-suite bathroom provides a personal retreat within your home. Two additional bedrooms complete the sleeping quarters, providing comfortable space for family members, visitors, a home office setup, and more. This home offers the rare opportunity to be the first owners of a beautifully constructed new build. Come experience the joy of ownership in this exceptional new construction home, where quality design meets comfortable living!
Open House Schedule
-
Saturday, November 29, 202512:00 to 4:00 pm11/29/2025 12:00:00 PM +00:0011/29/2025 4:00:00 PM +00:00Please visit our model home for access to this home.Add to Calendar
-
Sunday, November 30, 202512:00 to 4:00 pm11/30/2025 12:00:00 PM +00:0011/30/2025 4:00:00 PM +00:00Please visit our model home for access to this home.Add to Calendar
Home Details
Home Type
- Single Family
Year Built
- Built in 2025 | Under Construction
Lot Details
- 0.26 Acre Lot
HOA Fees
- $55 Monthly HOA Fees
Parking
- 2 Car Attached Garage
- Garage Door Opener
Home Design
- Slab Foundation
- Vinyl Siding
- Stone
Interior Spaces
- 1,603 Sq Ft Home
- 1-Story Property
- Electric Fireplace
- Family Room with Fireplace
- Combination Kitchen and Dining Room
- Park or Greenbelt Views
- Attic Access Panel
- Smart Thermostat
Kitchen
- Breakfast Bar
- Gas Oven
- Microwave
- Dishwasher
- Disposal
Flooring
- Carpet
- Vinyl Plank
Bedrooms and Bathrooms
- 3 Bedrooms
- Walk-In Closet
- 2 Full Bathrooms
- Dual Vanity Sinks in Primary Bathroom
Laundry
- Laundry Room
- Laundry on main level
Schools
- Acton Elementary School
- Franklin Central Junior High
- Lillie Idella Kitley Intermediate
- Franklin Central High School
Utilities
- Forced Air Heating and Cooling System
- Electric Water Heater
Community Details
- Association fees include home owners
- Association Phone (800) 932-6636
- Hickory Run Subdivision
- Property managed by Sentry Management
Listing and Financial Details
- Legal Lot and Block 10 / 2
- Assessor Parcel Number 491609113013005300
Map
Home Values in the Area
Average Home Value in this Area
Property History
| Date | Event | Price | List to Sale | Price per Sq Ft |
|---|---|---|---|---|
| 10/24/2025 10/24/25 | Price Changed | $349,990 | -1.4% | $218 / Sq Ft |
| 09/25/2025 09/25/25 | Price Changed | $354,990 | -5.0% | $221 / Sq Ft |
| 07/18/2025 07/18/25 | For Sale | $373,700 | -- | $233 / Sq Ft |
Source: MIBOR Broker Listing Cooperative®
MLS Number: 22072121
- 6209 Paperbark Way
- 10103 Bitternut Run Ln
- 6207 Countryside Forge Way
- 6113 Paperbark Way
- 9959 Redwood Peak Ln
- 6201 Countryside Forge Way
- 6145 Countryside Forge Way
- Everly Plan at Hickory Run
- Ashton Plan at Hickory Run
- Foster Plan at Hickory Run
- Fairbanks Plan at Hickory Run
- Mackey II Plan at Hickory Run
- Findlay Plan at Hickory Run
- Irvington Plan at Hickory Run
- Akerman II Plan at Hickory Run
- 10161 Bitternut Run Ln
- 10151 Redwood Peak Ln
- 6042 Cedar Shade Way
- 6048 Cedar Shade Way
- Jefferson Plan at Edgebrook Preserve
- 7305 Sayers Rd
- 8351 Brambleberry Dr
- 5344 Orwell Ct
- 8233 Twin River Dr
- 8514 Broad St
- 8209 Twin River Dr
- 10412 Pintail Ln
- 5832 Outer Bank Rd
- 8110 Red Barn Ct
- 5452 Wood Hollow Dr
- 8018 Ithaca Way
- 7927 Newhall Way
- 8118 Gathering Ln
- 7952 Bombay Ln
- 5221 Bombay Dr
- 7306 Oxbridge Place
- 8520 Sierra Ridge Dr
- 5518 Bracken Dr
- 8310 Weathervane Cir
- 6241 Amber Valley Ln
