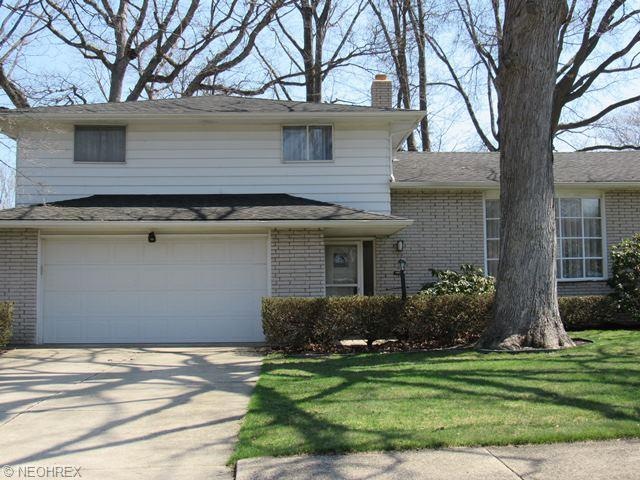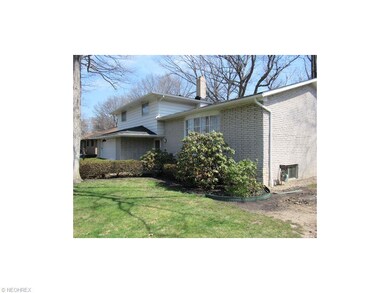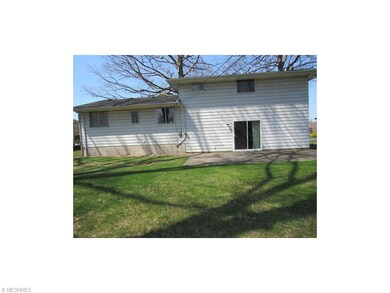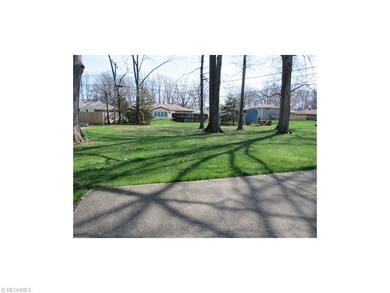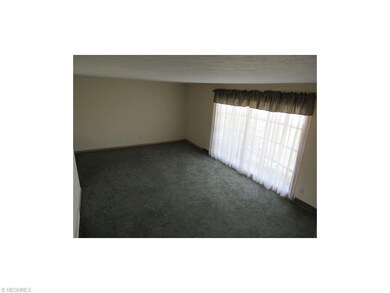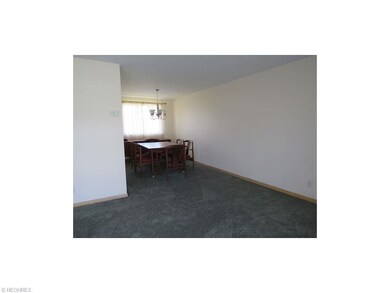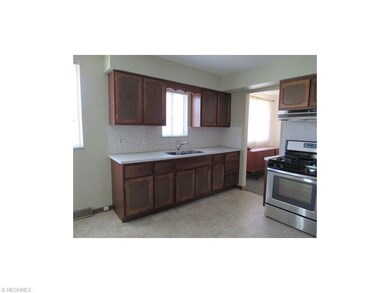
6149 Cabrini Ln Seven Hills, OH 44131
Estimated Value: $289,857 - $336,000
Highlights
- 2 Car Attached Garage
- Patio
- Forced Air Heating System
About This Home
As of June 2015Make this house your home today!! Nothing to do but move right in. Freshly painted throughout!, Newer Carpet. All three large bedrooms have beautiful hardwood floors! Nice Size kitchen has beautiful maple wood cabinets with newer solid countertops, flooring and new stainless steel Refrigerator and stove that will stay with the home. Newer light fixtures throughout. Newer Patio Door, Newer Garage Door., Roof is approx. 5 years old. Both baths have been completely re-done. Nice size family and formal living and dining room plus a nice size unfinished bsmt. The bsmt was waterproof and wall was replaced in April 2015. Bsmt has two large windows and would make for great additional living space with natural light. Nice level yard, quite street. Don't miss out on this one!
Last Agent to Sell the Property
CENTURY 21 DePiero & Associates, Inc. License #438324 Listed on: 04/20/2015

Home Details
Home Type
- Single Family
Est. Annual Taxes
- $3,200
Year Built
- Built in 1966
Lot Details
- 0.28 Acre Lot
- Lot Dimensions are 75x164
Parking
- 2 Car Attached Garage
Home Design
- Split Level Home
- Brick Exterior Construction
- Asphalt Roof
Interior Spaces
- 1,872 Sq Ft Home
- 2-Story Property
- Unfinished Basement
- Partial Basement
Kitchen
- Range
- Dishwasher
Bedrooms and Bathrooms
- 3 Bedrooms
Outdoor Features
- Patio
Utilities
- Forced Air Heating System
- Heating System Uses Gas
Community Details
- Albert Rispo 05 Community
Listing and Financial Details
- Assessor Parcel Number 551-13-062
Ownership History
Purchase Details
Home Financials for this Owner
Home Financials are based on the most recent Mortgage that was taken out on this home.Purchase Details
Purchase Details
Similar Homes in Seven Hills, OH
Home Values in the Area
Average Home Value in this Area
Purchase History
| Date | Buyer | Sale Price | Title Company |
|---|---|---|---|
| Siegel Aron C | $149,000 | Stewart Title Agency | |
| Skony John E | -- | -- | |
| Skonieczny John E | -- | -- |
Mortgage History
| Date | Status | Borrower | Loan Amount |
|---|---|---|---|
| Open | Siegel Aron C | $160,371 | |
| Closed | Siegel Aron C | $134,100 | |
| Previous Owner | Skony John E | $78,000 |
Property History
| Date | Event | Price | Change | Sq Ft Price |
|---|---|---|---|---|
| 06/08/2015 06/08/15 | Sold | $149,000 | -2.6% | $80 / Sq Ft |
| 04/24/2015 04/24/15 | Pending | -- | -- | -- |
| 04/20/2015 04/20/15 | For Sale | $152,900 | -- | $82 / Sq Ft |
Tax History Compared to Growth
Tax History
| Year | Tax Paid | Tax Assessment Tax Assessment Total Assessment is a certain percentage of the fair market value that is determined by local assessors to be the total taxable value of land and additions on the property. | Land | Improvement |
|---|---|---|---|---|
| 2024 | $5,078 | $82,985 | $17,185 | $65,800 |
| 2023 | $4,592 | $64,130 | $15,580 | $48,550 |
| 2022 | $4,567 | $64,120 | $15,580 | $48,550 |
| 2021 | $4,711 | $64,120 | $15,580 | $48,550 |
| 2020 | $4,318 | $52,150 | $12,670 | $39,480 |
| 2019 | $4,103 | $149,000 | $36,200 | $112,800 |
| 2018 | $4,095 | $52,150 | $12,670 | $39,480 |
| 2017 | $4,445 | $51,000 | $11,200 | $39,800 |
| 2016 | $4,300 | $50,230 | $11,200 | $39,030 |
| 2015 | -- | $50,230 | $11,200 | $39,030 |
| 2014 | -- | $48,760 | $10,890 | $37,870 |
Agents Affiliated with this Home
-
Eileen Hawkins

Seller's Agent in 2015
Eileen Hawkins
CENTURY 21 DePiero & Associates, Inc.
(216) 524-0424
5 in this area
77 Total Sales
-
Chris Davidson

Buyer's Agent in 2015
Chris Davidson
Howard Hanna
(440) 263-2669
16 in this area
291 Total Sales
Map
Source: MLS Now
MLS Number: 3701834
APN: 551-13-062
- 6135 Meadview Dr
- 614 E Parkleigh Dr
- 6247 Carlyle Dr
- 196 E Ridgewood Dr
- 987 E Decker Dr
- 1422 Lorimer Rd
- 1050 Meadview Dr
- 6372 Tanglewood Ln
- 1805 Keystone Rd
- 6363 Bonroi Dr
- 594 Longridge Dr
- 2205 Keystone Rd
- Lot C Lombardo Center
- 6313 Gale Dr
- 5651 Broadview Rd Unit A1
- 5589 Rainier Ct Unit 164
- 2600 Greenlawn Dr
- 0 Acorn Dr Unit 5023848
- 2901 Grantwood Dr
- 3006 Wales Ave
- 6149 Cabrini Ln
- 6157 Cabrini Ln
- 6141 Cabrini Ln
- 6165 Cabrini Ln
- 6133 Cabrini Ln
- 6146 Saint Joseph Dr
- 6154 Saint Joseph Dr
- 6138 Saint Joseph Dr
- 6162 Saint Joseph Dr
- 6148 Cabrini Ln
- 6173 Cabrini Ln
- 6130 Saint Joseph Dr
- 6125 Cabrini Ln
- 6140 Cabrini Ln
- 6156 Cabrini Ln
- 6164 Cabrini Ln
- 6132 Cabrini Ln
- 6170 Saint Joseph Dr
- 6122 Saint Joseph Dr
- 6181 Cabrini Ln
