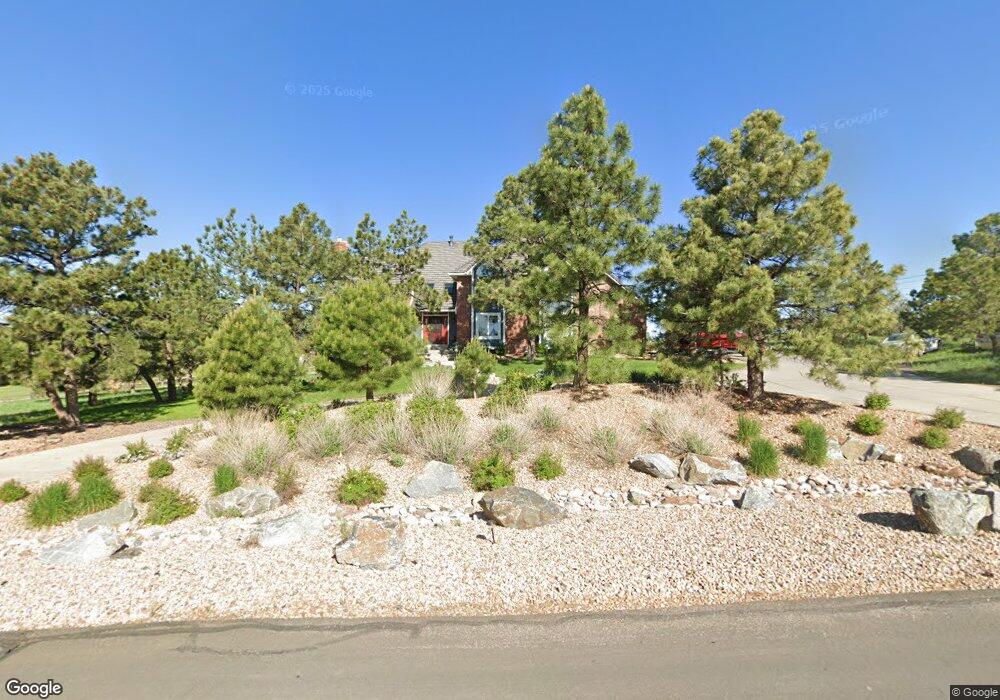6149 S Picadilly St Centennial, CO 80016
Saddle Rock NeighborhoodEstimated Value: $1,095,000 - $1,242,000
5
Beds
5
Baths
5,148
Sq Ft
$228/Sq Ft
Est. Value
About This Home
This home is located at 6149 S Picadilly St, Centennial, CO 80016 and is currently estimated at $1,173,811, approximately $228 per square foot. 6149 S Picadilly St is a home located in Arapahoe County with nearby schools including Creekside Elementary School, Liberty Middle School, and Grandview High School.
Ownership History
Date
Name
Owned For
Owner Type
Purchase Details
Closed on
Sep 30, 2021
Sold by
Anderson Sharon B and Ditls Michael D
Bought by
Che Thanh Quang and Hoang Oanh Thi
Current Estimated Value
Home Financials for this Owner
Home Financials are based on the most recent Mortgage that was taken out on this home.
Original Mortgage
$500,000
Outstanding Balance
$422,776
Interest Rate
2.8%
Mortgage Type
New Conventional
Estimated Equity
$751,035
Purchase Details
Closed on
Mar 29, 2017
Sold by
Anderson Sharon B
Bought by
Anderson Sharon B and Dills Michael D
Purchase Details
Closed on
Dec 22, 1986
Sold by
Conversion Arapco
Bought by
Anderson Dana Anderson Sharon B
Purchase Details
Closed on
Jul 4, 1776
Bought by
Conversion Arapco
Create a Home Valuation Report for This Property
The Home Valuation Report is an in-depth analysis detailing your home's value as well as a comparison with similar homes in the area
Home Values in the Area
Average Home Value in this Area
Purchase History
| Date | Buyer | Sale Price | Title Company |
|---|---|---|---|
| Che Thanh Quang | $1,000,000 | Chicago Title Co | |
| Anderson Sharon B | -- | Accommodation | |
| Anderson Dana Anderson Sharon B | -- | -- | |
| Conversion Arapco | -- | -- |
Source: Public Records
Mortgage History
| Date | Status | Borrower | Loan Amount |
|---|---|---|---|
| Open | Che Thanh Quang | $500,000 |
Source: Public Records
Tax History Compared to Growth
Tax History
| Year | Tax Paid | Tax Assessment Tax Assessment Total Assessment is a certain percentage of the fair market value that is determined by local assessors to be the total taxable value of land and additions on the property. | Land | Improvement |
|---|---|---|---|---|
| 2024 | $7,238 | $73,070 | -- | -- |
| 2023 | $7,238 | $73,070 | $0 | $0 |
| 2022 | $5,839 | $55,440 | $0 | $0 |
| 2021 | $5,182 | $55,440 | $0 | $0 |
| 2020 | $5,105 | $55,785 | $0 | $0 |
| 2019 | $4,933 | $55,785 | $0 | $0 |
| 2018 | $4,543 | $49,680 | $0 | $0 |
| 2017 | $4,473 | $49,680 | $0 | $0 |
| 2016 | $4,566 | $49,408 | $0 | $0 |
| 2015 | $4,407 | $49,408 | $0 | $0 |
| 2014 | $4,327 | $44,210 | $0 | $0 |
| 2013 | -- | $39,630 | $0 | $0 |
Source: Public Records
Map
Nearby Homes
- 22019 E Arbor Dr
- 5901 S Perth St
- 6055 S Shawnee St
- 5839 S Perth Place
- 6261 S Sicily Way
- 5810 S Perth Place
- 6533 S Quemoy Way
- 5773 S Orleans St
- 20788 E Maplewood Ln
- 22192 E Alamo Ln
- 21041 E Ida Ave
- 5745 S Quatar Ct
- 20909 E Ida Ave
- 5656 S Odessa St
- 21068 E Dorado Cir
- 5904 S Ukraine St
- 20763 E Dorado Place
- 5875 S Jebel Way
- 20426 E Orchard Place
- 22379 E Dorado Ave
- 6151 S Netherland Way
- 6180 S Picadilly St
- 6120 S Picadilly St
- 6211 S Picadilly St
- 21597 E Smoky Hill Rd
- 21587 E Smoky Hill Rd
- 6161 S Netherland Way
- 6135 S Netherland Cir
- 21577 E Smoky Hill Rd
- 21567 E Smoky Hill Rd
- 6262 S Netherland Way
- 6060 S Perth St
- 21943 E Ridge Trail Cir
- 21951 E Ridge Trail Cir
- 21941 E Ridge Trail Cir
- 21557 E Smoky Hill Rd
- 6058 S Perth St
- 6242 S Picadilly St
- 6064 S Perth St
- 21547 E Smoky Hill Rd
