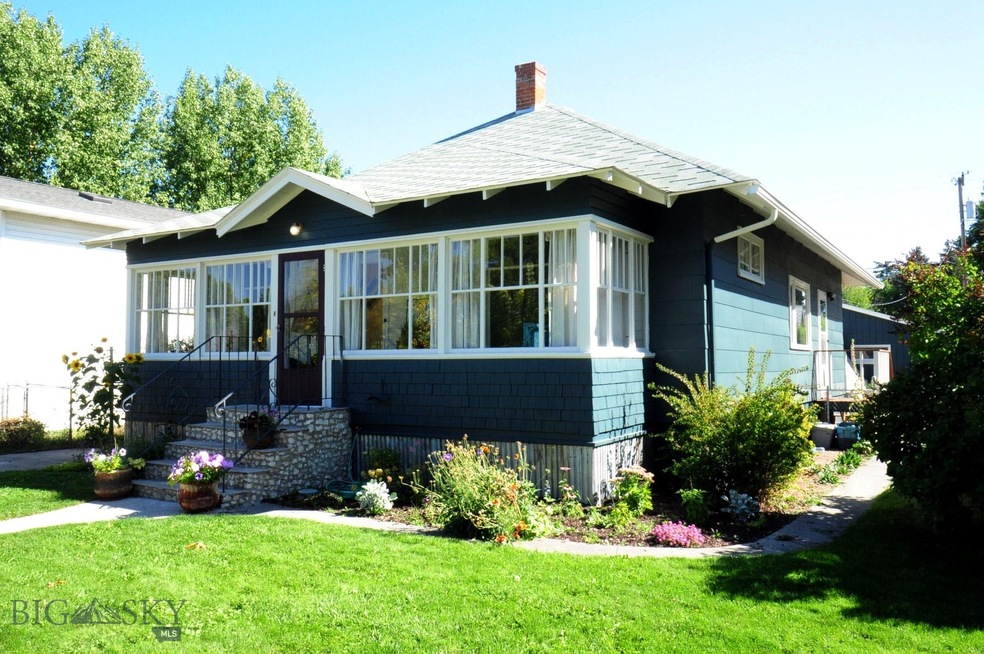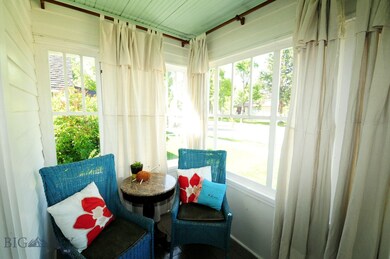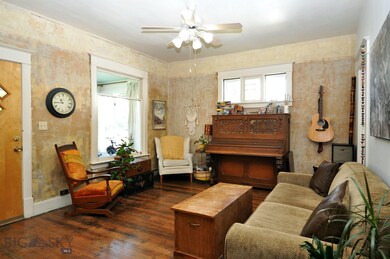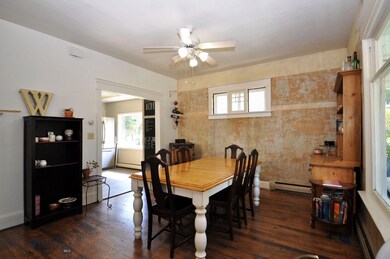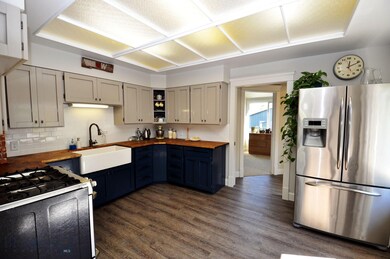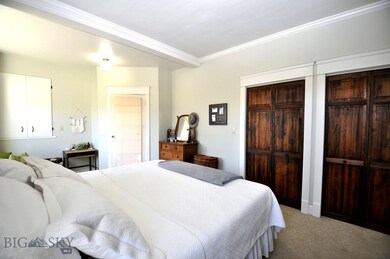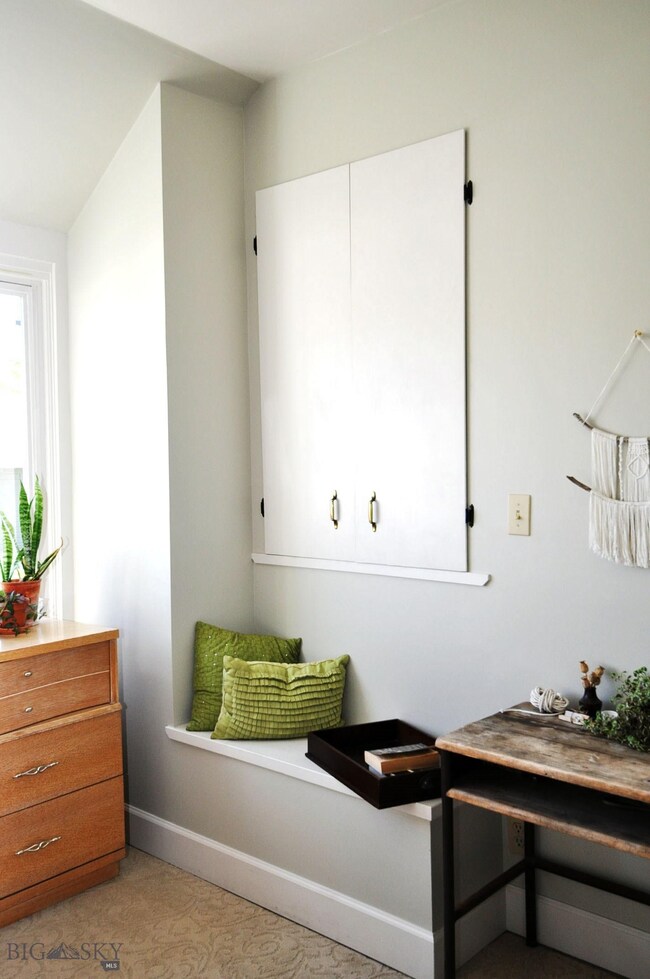
615 1st Ave E Three Forks, MT 59752
Highlights
- Greenhouse
- Sun or Florida Room
- No HOA
- Wood Flooring
- Lawn
- 3-minute walk to Stevenson Park
About This Home
As of December 2018This historic 1912 Three Forks home has been brought back to life starting with the new exterior paint and re-glazed sun room windows that create a draft free room to enjoy year round. Upon entering, you are greeted by original fir flooring and plaster walls that have been stripped down to reveal the character of the era. The fully remodeled kitchen has a gas range and stainless steel appliances that beam next to the true butcher block counters and porcelain farmhouse sink while the modern white subway-tile backsplash balances the exposed raw brick column. The remodeled master bedroom boasts picture windows and raised panel doors. Inside has everything you need; 3 bedrooms, 2 baths, 2 living rooms, a bonus room and an office! The fully fenced back yard has been cross fenced to give a personal home to pets while keeping an area free for entertaining next to the organically maintained garden beds and green house! Lastly is the over-sized 2-car garage and shop that accommodates everyone!
Last Agent to Sell the Property
eXp Realty, LLC License #BRO-79789 Listed on: 09/18/2018

Last Buyer's Agent
Benjamin Haugan
Tamara Williams and Company License #RRERBS62155
Home Details
Home Type
- Single Family
Est. Annual Taxes
- $1,350
Year Built
- Built in 1912
Lot Details
- 7,013 Sq Ft Lot
- Cross Fenced
- Chain Link Fence
- Perimeter Fence
- Landscaped
- Lawn
- Garden
- Zoning described as RU - Residential Urban
Parking
- 2 Car Detached Garage
- Garage Door Opener
Home Design
- Shingle Roof
- Asphalt Roof
- Asbestos
Interior Spaces
- 2,160 Sq Ft Home
- 1-Story Property
- Ceiling Fan
- Sun or Florida Room
- Fire and Smoke Detector
- Range
Flooring
- Wood
- Partially Carpeted
- Vinyl
Bedrooms and Bathrooms
- 3 Bedrooms
- 2 Full Bathrooms
Laundry
- Laundry Room
- Dryer
- Washer
Basement
- Partial Basement
- Bedroom in Basement
- Recreation or Family Area in Basement
- Finished Basement Bathroom
- Laundry in Basement
- Basement Window Egress
Outdoor Features
- Greenhouse
Utilities
- Baseboard Heating
- Phone Available
Community Details
- No Home Owners Association
- Milwaukee Land Company Subdivision
Listing and Financial Details
- Assessor Parcel Number 00RDC10951
Ownership History
Purchase Details
Home Financials for this Owner
Home Financials are based on the most recent Mortgage that was taken out on this home.Purchase Details
Home Financials for this Owner
Home Financials are based on the most recent Mortgage that was taken out on this home.Similar Home in Three Forks, MT
Home Values in the Area
Average Home Value in this Area
Purchase History
| Date | Type | Sale Price | Title Company |
|---|---|---|---|
| Warranty Deed | -- | Montana Title & Escrow | |
| Joint Tenancy Deed | -- | American Land Title Company |
Mortgage History
| Date | Status | Loan Amount | Loan Type |
|---|---|---|---|
| Open | $55,373 | FHA | |
| Previous Owner | $18,000 | Credit Line Revolving | |
| Previous Owner | $139,285 | New Conventional |
Property History
| Date | Event | Price | Change | Sq Ft Price |
|---|---|---|---|---|
| 12/07/2018 12/07/18 | Sold | -- | -- | -- |
| 11/07/2018 11/07/18 | Pending | -- | -- | -- |
| 09/18/2018 09/18/18 | For Sale | $269,000 | +85.6% | $125 / Sq Ft |
| 06/22/2012 06/22/12 | Sold | -- | -- | -- |
| 05/23/2012 05/23/12 | Pending | -- | -- | -- |
| 11/21/2011 11/21/11 | For Sale | $144,900 | -- | $67 / Sq Ft |
Tax History Compared to Growth
Tax History
| Year | Tax Paid | Tax Assessment Tax Assessment Total Assessment is a certain percentage of the fair market value that is determined by local assessors to be the total taxable value of land and additions on the property. | Land | Improvement |
|---|---|---|---|---|
| 2024 | $2,530 | $391,800 | $0 | $0 |
| 2023 | $2,735 | $391,800 | $0 | $0 |
| 2022 | $2,053 | $254,700 | $0 | $0 |
| 2021 | $2,140 | $254,700 | $0 | $0 |
| 2020 | $2,216 | $236,600 | $0 | $0 |
| 2019 | $1,665 | $218,300 | $0 | $0 |
| 2018 | $1,337 | $156,100 | $0 | $0 |
| 2017 | $1,312 | $156,100 | $0 | $0 |
| 2016 | $1,272 | $153,500 | $0 | $0 |
| 2015 | $1,300 | $153,500 | $0 | $0 |
| 2014 | $1,328 | $95,187 | $0 | $0 |
Agents Affiliated with this Home
-
Jennifer Love

Seller's Agent in 2018
Jennifer Love
eXp Realty, LLC
(406) 599-8883
82 Total Sales
-
B
Buyer's Agent in 2018
Benjamin Haugan
Tamara Williams and Company
-
Diane Fuhrman
D
Seller's Agent in 2012
Diane Fuhrman
Keller Williams Montana Realty
(406) 580-6389
17 Total Sales
Map
Source: Big Sky Country MLS
MLS Number: 326602
APN: 06-1105-36-2-83-12-0000
- 602 1st Ave E
- 408 S Main St
- TBD Mt Hwy 2 Lot 1
- Tbd Legacy Dr Unit Three Forks
- TBD Mt Hwy 2 Lot 3
- 220 4th Ave E
- 214 4th Ave E
- 214 4th Ave E Unit 1-3
- 115 E Front St
- 219 W Adams St
- 618 W Adams St
- 211 N 5th Ave E
- 5211 Old Yellowstone Trail
- 60 W Old Town Main St
- 101 Old Town Main St
- 18287 Haasakker Rd
- 3179 Pyfer Rd
- TBD Wild Rose
- 103 Star View Dr
- TBD Coyote Den Ct
