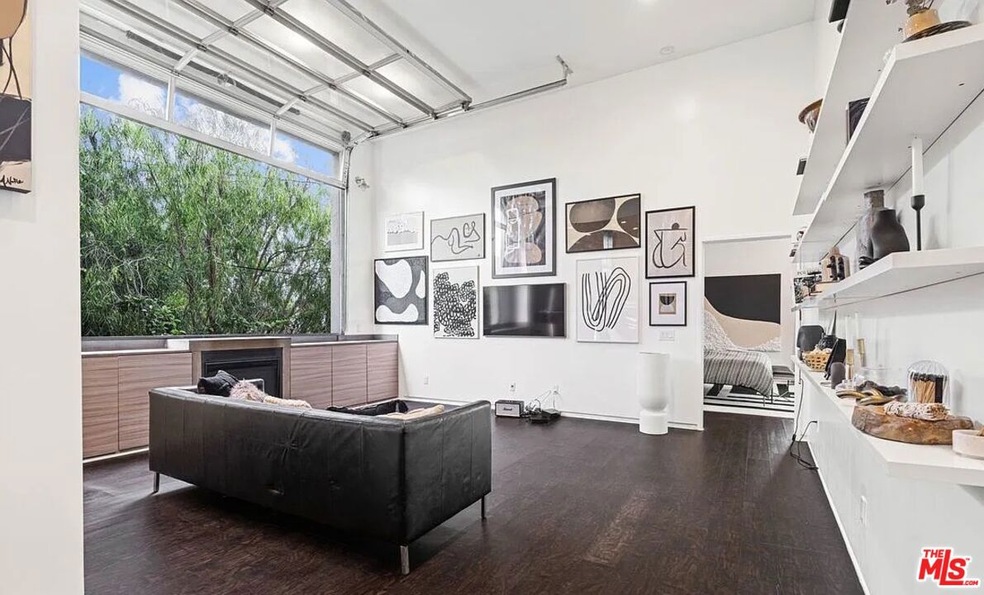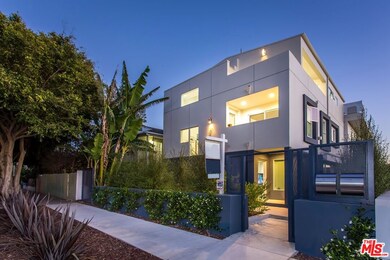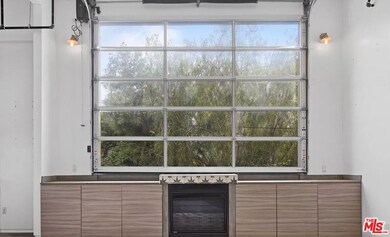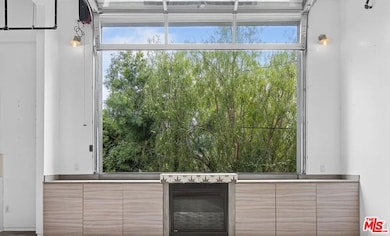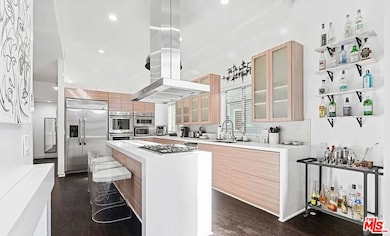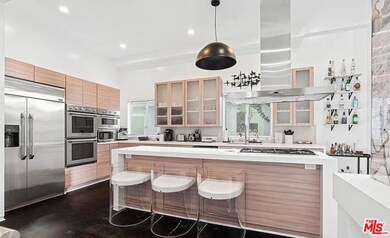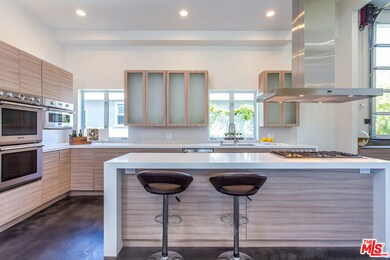615 6th Ave Unit 1/2 Venice, CA 90291
Venice NeighborhoodHighlights
- City Lights View
- Viking Appliances
- Modern Architecture
- Venice High School Rated A
- Wood Flooring
- Home Office
About This Home
Embrace a Live/Work/Play lifestyle at this luxury uber modern meets industrial vibe 2-story townhome located in the heart of Venice. Steps from Rose Ave., Abbott Kinney, Main St. and sand. Feel the beach lifestyle with tons of indoor/outdoor space showcasing a wraparound patio, and lush landscaping. Light pours in with 16ft ceilings and an expansive garage-door window off the living room. The chef's kitchen is equipped with white Caesarstone countertops, and Thermador, Viking, and GE appliances. Explore limitless ways to enjoy this residence with spacious primary bedroom, an enormous walk-in closet, bathrooms are decorated in unique tiles so no two rooms feel the same, large open kitchen, and complete with a 2-car garage. The property includes central air conditioning controlled by Nest, ample storage, a full laundry room, and two tandem parking spaces in a shared garage. Experience Venice living in the luxury of a warm, elegant, contemporary space. Amazing location by Rose Ave, near Cafe Gratitude, MoonJuice, Abbot Kinney Blvd and several beaches! Comes unfurnished, and interiors freshly painted white.
Home Details
Home Type
- Single Family
Year Built
- Built in 2018
Lot Details
- 6,850 Sq Ft Lot
- Property is zoned LARD1.5
Parking
- 2 Car Garage
Home Design
- Modern Architecture
Interior Spaces
- 3,660 Sq Ft Home
- 2-Story Property
- Built-In Features
- Entryway
- Living Room
- Dining Room
- Home Office
- City Lights Views
- Laundry Room
Kitchen
- Walk-In Pantry
- Viking Appliances
Flooring
- Wood
- Tile
Bedrooms and Bathrooms
- 4 Bedrooms
- Walk-In Closet
- 3 Full Bathrooms
Utilities
- Central Heating and Cooling System
Listing and Financial Details
- Security Deposit $13,995
- Tenant pays for electricity, gas
- 12 Month Lease Term
- Assessor Parcel Number 4240-014-028
Community Details
Pet Policy
- Call for details about the types of pets allowed
Additional Features
- Maintained Community
- Sundeck
Map
Property History
| Date | Event | Price | List to Sale | Price per Sq Ft |
|---|---|---|---|---|
| 02/28/2026 02/28/26 | Price Changed | $12,495 | -3.8% | $3 / Sq Ft |
| 01/24/2026 01/24/26 | Price Changed | $12,995 | -7.1% | $4 / Sq Ft |
| 11/10/2025 11/10/25 | For Rent | $13,995 | +33.3% | -- |
| 07/14/2023 07/14/23 | Rented | $10,500 | -4.5% | -- |
| 06/14/2023 06/14/23 | Price Changed | $10,995 | +0.4% | $3 / Sq Ft |
| 06/14/2023 06/14/23 | Price Changed | $10,950 | -4.7% | $3 / Sq Ft |
| 04/26/2023 04/26/23 | For Rent | $11,495 | +15.0% | -- |
| 06/17/2020 06/17/20 | Rented | $9,995 | -9.1% | -- |
| 05/15/2020 05/15/20 | For Rent | $10,995 | -- | -- |
Source: The MLS
MLS Number: 25617405
APN: 4240-014-028
- 559 Sunset Ave
- 616 Sunset Ave
- 611 Sunset Ave
- 518 Sunset Ave
- 354 5th Ave
- 312 W 5th St Unit 719
- 312 W 5th St Unit 907
- 312 W 5th St Unit 1003
- 312 W 5th St Unit 519
- 312 W 5th St Unit 1010
- 312 W 5th St
- 630 Rose Ave Unit 5
- 132 Brooks Ave
- 417 Sunset Ave Unit .5
- 512 Brooks Ave Unit 6
- 609 Broadway St
- 611 Broadway St
- 602 Broadway St
- 534 Broadway St
- 705 Broadway St
- 617 6th Ave Unit A
- 614 6th Ave Unit 2
- 547 Indiana Ave
- 340 Rennie Ave Unit Bungalow #2
- 599 Sunset Ct Unit 11
- 639 Vernon Ave
- 634 Flower Ave Unit 2
- 354 5th Ave
- 611 Flower Ave
- 547 Brooks Ave Unit 2
- 340 5th Ave
- 427 Sunset Ave
- 547 Brooks Ave
- 649 Flower Ave Unit Front House
- 312 W 5th St Unit 1101
- 312 W 5th St Unit 1105
- 312 W 5th St Unit 903
- 552 Brooks Ave
- 538 Brooks Ave Unit 2
- 621 Rose Ave Unit 623 1/2
Ask me questions while you tour the home.
