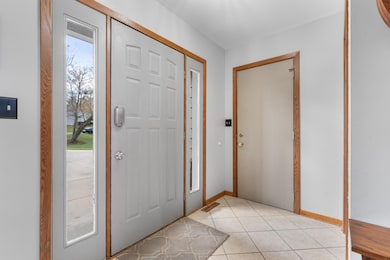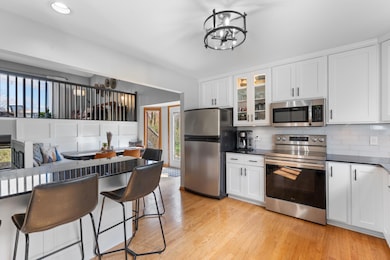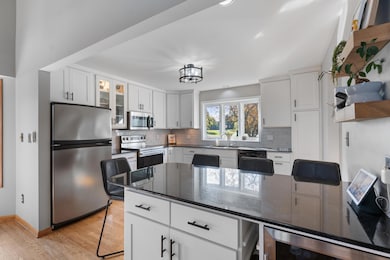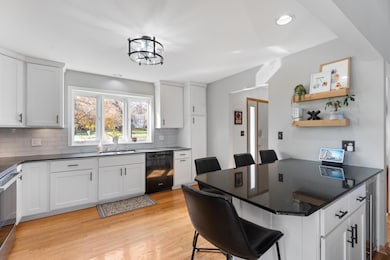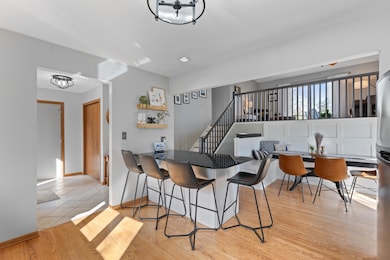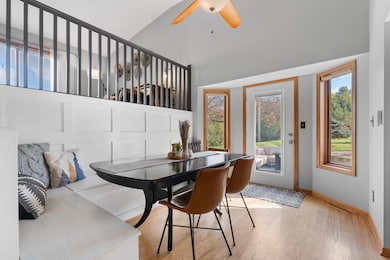615 6th St SW Oronoco, MN 55960
Estimated payment $2,646/month
Highlights
- 154,638 Sq Ft lot
- 2 Car Attached Garage
- Entrance Foyer
- No HOA
- Living Room
- Forced Air Heating and Cooling System
About This Home
Welcome to your own private paradise—nestled on 3.5 breathtaking acres with views that go on for miles! This beautifully updated 3-bedroom, 2-bath multi-level home perfectly blends comfort, style, and nature. Set along the tranquil Zumbro River, the property offers the rare combination of peace and privacy with all the conveniences of being just 5 minutes north of Rochester. Step inside to discover a warm and inviting living space featuring real hardwood floors, a cozy wood-burning fireplace, and an open layout that’s perfect for both relaxing and entertaining. The kitchen shines with stainless steel appliances, granite countertops, and a charming built-in dining area overlooking the picturesque landscape. Outside, nature lovers will fall in love with the wooded lot, mature trees, and endless opportunities for outdoor enjoyment. Spend your mornings sipping coffee on the spacious deck and additional stamped concrete patio just put in this fall. explore your own private trails, or gather around the paver firepit for summer evenings under the stars. The property also features perennials that bloom year after year, a storage shed for all your tools and toys, and even a perfect sledding hill for summer and winter fun. Tucked away at the end of a quiet cul-de-sac, this home offers that hard-to-find country feel—complete with peace, beauty, and space to roam—yet sits just minutes from all the amenities Rochester has to offer.
Home Details
Home Type
- Single Family
Est. Annual Taxes
- $4,514
Year Built
- Built in 1986
Lot Details
- 3.55 Acre Lot
- Many Trees
Parking
- 2 Car Attached Garage
Home Design
- Split Level Home
- Architectural Shingle Roof
- Wood Siding
Interior Spaces
- Wood Burning Fireplace
- Entrance Foyer
- Family Room with Fireplace
- Living Room
- Combination Kitchen and Dining Room
- Utility Room
- Finished Basement
- Basement Fills Entire Space Under The House
Kitchen
- Range
- Microwave
- Dishwasher
Bedrooms and Bathrooms
- 3 Bedrooms
Laundry
- Dryer
- Washer
Utilities
- Forced Air Heating and Cooling System
- 100 Amp Service
- Well
- Septic System
Community Details
- No Home Owners Association
- Woodsview Sub Subdivision
Listing and Financial Details
- Assessor Parcel Number 841842029018
Map
Home Values in the Area
Average Home Value in this Area
Tax History
| Year | Tax Paid | Tax Assessment Tax Assessment Total Assessment is a certain percentage of the fair market value that is determined by local assessors to be the total taxable value of land and additions on the property. | Land | Improvement |
|---|---|---|---|---|
| 2024 | $4,514 | $358,700 | $120,000 | $238,700 |
| 2023 | $4,454 | $360,000 | $120,000 | $240,000 |
| 2022 | $3,830 | $331,800 | $120,000 | $211,800 |
| 2021 | $3,562 | $278,300 | $85,000 | $193,300 |
| 2020 | $3,640 | $278,200 | $85,000 | $193,200 |
| 2019 | $3,320 | $272,900 | $85,000 | $187,900 |
| 2018 | $3,100 | $238,900 | $60,000 | $178,900 |
| 2017 | $3,032 | $226,600 | $60,000 | $166,600 |
| 2016 | $3,164 | $201,200 | $55,200 | $146,000 |
| 2015 | $3,054 | $193,600 | $50,300 | $143,300 |
| 2014 | $2,612 | $190,600 | $50,200 | $140,400 |
| 2012 | -- | $189,800 | $50,115 | $139,685 |
Property History
| Date | Event | Price | List to Sale | Price per Sq Ft |
|---|---|---|---|---|
| 11/01/2025 11/01/25 | For Sale | $429,900 | -- | $200 / Sq Ft |
Purchase History
| Date | Type | Sale Price | Title Company |
|---|---|---|---|
| Warranty Deed | $307,000 | Rochester Title | |
| Interfamily Deed Transfer | -- | None Available | |
| Warranty Deed | $235,000 | Abstract |
Mortgage History
| Date | Status | Loan Amount | Loan Type |
|---|---|---|---|
| Open | $245,600 | New Conventional | |
| Previous Owner | $176,000 | New Conventional | |
| Previous Owner | $188,000 | New Conventional |
Source: NorthstarMLS
MLS Number: 6811667
APN: 84.18.42.029018
- TBD 1st St NW
- TBD W Center St
- 1320 Riverwood Ct SW
- 145 7th St SE
- 160 5th St SE
- 51-B N Minnesota Ave
- xxx 100th St NW
- xxxx 100th St NW
- 920 Woodlands Ln SE
- 3195 115th St NW
- 44th Avenue NW and 103rd St NW
- 103rd Street and 44t Avenue St SW
- 2700 115th St NW
- 4459 130th St NW
- 3611 85th St NW Unit 236
- 3611 85th St NW Unit 237
- 3611 85th St NW Unit 242
- TBD 75th St NW
- xxxxB Kings Park Rd NW
- xxxxC Kings Park Rd NW
- 2010 Douglas Trail
- 6717 Gaillardia Dr NW
- 5445 Florence Dr NW
- 6450 37th Ave NW Unit 115
- 6450 37th Ave NW Unit 314
- 6450 37th Ave NW Unit 302
- 6450 37th Ave NW Unit 110
- 6470 37th Ave NW
- 6520 Clarkia Dr NW
- 6635 Lodge View Rd NW
- 6311 Fairway Dr NW
- 6372 Bandel Ln NW
- 5041 Weatherstone Cir NW
- 6221
- 5340 NW 56th St
- 2850-2852 59th St NW
- 5409 King Arthur Dr NW
- 2825 56th St NW Unit C
- 5072 Cannon Ln NW
- 301 S Main St

