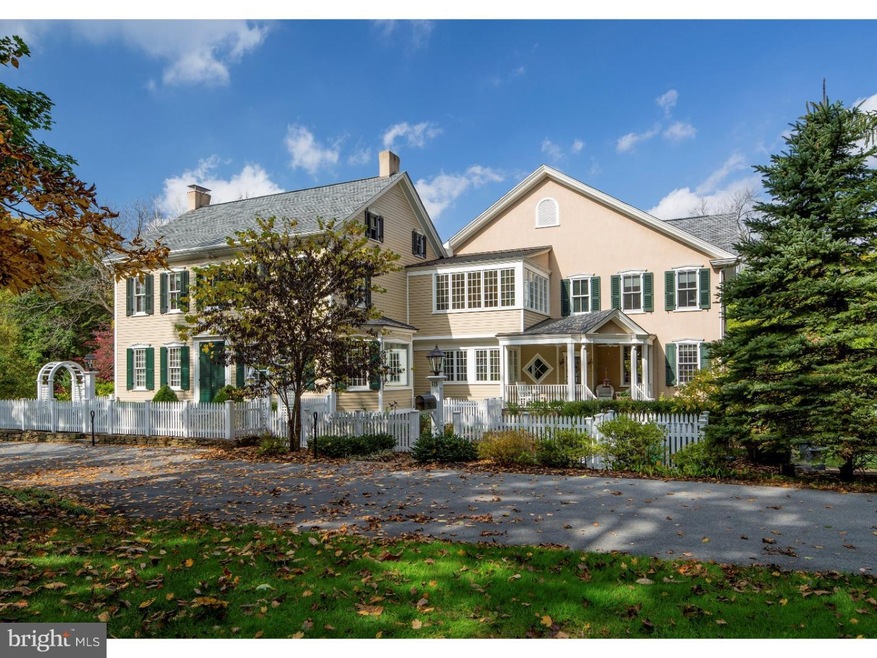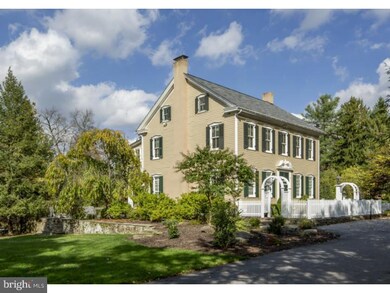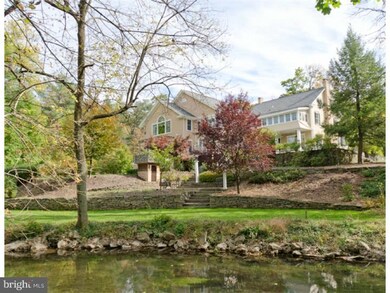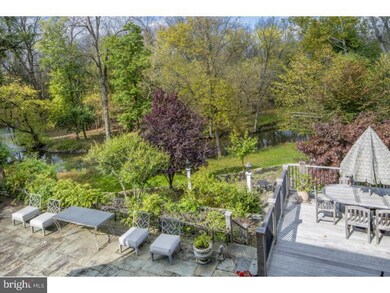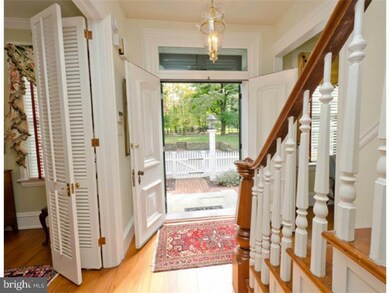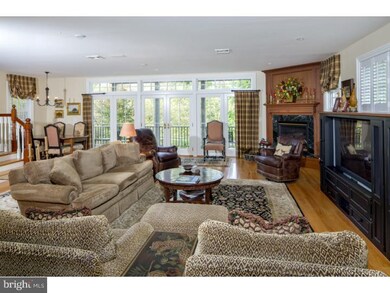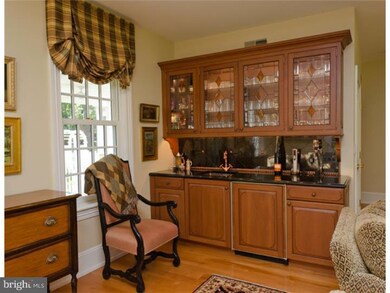
615 Bierys Bridge Rd Bethlehem, PA 18017
Northeast Bethlehem NeighborhoodHighlights
- Water Oriented
- 5.63 Acre Lot
- Deck
- Commercial Range
- Colonial Architecture
- Wooded Lot
About This Home
As of August 2023Charming Biery"s Bridge Road leads to this exquisite Georgian-style farmhouse. Set on nearly 6 acres in Bethlehem, the home"s earliest rooms date back to the early 1800s. An impeccable Chiles and Sillivan addition flawlessly blends historic features and contemporary amenities. The rooms are large in scale with wood floors and extra high baseboards. A fireplace, wet bar, and wall of windows enhance the gracious family room with stunning views of the Monocacy Creek. The gourmet kitchen boasts superior appliances, granite and teak surfaces, counter seating and a sunny breakfast nook. Formal living and dining rooms are elegantly appointed with crown and dentil moldings, original random width birch floors, and an 18th century mantel surrounds a wood-burning fireplace. Stylish bathrooms and spacious bedrooms are found on the second floor, including a charming en suite with fireplace and a sumptuous master bedroom suite with walk-through closet, bath, fireplace and adjacent exercise room. An elevator accesses all levels. The outdoors is truly unforgettable with deck and stone patio areas, a built-in kitchen/buffet for entertaining, and spectacular natural surroundings. Easy access to the Lehigh Valley"s commuter routes and the shops and restaurants of downtown Bethlehem is one more reason to admire this one-of-a-kind property.
Last Agent to Sell the Property
Carol C Dorey Real Estate License #RB065249 Listed on: 11/20/2015
Home Details
Home Type
- Single Family
Est. Annual Taxes
- $17,113
Year Built
- Built in 1811
Lot Details
- 5.63 Acre Lot
- Creek or Stream
- Open Lot
- Wooded Lot
- Property is in good condition
- Property is zoned RR
Parking
- 3 Car Attached Garage
- 3 Open Parking Spaces
- Driveway
Home Design
- Colonial Architecture
- Stone Foundation
- Shingle Roof
- Concrete Perimeter Foundation
- Stucco
Interior Spaces
- 6,272 Sq Ft Home
- Property has 2 Levels
- Elevator
- Wet Bar
- Ceiling height of 9 feet or more
- Marble Fireplace
- Gas Fireplace
- Family Room
- Living Room
- Dining Room
- Unfinished Basement
- Basement Fills Entire Space Under The House
- Home Security System
- Attic
Kitchen
- Butlers Pantry
- Built-In Oven
- Commercial Range
- Built-In Range
- Dishwasher
- Kitchen Island
Flooring
- Wood
- Marble
- Tile or Brick
Bedrooms and Bathrooms
- 5 Bedrooms
- En-Suite Primary Bedroom
- En-Suite Bathroom
- 3.5 Bathrooms
- Whirlpool Bathtub
Laundry
- Laundry Room
- Laundry on upper level
Outdoor Features
- Water Oriented
- Deck
- Patio
Location
- Property is near a creek
Schools
- Spring Garden Elementary School
- East Hills Middle School
- Freedom High School
Utilities
- Central Air
- Heating System Uses Oil
- Radiant Heating System
- Hot Water Heating System
- Underground Utilities
- Summer or Winter Changeover Switch For Hot Water
- Cable TV Available
Community Details
- No Home Owners Association
Listing and Financial Details
- Tax Lot 4
- Assessor Parcel Number M6-13-4-0204
Ownership History
Purchase Details
Home Financials for this Owner
Home Financials are based on the most recent Mortgage that was taken out on this home.Purchase Details
Purchase Details
Home Financials for this Owner
Home Financials are based on the most recent Mortgage that was taken out on this home.Purchase Details
Similar Homes in Bethlehem, PA
Home Values in the Area
Average Home Value in this Area
Purchase History
| Date | Type | Sale Price | Title Company |
|---|---|---|---|
| Deed | $1,270,000 | None Listed On Document | |
| Personal Reps Deed | $974,093 | -- | |
| Special Warranty Deed | $900,000 | None Available | |
| Deed | $215,000 | -- |
Mortgage History
| Date | Status | Loan Amount | Loan Type |
|---|---|---|---|
| Open | $670,000 | New Conventional | |
| Previous Owner | $740,000 | Purchase Money Mortgage |
Property History
| Date | Event | Price | Change | Sq Ft Price |
|---|---|---|---|---|
| 08/04/2023 08/04/23 | Sold | $1,270,000 | -5.9% | $202 / Sq Ft |
| 06/22/2023 06/22/23 | Pending | -- | -- | -- |
| 05/22/2023 05/22/23 | For Sale | $1,350,000 | +50.0% | $215 / Sq Ft |
| 01/02/2016 01/02/16 | Sold | $900,000 | -9.5% | $143 / Sq Ft |
| 12/17/2015 12/17/15 | Pending | -- | -- | -- |
| 11/20/2015 11/20/15 | For Sale | $995,000 | -- | $159 / Sq Ft |
Tax History Compared to Growth
Tax History
| Year | Tax Paid | Tax Assessment Tax Assessment Total Assessment is a certain percentage of the fair market value that is determined by local assessors to be the total taxable value of land and additions on the property. | Land | Improvement |
|---|---|---|---|---|
| 2025 | $2,282 | $211,300 | $77,700 | $133,600 |
| 2024 | $18,677 | $211,300 | $77,700 | $133,600 |
| 2023 | $18,677 | $211,300 | $77,700 | $133,600 |
| 2022 | $18,531 | $211,300 | $77,700 | $133,600 |
| 2021 | $18,406 | $211,300 | $77,700 | $133,600 |
| 2020 | $18,231 | $211,300 | $77,700 | $133,600 |
| 2019 | $18,170 | $211,300 | $77,700 | $133,600 |
| 2018 | $17,728 | $211,300 | $77,700 | $133,600 |
| 2017 | $17,517 | $211,300 | $77,700 | $133,600 |
| 2016 | -- | $211,300 | $77,700 | $133,600 |
| 2015 | -- | $211,300 | $77,700 | $133,600 |
| 2014 | -- | $211,300 | $77,700 | $133,600 |
Agents Affiliated with this Home
-

Seller's Agent in 2023
Rebecca Francis
BHHS Fox & Roach
(484) 280-6212
3 in this area
207 Total Sales
-

Buyer's Agent in 2023
Natalie Marasco
Dorey, Carol C Real Estate
(267) 897-0468
3 in this area
68 Total Sales
-

Seller's Agent in 2016
Carol Dorey
Carol C Dorey Real Estate
1 in this area
32 Total Sales
-
C
Buyer's Agent in 2016
Christine Taylor
Carol C Dorey Real Estate
(610) 442-2020
13 Total Sales
Map
Source: Bright MLS
MLS Number: 1002740512
APN: M6-13-4-0204
- 3681 Township Line Rd
- 719 Redfern Ln
- 938 Meadow Cir
- 2299 Brodhead Rd Unit B
- 1670 Best Place
- 2526 Linden St
- 2711 Main St
- 4771 Cheryl Dr Unit 101
- 2328 Linden St
- 5331 Greenbriar Dr
- 2229 Worthington Ave
- 475 Elmhurst Ave
- 2130 Worthington Ave
- 3155 Easton Ave
- 2143 Sycamore St
- 4410 Greenfield Rd
- 1942 Sycamore St
- 3618 Hecktown Rd
- 151 Nazareth Pike
- 4204 Maria Ln
