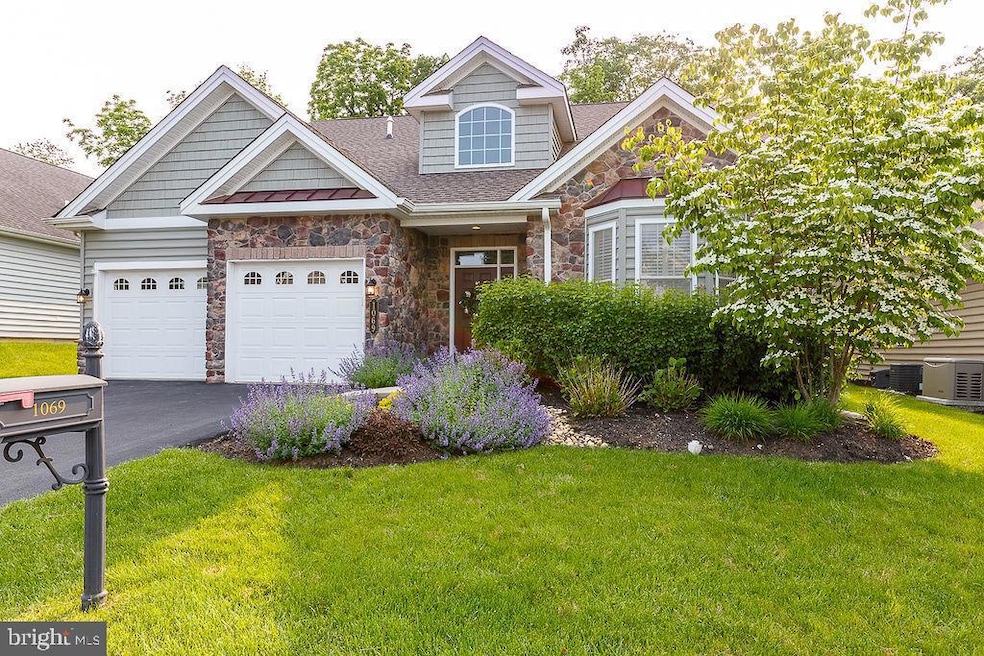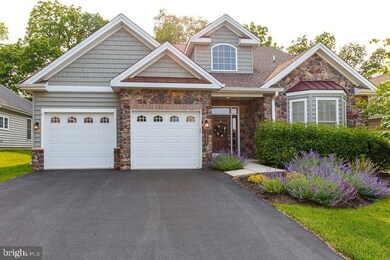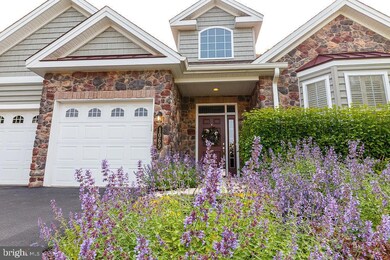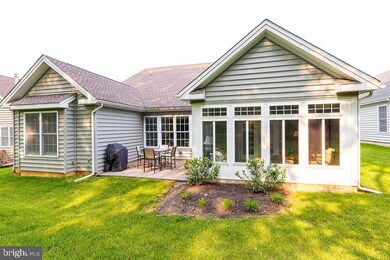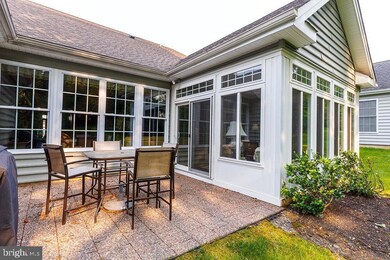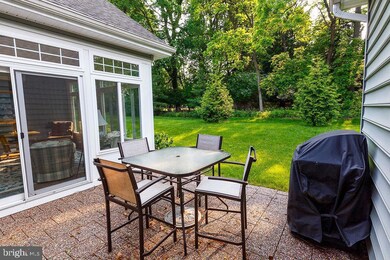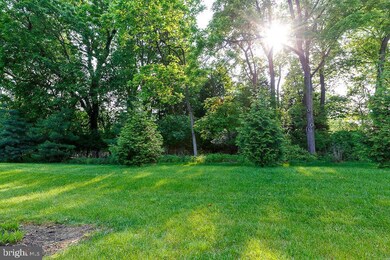
1069 Resolution Dr Bethlehem, PA 18017
Northeast Bethlehem NeighborhoodEstimated payment $5,405/month
Highlights
- Fitness Center
- Rambler Architecture
- Wood Flooring
- Senior Living
- Cathedral Ceiling
- Attic
About This Home
Welcome to 1069 Resolution Drive, Bethlehem. – A Rare Find in Traditions of America at Bridle Path!
Step into the largest model in this sought-after 55+ community — the Franklin II, thoughtfully expanded with an enclosed sunroom to enjoy year-round natural light, and wooded serene views.
This 3-bedroom, 3-bath home features a spacious open-concept layout, perfect for entertaining and everyday living. The warm, inviting kitchen boasts granite countertops, ample cabinetry, and a large counter, flowing seamlessly into the dining and living areas with gleaming hardwood floors throughout.
The main-level primary suite offers a peaceful retreat with tray ceilings, luxurious en-suite bath with radiant heated floors, and generous closet space. There is an additional bedroom and full bath on the main floor and an office/den.
Upstairs, you'll find a versatile loft area, a full bath and an additional bedroom, —ideal for guests, grandchildren or hobbies. In addition there is a walk in attic for tons of storage.
Step outside to your private backyard patio, perfect for morning coffee or evening relaxation. Or enjoy your 4 seasons sunroom overlooking the beautiful views.
Enjoy low-maintenance living with access to resort-style amenities, including a clubhouse (gym, yoga room, sports bar, library, kitchen, great room, mens & womens sauna, outside fire pit, spa, pool, tennis/pickleball, and bocce - all within the vibrant Traditions of America community in Bethlehem, PA.
This is a COA (Condominium owners Association), covers siding, roofs, landscaping, snow removal, trash service.
Don’t miss this opportunity to own one of the community’s most desirable homes—schedule your tour today!
Home Details
Home Type
- Single Family
Est. Annual Taxes
- $11,404
Year Built
- Built in 2017
Lot Details
- Property is in excellent condition
- Property is zoned RIS
HOA Fees
- $440 Monthly HOA Fees
Parking
- 2 Car Attached Garage
- Garage Door Opener
- Driveway
Home Design
- Rambler Architecture
- Slab Foundation
- Aluminum Siding
- Vinyl Siding
Interior Spaces
- 3,306 Sq Ft Home
- Property has 2 Levels
- Cathedral Ceiling
- Ceiling Fan
- Family Room
- Living Room
- Dining Room
- Attic
Kitchen
- Breakfast Room
- Eat-In Kitchen
- Gas Oven or Range
- Microwave
- Dishwasher
- Stainless Steel Appliances
- Disposal
Flooring
- Wood
- Tile or Brick
Bedrooms and Bathrooms
- 3 Main Level Bedrooms
- En-Suite Primary Bedroom
- Walk-In Closet
Laundry
- Laundry Room
- Laundry on main level
- Washer
- Gas Dryer
Outdoor Features
- Patio
Utilities
- Forced Air Heating and Cooling System
- Cooling System Utilizes Natural Gas
- 200+ Amp Service
- Natural Gas Water Heater
Listing and Financial Details
- Tax Lot N6
- Assessor Parcel Number N6-18-6A-21-0214
Community Details
Overview
- Senior Living
- $1,320 Capital Contribution Fee
- Association fees include pool(s), broadband, common area maintenance, exterior building maintenance, fiber optics at dwelling, health club, lawn maintenance, snow removal, trash
- Senior Community | Residents must be 55 or older
- Built by TRADITIONS OF AMERIC
- Bridle Path Subdivision, Franklin Ii Floorplan
Recreation
- Fitness Center
- Community Pool
Map
Home Values in the Area
Average Home Value in this Area
Tax History
| Year | Tax Paid | Tax Assessment Tax Assessment Total Assessment is a certain percentage of the fair market value that is determined by local assessors to be the total taxable value of land and additions on the property. | Land | Improvement |
|---|---|---|---|---|
| 2025 | $1,684 | $155,900 | $0 | $155,900 |
| 2024 | $11,365 | $155,900 | $0 | $155,900 |
| 2023 | $11,404 | $155,900 | $0 | $155,900 |
| 2022 | $11,297 | $155,900 | $0 | $155,900 |
| 2021 | $11,205 | $155,900 | $0 | $155,900 |
| 2020 | $11,219 | $155,900 | $0 | $155,900 |
| 2019 | $11,173 | $155,900 | $0 | $155,900 |
| 2018 | $10,952 | $155,900 | $0 | $155,900 |
| 2017 | $70 | $1,000 | $1,000 | $0 |
| 2016 | -- | $1,000 | $1,000 | $0 |
| 2015 | -- | $1,000 | $1,000 | $0 |
Property History
| Date | Event | Price | Change | Sq Ft Price |
|---|---|---|---|---|
| 06/05/2025 06/05/25 | For Sale | $724,900 | +23.2% | $219 / Sq Ft |
| 12/28/2016 12/28/16 | Sold | $588,278 | +40.8% | $191 / Sq Ft |
| 10/20/2015 10/20/15 | Pending | -- | -- | -- |
| 04/24/2015 04/24/15 | For Sale | $417,800 | -- | $136 / Sq Ft |
Purchase History
| Date | Type | Sale Price | Title Company |
|---|---|---|---|
| Interfamily Deed Transfer | -- | None Available | |
| Deed | $588,278 | None Available |
Similar Homes in Bethlehem, PA
Source: Bright MLS
MLS Number: PANH2007986
APN: N6-18-6A-21-0214
- 1125 Bridle Path Rd
- 1970 Rosewood Dr Unit Lot 6
- 1424 Westgate Dr
- 1231 Oakside Dr
- 1336 Greenview Dr
- 1621 Primrose Ln
- 2711 Main St
- 1559 Kelchner Rd
- 2109 Main St
- 211 Flagstone Dr
- 1916 Stonington Rd
- 271 W Fairview St
- 271 W Fairview St Unit 271 - 273
- 273 W Fairview St
- 115 W Frankford St
- 109 111 113 115 W Frankford St
- 113 W Frankford St
- 111 W Frankford St
- 1321 W Union Blvd
- 717 5th Ave
- 2080 Westgate Dr
- 2104 Westgate Dr
- 400 Bridle Path Rd
- 1210 Eaton Ave Unit 304
- 3050 Schoenersville Rd
- 1818 Catasauqua Rd
- 1825 Center St
- 1345 Martin Ct
- 1949 Ridgelawn Ave
- 1763 Madison Ave Unit 304
- 1763 Madison Ave Unit 201
- 945 Monocacy St Unit 2
- 2252A Catasauqua Rd
- 914 Geissinger St
- 89 W Ettwein St Unit 89
- 810 Monocacy St Unit 102
- 37 W Ettwein St
- 813 Main St Unit 1
- 2132 Pennsylvania Ave
- 635 3rd Ave
