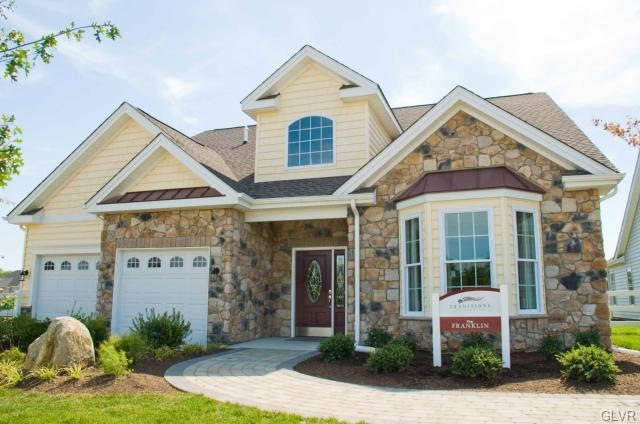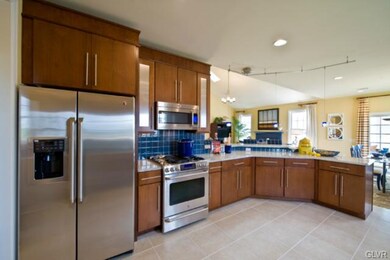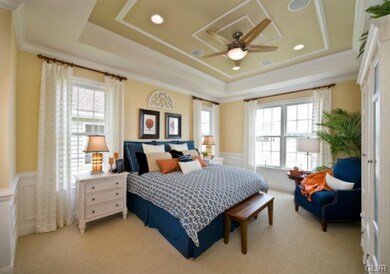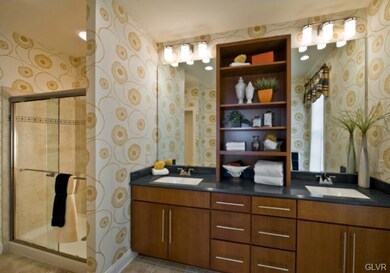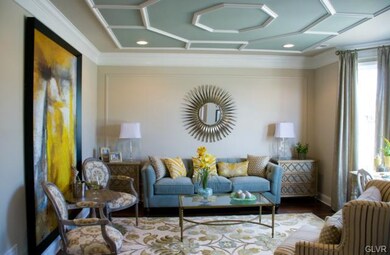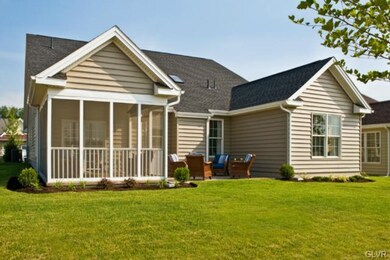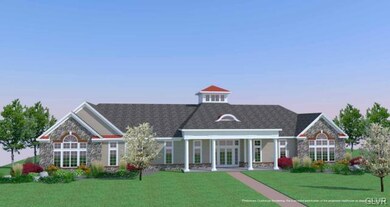
1069 Resolution Dr Bethlehem, PA 18017
Northeast Bethlehem NeighborhoodHighlights
- New Construction
- Cathedral Ceiling
- Covered patio or porch
- Senior Community
- Wood Flooring
- 2 Car Attached Garage
About This Home
As of December 2016Photos are of Builder’s Model. 6 models are available to construct within the Bridle Path 55+ Adult Lifestyle Community. Magnificent 10,000 sq ft Clubhouse! I-G pool, massage, fitness, media & billiard rms. Features 9' ceilings, landscaping package, patio or deck, 2car gar w/auto opener. 5 star amenities. If you choose to build the Franklin II, it features 3 bedrooms and 3 baths. Master suite on first floor with tray ceiling. Great home for entertaining! Bay window on front. Recessed lights. Granite kitchen with recessed lighting. Delivery approx 180 days. Custom program available.
Home Details
Home Type
- Single Family
Est. Annual Taxes
- $1,684
Home Design
- New Construction
- Brick Exterior Construction
- Asphalt Roof
- Vinyl Construction Material
- Stone
Interior Spaces
- 3,082 Sq Ft Home
- 1-Story Property
- Cathedral Ceiling
- Ceiling Fan
- Family Room Downstairs
- Dining Room
- Laundry on main level
Kitchen
- Eat-In Kitchen
- Electric Oven
- Microwave
- Dishwasher
- Disposal
Flooring
- Wood
- Wall to Wall Carpet
- Tile
- Vinyl
Bedrooms and Bathrooms
- 3 Bedrooms
- Walk-In Closet
- 3 Full Bathrooms
Parking
- 2 Car Attached Garage
- Garage Door Opener
- Off-Street Parking
Utilities
- Forced Air Heating and Cooling System
- Heating System Uses Gas
- 101 to 200 Amp Service
- Gas Water Heater
Additional Features
- Covered patio or porch
- Property is zoned R1R
Listing and Financial Details
- Home warranty included in the sale of the property
- Assessor Parcel Number NEW OR UNDER CONSTRUCTION
Community Details
Overview
- Senior Community
- Property has a Home Owners Association
- Traditions Of America At Bridle Path Subdivision
Amenities
- Common Area
Ownership History
Purchase Details
Purchase Details
Home Financials for this Owner
Home Financials are based on the most recent Mortgage that was taken out on this home.Similar Homes in Bethlehem, PA
Home Values in the Area
Average Home Value in this Area
Purchase History
| Date | Type | Sale Price | Title Company |
|---|---|---|---|
| Interfamily Deed Transfer | -- | None Available | |
| Deed | $588,278 | None Available |
Property History
| Date | Event | Price | Change | Sq Ft Price |
|---|---|---|---|---|
| 06/05/2025 06/05/25 | For Sale | $724,900 | +23.2% | $219 / Sq Ft |
| 12/28/2016 12/28/16 | Sold | $588,278 | +40.8% | $191 / Sq Ft |
| 10/20/2015 10/20/15 | Pending | -- | -- | -- |
| 04/24/2015 04/24/15 | For Sale | $417,800 | -- | $136 / Sq Ft |
Tax History Compared to Growth
Tax History
| Year | Tax Paid | Tax Assessment Tax Assessment Total Assessment is a certain percentage of the fair market value that is determined by local assessors to be the total taxable value of land and additions on the property. | Land | Improvement |
|---|---|---|---|---|
| 2025 | $1,684 | $155,900 | $0 | $155,900 |
| 2024 | $11,365 | $155,900 | $0 | $155,900 |
| 2023 | $11,404 | $155,900 | $0 | $155,900 |
| 2022 | $11,297 | $155,900 | $0 | $155,900 |
| 2021 | $11,205 | $155,900 | $0 | $155,900 |
| 2020 | $11,219 | $155,900 | $0 | $155,900 |
| 2019 | $11,173 | $155,900 | $0 | $155,900 |
| 2018 | $10,952 | $155,900 | $0 | $155,900 |
| 2017 | $70 | $1,000 | $1,000 | $0 |
| 2016 | -- | $1,000 | $1,000 | $0 |
| 2015 | -- | $1,000 | $1,000 | $0 |
Agents Affiliated with this Home
-
Beth Gallo

Seller's Agent in 2025
Beth Gallo
Keller Williams Devon-Wayne
(610) 506-5500
26 Total Sales
-
David Biddison
D
Seller's Agent in 2016
David Biddison
Traditions Realty
(267) 546-2274
191 Total Sales
Map
Source: Greater Lehigh Valley REALTORS®
MLS Number: 494078
APN: N6-18-6A-21-0214
- 1125 Bridle Path Rd
- 1970 Rosewood Dr Unit Lot 6
- 1424 Westgate Dr
- 1231 Oakside Dr
- 1336 Greenview Dr
- 1621 Primrose Ln
- 2711 Main St
- 1559 Kelchner Rd
- 2109 Main St
- 211 Flagstone Dr
- 1916 Stonington Rd
- 271 W Fairview St
- 271 W Fairview St Unit 271 - 273
- 273 W Fairview St
- 115 W Frankford St
- 109 111 113 115 W Frankford St
- 113 W Frankford St
- 111 W Frankford St
- 1321 W Union Blvd
- 717 5th Ave
