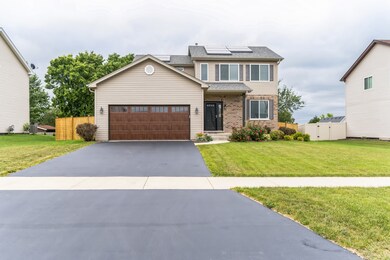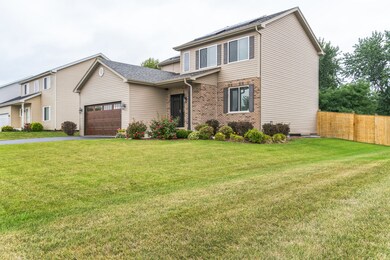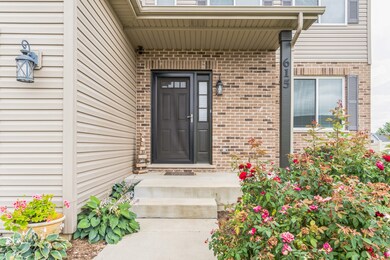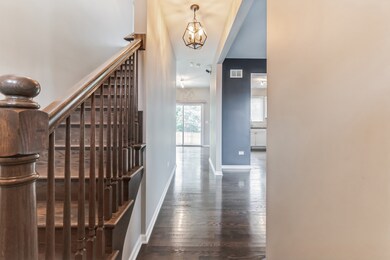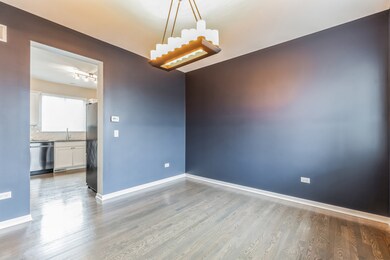
615 Camellia Ave Aurora, IL 60505
Indian Creek NeighborhoodHighlights
- Contemporary Architecture
- Fenced Yard
- Patio
- Formal Dining Room
- 2 Car Attached Garage
- Living Room
About This Home
As of October 2024Gorgeous one owner home! You'll fall in love with this home as soon as you step inside. The inviting hallway leads you past the dining room on the right into the eating area/kitchen. The kitchen! Oh my! It's so beautiful with the granite countertops and black stainless steel appliances. The window over the sink has a view of the beautiful fenced in back yard. The combo eating area and family room is great for family dinners as well as entertaining. The washer and dryer are conveniently located on the main floor. There is also a nice size powder room on the main floor. Going upstairs via the stunning wood laminate stairway you will find a huge main bedroom with a walk-in closet that has built ins and plenty of storage. The main bathroom is spacious and offers a tiled shower and beautiful glass shower doors. The other 2 bedrooms are of good size and have plenty of closet space. The guest bathroom, with transom window that offers lots of natural light, completes the second floor. Heading down into the basement, you will notice the epoxy floor, which gives the space a nice finished look. Wondering where the furnace and crawl space is? The shelving unit also is the door that leads into the utility area and crawl space. Notice that the crawl floor and walls are wrapped to reduce moisture. Tons of storage here. The backyard offers lots of space for the kids/pets to run around and the stamped concrete patio/stairs complete the area. A great place to have a get together. This one won't last long so make your appointment today!
Last Agent to Sell the Property
Premier Living Properties License #475171183 Listed on: 08/07/2024
Home Details
Home Type
- Single Family
Est. Annual Taxes
- $6,988
Year Built
- Built in 2018
Lot Details
- 10,019 Sq Ft Lot
- Lot Dimensions are 75x133.5
- Fenced Yard
- Paved or Partially Paved Lot
HOA Fees
- $45 Monthly HOA Fees
Parking
- 2 Car Attached Garage
- Garage Transmitter
- Garage Door Opener
- Driveway
- Parking Included in Price
Home Design
- Contemporary Architecture
- Prairie Architecture
- Asphalt Roof
- Concrete Perimeter Foundation
Interior Spaces
- 1,638 Sq Ft Home
- 2-Story Property
- Ceiling Fan
- Family Room
- Living Room
- Formal Dining Room
Kitchen
- Range
- Microwave
- Dishwasher
Flooring
- Carpet
- Laminate
Bedrooms and Bathrooms
- 3 Bedrooms
- 3 Potential Bedrooms
Laundry
- Laundry Room
- Gas Dryer Hookup
Finished Basement
- Partial Basement
- Crawl Space
Outdoor Features
- Patio
Schools
- Nicholas A Hermes Elementary Sch
- C F Simmons Middle School
- East High School
Utilities
- Central Air
- Heating System Uses Natural Gas
Community Details
- Association fees include insurance
- Lindsey Association, Phone Number (630) 000-0000
- Marywood Meadows Subdivision
- Property managed by Marywood Meadows South
Listing and Financial Details
- Homeowner Tax Exemptions
Ownership History
Purchase Details
Home Financials for this Owner
Home Financials are based on the most recent Mortgage that was taken out on this home.Purchase Details
Home Financials for this Owner
Home Financials are based on the most recent Mortgage that was taken out on this home.Similar Homes in Aurora, IL
Home Values in the Area
Average Home Value in this Area
Purchase History
| Date | Type | Sale Price | Title Company |
|---|---|---|---|
| Warranty Deed | $400,000 | First American Title | |
| Trustee Deed | $248,500 | Fidelity National Title |
Mortgage History
| Date | Status | Loan Amount | Loan Type |
|---|---|---|---|
| Open | $380,000 | New Conventional | |
| Previous Owner | $225,019 | New Conventional | |
| Previous Owner | $230,000 | FHA |
Property History
| Date | Event | Price | Change | Sq Ft Price |
|---|---|---|---|---|
| 06/25/2025 06/25/25 | Price Changed | $459,900 | 0.0% | $281 / Sq Ft |
| 06/25/2025 06/25/25 | For Sale | $459,900 | +15.0% | $281 / Sq Ft |
| 10/16/2024 10/16/24 | Sold | $400,000 | 0.0% | $244 / Sq Ft |
| 09/05/2024 09/05/24 | Pending | -- | -- | -- |
| 08/21/2024 08/21/24 | Price Changed | $400,000 | -2.4% | $244 / Sq Ft |
| 08/07/2024 08/07/24 | For Sale | $410,000 | -- | $250 / Sq Ft |
Tax History Compared to Growth
Tax History
| Year | Tax Paid | Tax Assessment Tax Assessment Total Assessment is a certain percentage of the fair market value that is determined by local assessors to be the total taxable value of land and additions on the property. | Land | Improvement |
|---|---|---|---|---|
| 2023 | $6,988 | $101,518 | $18,952 | $82,566 |
| 2022 | $6,612 | $93,024 | $17,292 | $75,732 |
| 2021 | $6,507 | $86,606 | $16,099 | $70,507 |
| 2020 | $6,480 | $83,915 | $14,954 | $68,961 |
| 2019 | $6,322 | $77,749 | $13,855 | $63,894 |
| 2018 | $3,872 | $47,949 | $929 | $47,020 |
| 2017 | $84 | $856 | $856 | $0 |
| 2016 | $77 | $734 | $734 | $0 |
| 2015 | -- | $631 | $631 | $0 |
| 2014 | -- | $580 | $580 | $0 |
| 2013 | -- | $554 | $554 | $0 |
Agents Affiliated with this Home
-
Airel Hermosillo

Seller's Agent in 2025
Airel Hermosillo
Smart Home Realty
(630) 806-1330
1 in this area
265 Total Sales
-
Kathleen Linsner

Seller's Agent in 2024
Kathleen Linsner
Premier Living Properties
(630) 642-0194
1 in this area
38 Total Sales
Map
Source: Midwest Real Estate Data (MRED)
MLS Number: 12131995
APN: 15-11-302-007
- 661 Bluebonnett Dr
- 1581 Kenmore Ave
- 1220 Mitchell Rd
- 670 Schomer Rd
- 960 Assell Ave
- 913 Church Rd
- 1161 Comet Dr
- 773 Aurora Ave
- 308 Old Indian Trail
- 1750 N Marywood Ave Unit 603
- 1050 N Farnsworth Ave Unit 202
- 0000 N Farnsworth Ave
- 1826 N Farnsworth Ave
- 390 W Indian Trail
- 393 Lakelawn Blvd
- 1504 Mcclure Rd Unit 6
- 1400 Colchester Ln
- 950 Pennsylvania Ave
- 732 Pierce St
- 1616 Colchester Ln

