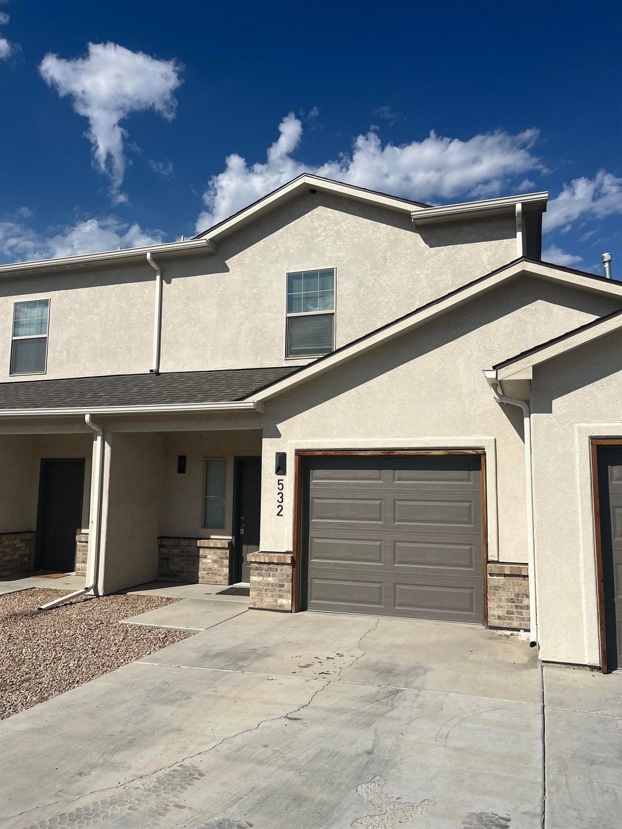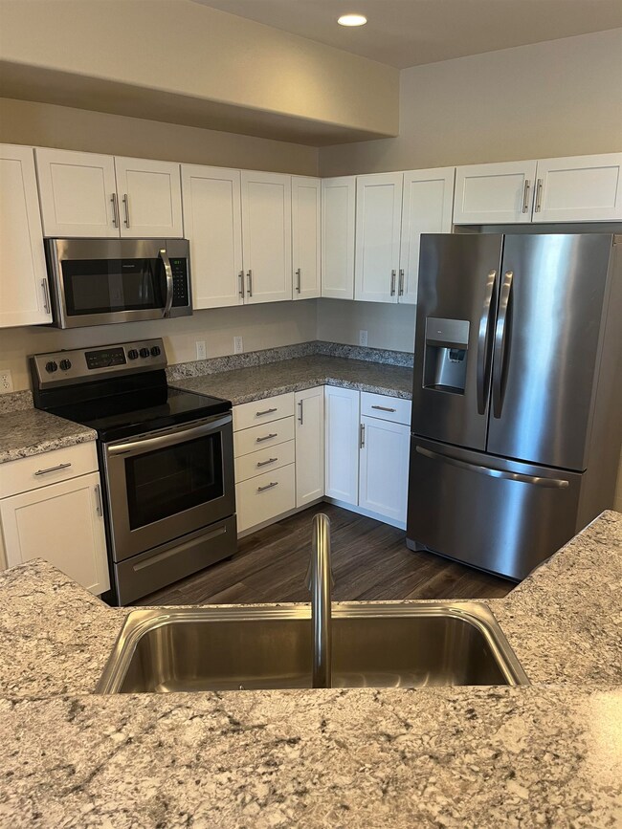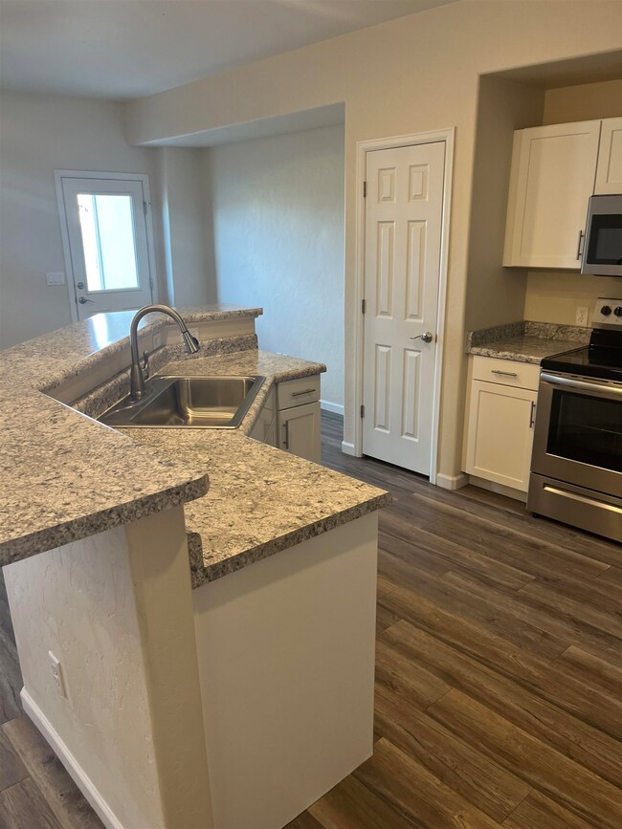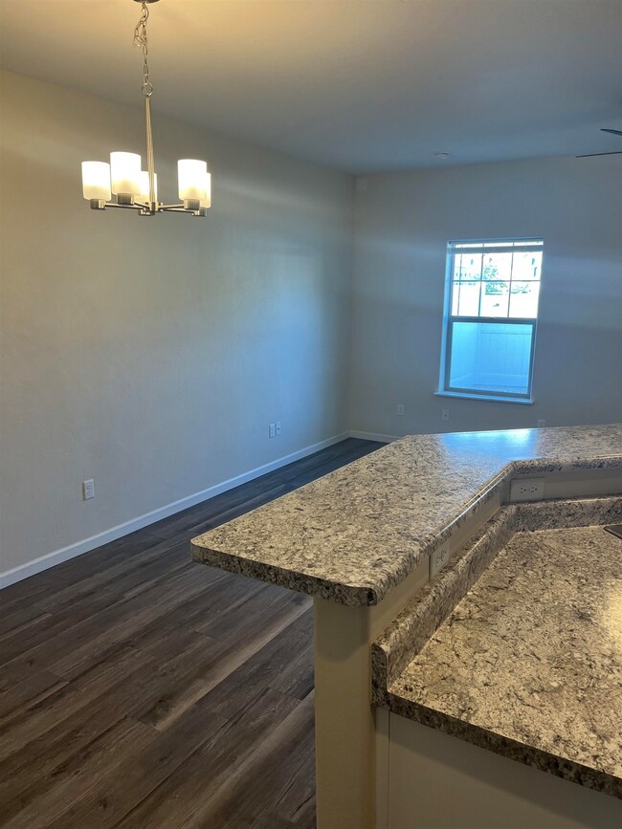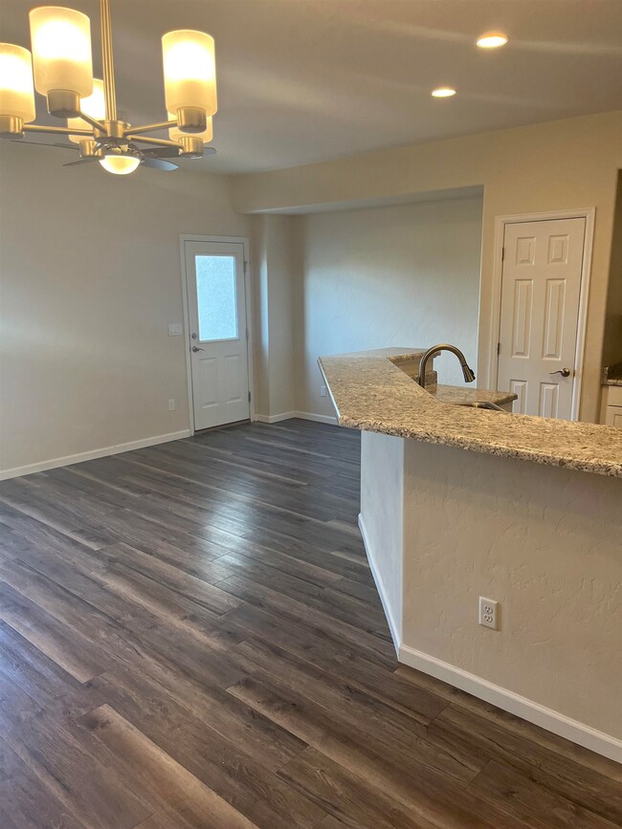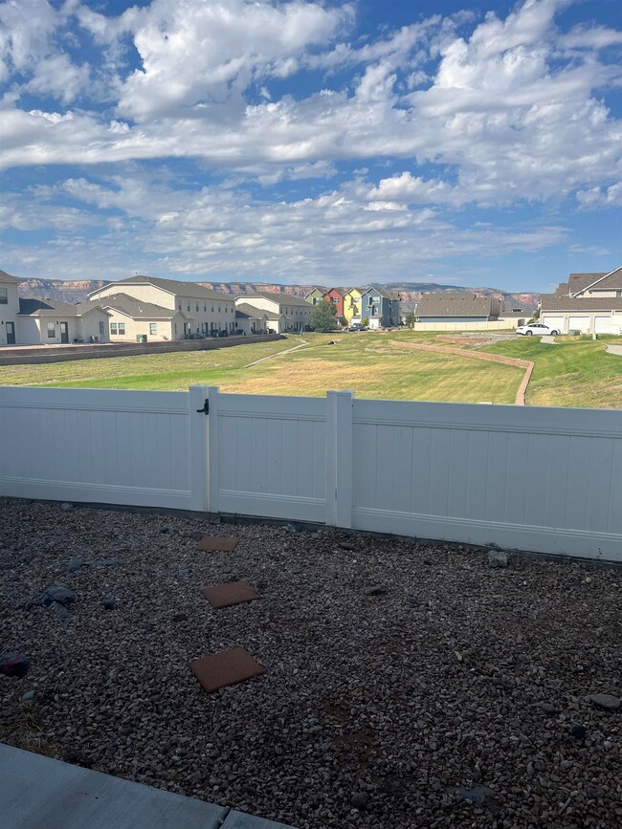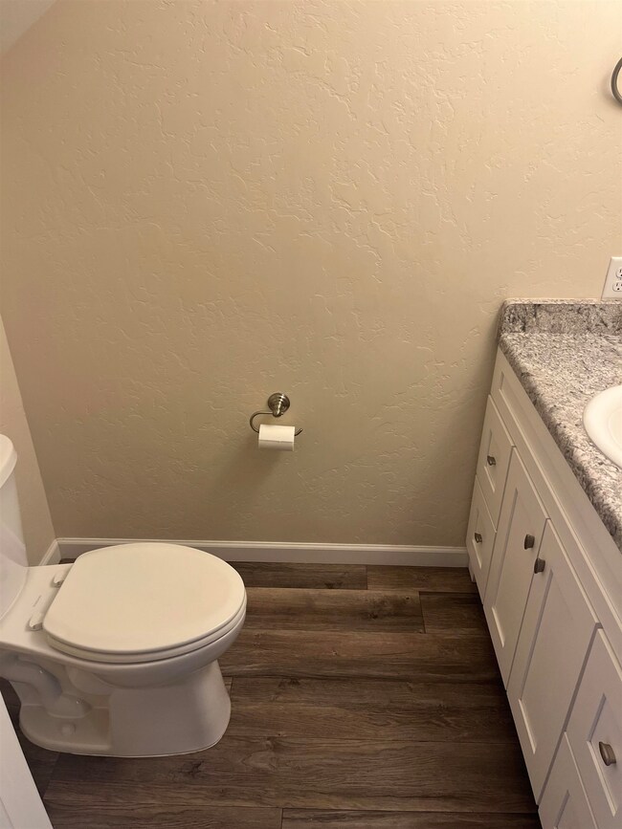
615 Canyon Vista Way Unit 532 Grand Junction, CO 81505
North Grand Junction NeighborhoodHighlights
- Adjacent to Greenbelt
- Eat-In Kitchen
- Living Room
- 1 Car Attached Garage
- Walk-In Closet
- Open Patio
About This Home
As of January 2025Located in the most desired area near the regional shopping hub of Western Colorado and Eastern Utah. These low maintenance townhouse will attract people who are seeking convenience and travel. Education, healthcare, and sales related jobs are nearby. Wired throughout with CAT-6 and Coaxial cables for watching cable TV and streaming your favorites. Enjoy going to the movies, fishing, and taking vacations with a home base. If you enjoy cooking, stainless appliance, pantry and an open concept make it easy to stay connected with the activities going on at home. If you've paid your dues in the kitchen and would rather dine out, there are plenty of options nearby.
Last Agent to Sell the Property
RED COMPASS REALTY License #FA100054741 Listed on: 09/05/2024
Townhouse Details
Home Type
- Townhome
Est. Annual Taxes
- $1,068
Year Built
- Built in 2019
Lot Details
- 1,742 Sq Ft Lot
- Lot Dimensions are 81.65 x 25.62
- Adjacent to Greenbelt
- Vinyl Fence
- Landscaped
HOA Fees
- $245 Monthly HOA Fees
Home Design
- Brick Exterior Construction
- Slab Foundation
- Wood Frame Construction
- Asphalt Roof
- Stucco Exterior
Interior Spaces
- 2-Story Property
- Ceiling Fan
- Window Treatments
- Living Room
- Dining Room
Kitchen
- Eat-In Kitchen
- Electric Oven or Range
- <<microwave>>
- Dishwasher
- Disposal
Flooring
- Carpet
- Vinyl
Bedrooms and Bathrooms
- 3 Bedrooms
- Primary Bedroom Upstairs
- Walk-In Closet
- 3 Bathrooms
Laundry
- Laundry Room
- Laundry on main level
- Washer and Dryer Hookup
Parking
- 1 Car Attached Garage
- Garage Door Opener
Schools
- Pomona Elementary School
- West Middle School
- Grand Junction High School
Utilities
- Refrigerated Cooling System
- Forced Air Heating System
- Programmable Thermostat
- Irrigation Water Rights
- Septic Design Installed
Additional Features
- Energy-Efficient Lighting
- Open Patio
Community Details
- $75 HOA Transfer Fee
- Visit Association Website
- Sundance Crossing Subdivision
Listing and Financial Details
- Assessor Parcel Number 2945-044-49-004
- Seller Concessions Offered
Ownership History
Purchase Details
Home Financials for this Owner
Home Financials are based on the most recent Mortgage that was taken out on this home.Purchase Details
Home Financials for this Owner
Home Financials are based on the most recent Mortgage that was taken out on this home.Similar Homes in Grand Junction, CO
Home Values in the Area
Average Home Value in this Area
Purchase History
| Date | Type | Sale Price | Title Company |
|---|---|---|---|
| Special Warranty Deed | $327,900 | Land Title | |
| Special Warranty Deed | $327,900 | Land Title | |
| Special Warranty Deed | $212,000 | Abstract & Title Co |
Mortgage History
| Date | Status | Loan Amount | Loan Type |
|---|---|---|---|
| Open | $334,949 | VA | |
| Closed | $334,949 | VA | |
| Previous Owner | $169,600 | New Conventional |
Property History
| Date | Event | Price | Change | Sq Ft Price |
|---|---|---|---|---|
| 01/17/2025 01/17/25 | Sold | $327,900 | +0.6% | $221 / Sq Ft |
| 12/18/2024 12/18/24 | Pending | -- | -- | -- |
| 11/22/2024 11/22/24 | Price Changed | $325,900 | -0.3% | $220 / Sq Ft |
| 11/15/2024 11/15/24 | Price Changed | $326,900 | -0.5% | $221 / Sq Ft |
| 11/07/2024 11/07/24 | Price Changed | $328,400 | -0.2% | $222 / Sq Ft |
| 10/31/2024 10/31/24 | Price Changed | $328,900 | -0.3% | $222 / Sq Ft |
| 10/28/2024 10/28/24 | For Sale | $329,900 | 0.0% | $223 / Sq Ft |
| 10/09/2024 10/09/24 | Pending | -- | -- | -- |
| 10/02/2024 10/02/24 | For Sale | $329,900 | 0.0% | $223 / Sq Ft |
| 09/20/2024 09/20/24 | Pending | -- | -- | -- |
| 09/18/2024 09/18/24 | Price Changed | $329,900 | -1.2% | $223 / Sq Ft |
| 09/12/2024 09/12/24 | Price Changed | $333,900 | -0.3% | $225 / Sq Ft |
| 09/05/2024 09/05/24 | For Sale | $335,000 | -- | $226 / Sq Ft |
Tax History Compared to Growth
Tax History
| Year | Tax Paid | Tax Assessment Tax Assessment Total Assessment is a certain percentage of the fair market value that is determined by local assessors to be the total taxable value of land and additions on the property. | Land | Improvement |
|---|---|---|---|---|
| 2024 | $1,068 | $15,110 | $3,500 | $11,610 |
| 2023 | $1,068 | $15,110 | $3,500 | $11,610 |
| 2022 | $1,044 | $14,490 | $3,820 | $10,670 |
| 2021 | $1,048 | $14,910 | $3,930 | $10,980 |
| 2020 | $965 | $14,040 | $3,040 | $11,000 |
| 2019 | $187 | $2,880 | $2,880 | $0 |
| 2018 | $208 | $2,920 | $2,920 | $0 |
| 2017 | $207 | $2,920 | $2,920 | $0 |
| 2016 | $173 | $2,730 | $2,730 | $0 |
| 2015 | $175 | $2,730 | $2,730 | $0 |
| 2014 | $143 | $2,250 | $2,250 | $0 |
Agents Affiliated with this Home
-
Trevor Wickersham
T
Seller's Agent in 2025
Trevor Wickersham
RED COMPASS REALTY
(970) 244-0805
11 in this area
26 Total Sales
-
Danny Kuta

Buyer's Agent in 2025
Danny Kuta
RE/MAX
(970) 250-3844
120 in this area
337 Total Sales
Map
Source: Grand Junction Area REALTOR® Association
MLS Number: 20244058
APN: 2945-044-49-002
- 2477 Thunder Mountain Dr Unit 25
- 2468 Thunder Mountain Dr Unit 1B
- 2461 Thunder Mountain Dr Unit 731
- 2459 Thunder Mountain Dr Unit 842
- 639 24 3 4 Rd
- 2467 Commerce Blvd
- 2467 Commerce Blvd Unit West Lot
- 2470 Apex Ave Unit B
- 2350 F 1 2 Rd
- 2350 F 1 2 Rd Unit Lot 3
- 2350 F 1 2 Rd Unit Lot 2
- 2350 F 1 2 Rd Unit Lot 1
- 2467 Industrial Blvd
- 2458 Hannah Ln
- 2463 Ajay Ave
- 2461 Ajay Ave
- 2459 Ajay Ave
- 2483 Wolcott Ave
- 2484 Wolcott Ave
- 663 Theresea Ct
