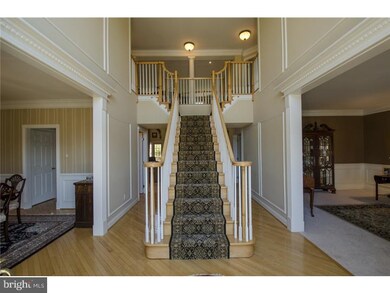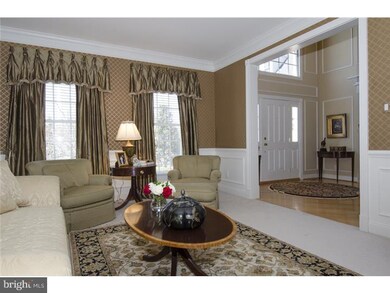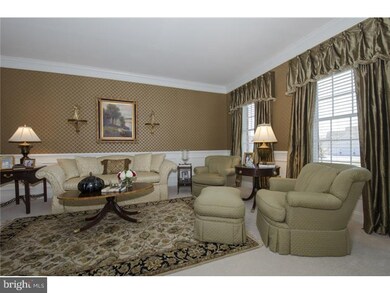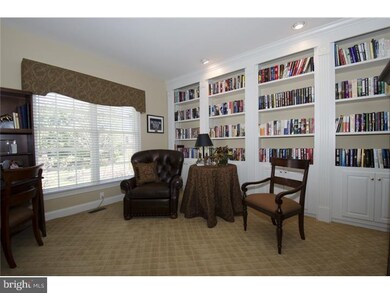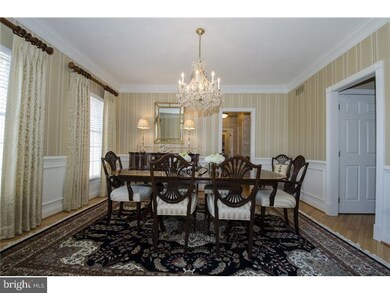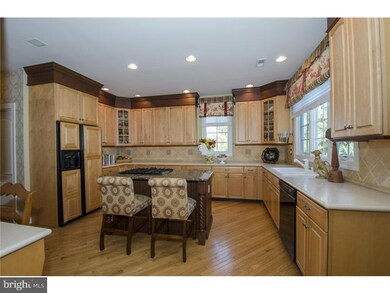
615 Cascades Ct Berwyn, PA 19312
Estimated Value: $1,480,581 - $1,803,000
Highlights
- Colonial Architecture
- Deck
- Wood Flooring
- Beaumont Elementary School Rated A+
- Cathedral Ceiling
- Skylights
About This Home
As of July 2014Striking brick colonial on quiet Cul-De-Sac street in most desirable Greens at Waynesborough community. A blue stone and edged brick walk leads to a bright two story entrance Foyer. Classic in its style and generous in proportions, the formal Living Room offers detailed millwork and a wide cased opening to the Foyer encouraging natural light into this space. An elegant Dining Room with connection to the Butler Pantry and Kitchen offers hardwood flooring and exposure to the front of the house through two large windows. The dramatic two story Great Room, positioned behind the Foyer offers a beautifully detailed floor to ceiling stone fireplace with gas logs, two sets of French Doors to the rear deck and gardens and open connection to the Breakfast Room and Kitchen. The Kitchen is highlighted by a granite topped island, generous flat prep space on the counters and ample storage and display cabinetry. A large walk in Pantry and adjacent Laundry Room provides excellent storage and utility space. Through Double French Doors find the Sunroom with tray ceiling, three exposures of light and a French door to the Deck. A handsome library, set behind the Living Room, has a full wall of custom shelving and an oversized window facing the rear lawn making this space ideal for at home work, reading or private call. Ascend the main stair to overlook the Balcony, taking in views of the Great Room below. Enter through custom doors to a spectacular Master Bedroom Suite. Recently renovated throughout with no detail or material spared. Upon entry find a Sitting Room with built in storage window seat and large draped window. The Bedroom itself has a tray ceiling and millwork with contrasting custom wall covering. A few steps away is the Dressing Room with two Her and two His walk-In , fully outfitted closets and three way mirror. Continue to the Master Bath, offering unparalleled finishes including furniture quality custom cabinetry on the two wash stand height vanity sinks, recirculating heated "bubble tub", intricate inlaid stone seated shower with seamless glass door and stone flooring throughout. Three additional Bedrooms, one with private Bath the other with updated Jack and Jill Bath are also found on this level. Each offers generous closet space and large window. Lower Level is presently unfinished but has double French Doors to stairs that lead to the rear grounds.
Last Agent to Sell the Property
Compass RE License #RS149832A Listed on: 04/10/2014

Last Buyer's Agent
Kerry Walsh
Keller Williams Realty Devon-Wayne
Home Details
Home Type
- Single Family
Est. Annual Taxes
- $16,535
Year Built
- Built in 1996
Lot Details
- 0.37 Acre Lot
- Property is in good condition
- Property is zoned R1
HOA Fees
- $81 Monthly HOA Fees
Parking
- 3 Car Attached Garage
- 3 Open Parking Spaces
Home Design
- Colonial Architecture
- Brick Exterior Construction
- Pitched Roof
- Shingle Roof
Interior Spaces
- 4,748 Sq Ft Home
- Property has 3 Levels
- Cathedral Ceiling
- Ceiling Fan
- Skylights
- Stone Fireplace
- Family Room
- Living Room
- Dining Room
- Home Security System
Kitchen
- Eat-In Kitchen
- Butlers Pantry
- Built-In Oven
- Built-In Range
- Dishwasher
- Kitchen Island
Flooring
- Wood
- Wall to Wall Carpet
Bedrooms and Bathrooms
- 4 Bedrooms
- En-Suite Primary Bedroom
- En-Suite Bathroom
- 3.5 Bathrooms
- Walk-in Shower
Laundry
- Laundry Room
- Laundry on main level
Unfinished Basement
- Basement Fills Entire Space Under The House
- Exterior Basement Entry
Outdoor Features
- Deck
Utilities
- Forced Air Heating and Cooling System
- Heating System Uses Gas
- Natural Gas Water Heater
Community Details
- $975 Other One-Time Fees
- Greens @ Waynesbor Subdivision
Listing and Financial Details
- Tax Lot 0101
- Assessor Parcel Number 55-04F-0101
Ownership History
Purchase Details
Home Financials for this Owner
Home Financials are based on the most recent Mortgage that was taken out on this home.Purchase Details
Purchase Details
Home Financials for this Owner
Home Financials are based on the most recent Mortgage that was taken out on this home.Similar Homes in Berwyn, PA
Home Values in the Area
Average Home Value in this Area
Purchase History
| Date | Buyer | Sale Price | Title Company |
|---|---|---|---|
| Gillen Mark | $1,020,000 | None Available | |
| Tracy Renee C | $740,000 | -- | |
| Mcclure Gregory A | $561,753 | -- |
Mortgage History
| Date | Status | Borrower | Loan Amount |
|---|---|---|---|
| Open | Gillen Mark | $586,000 | |
| Closed | Gillen Mark | $663,000 | |
| Previous Owner | Mcclure Gregory A | $449,400 |
Property History
| Date | Event | Price | Change | Sq Ft Price |
|---|---|---|---|---|
| 07/29/2014 07/29/14 | Sold | $1,020,000 | -4.2% | $215 / Sq Ft |
| 05/17/2014 05/17/14 | Pending | -- | -- | -- |
| 04/10/2014 04/10/14 | For Sale | $1,065,000 | -- | $224 / Sq Ft |
Tax History Compared to Growth
Tax History
| Year | Tax Paid | Tax Assessment Tax Assessment Total Assessment is a certain percentage of the fair market value that is determined by local assessors to be the total taxable value of land and additions on the property. | Land | Improvement |
|---|---|---|---|---|
| 2024 | $21,721 | $582,350 | $177,950 | $404,400 |
| 2023 | $20,310 | $582,350 | $177,950 | $404,400 |
| 2022 | $19,754 | $582,350 | $177,950 | $404,400 |
| 2021 | $19,325 | $582,350 | $177,950 | $404,400 |
| 2020 | $18,788 | $582,350 | $177,950 | $404,400 |
| 2019 | $18,265 | $582,350 | $177,950 | $404,400 |
| 2018 | $17,949 | $582,350 | $177,950 | $404,400 |
| 2017 | $17,543 | $582,350 | $177,950 | $404,400 |
| 2016 | -- | $582,350 | $177,950 | $404,400 |
| 2015 | -- | $582,350 | $177,950 | $404,400 |
| 2014 | -- | $582,350 | $177,950 | $404,400 |
Agents Affiliated with this Home
-
Lavinia Smerconish

Seller's Agent in 2014
Lavinia Smerconish
Compass RE
(610) 615-5400
370 Total Sales
-
K
Buyer's Agent in 2014
Kerry Walsh
Keller Williams Realty Devon-Wayne
Map
Source: Bright MLS
MLS Number: 1003562807
APN: 55-04F-0101.0000
- 611 Cascades Ct
- 650 Augusta Ct
- 2030 Saint Andrews Dr
- 1506 Canterbury Ln
- 670 Leopard Rd
- 477 Black Swan Ln
- 1298 Farm Ln
- 1537 Evergreen Ln
- 2205 Buttonwood Rd
- 110 Atlee Cir Unit 10
- 18 Fox Chase Rd
- 1264 Farm Rd
- 146 Tannery Run Cir Unit 46
- 183 Saint Clair Cir Unit 83
- 2005 Waynesborough Rd
- 418 Waynesbrooke Rd Unit 134
- 400 Waynesbrooke Rd Unit 141
- 182 Grubb Rd
- 837 Nathan Hale Rd
- 8 Rabbit Run Rd
- 615 Cascades Ct
- 617 Cascades Ct
- 613 Cascades Ct
- 2070 Saint Andrews Dr
- 2074 Saint Andrews Dr
- 614 Cascades Ct
- 612 Cascades Ct
- 2076 Saint Andrews Dr
- 610 Cascades Ct
- 2067 Saint Andrews Dr
- 2069 Saint Andrews Dr
- 2002 Saint Andrews Dr
- 2065 Saint Andrews Dr
- 2000 Saint Andrews Dr
- 2071 Saint Andrews Dr
- 2073 Saint Andrews Dr
- 2060 Saint Andrews Dr
- 2004 Saint Andrews Dr
- 2063 Saint Andrews Dr

