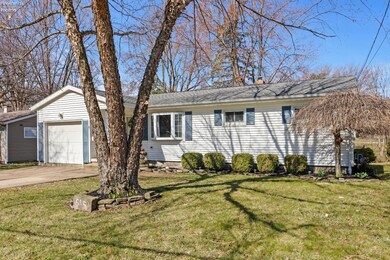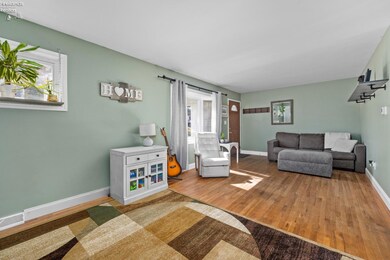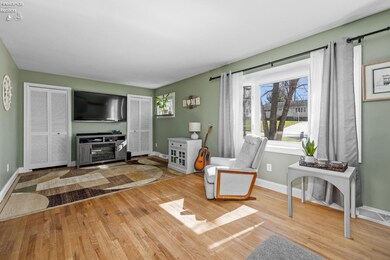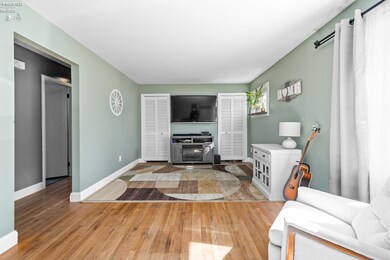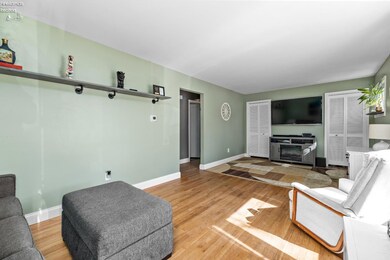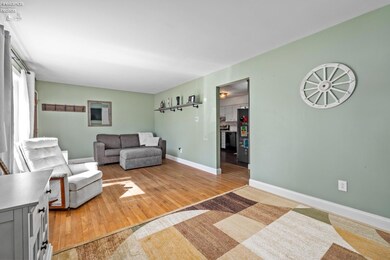
Highlights
- 1 Car Direct Access Garage
- Living Room
- Forced Air Heating System
- Woodlands Intermediate School Rated A-
- 1-Story Property
- Dining Room
About This Home
As of April 2025LOCATION! LOCATION! LOCATION! Don't miss out on this opportunity to own this 2 bed/1 bath home located in walking distance to DownTown Huron, Parks, Beach, Entertainment and Dining.Whether you are looking for a permanent home, vacation home or an investment property this is the perfect one. It is ready to move in and start adding your personal touches. All appliances remain with the home. Create your own flex area in the basement for recreation, workouts, hobbies or multiple uses that fits your needs. Enjoy the nice sized yard for your summer barbecues, entertainment, family gatherings or just some quiet time. Call your favorite realtor and make your appointment today.
Last Agent to Sell the Property
Russell Real Estate Services License #2016006073 Listed on: 03/23/2025

Co-Listed By
Default zSystem
zSystem Default
Last Buyer's Agent
Russell Real Estate Services License #2016006073 Listed on: 03/23/2025

Home Details
Home Type
- Single Family
Est. Annual Taxes
- $1,946
Year Built
- Built in 1963
Lot Details
- 10,067 Sq Ft Lot
Parking
- 1 Car Direct Access Garage
- Open Parking
Home Design
- Fiberglass Roof
- Asphalt Roof
- Vinyl Siding
Interior Spaces
- 1,008 Sq Ft Home
- 1-Story Property
- Living Room
- Dining Room
Kitchen
- Range
- Dishwasher
Bedrooms and Bathrooms
- 2 Bedrooms
- 1 Full Bathroom
Laundry
- Dryer
- Washer
Finished Basement
- Basement Fills Entire Space Under The House
- Partial Basement
- Sump Pump
Utilities
- No Cooling
- Forced Air Heating System
- Heating System Uses Natural Gas
Community Details
- Wilbor & Adams Sub Subdivision
Listing and Financial Details
- Assessor Parcel Number 4201213000
- $344 per year additional tax assessments
Ownership History
Purchase Details
Home Financials for this Owner
Home Financials are based on the most recent Mortgage that was taken out on this home.Purchase Details
Home Financials for this Owner
Home Financials are based on the most recent Mortgage that was taken out on this home.Purchase Details
Home Financials for this Owner
Home Financials are based on the most recent Mortgage that was taken out on this home.Similar Homes in Huron, OH
Home Values in the Area
Average Home Value in this Area
Purchase History
| Date | Type | Sale Price | Title Company |
|---|---|---|---|
| Warranty Deed | $138,500 | Fidelity National Title Co | |
| Warranty Deed | $97,000 | None Available | |
| Warranty Deed | $85,000 | Hartung Title Order |
Mortgage History
| Date | Status | Loan Amount | Loan Type |
|---|---|---|---|
| Open | $139,898 | New Conventional | |
| Previous Owner | $92,150 | New Conventional | |
| Previous Owner | $83,460 | FHA |
Property History
| Date | Event | Price | Change | Sq Ft Price |
|---|---|---|---|---|
| 04/10/2025 04/10/25 | Sold | $200,000 | +5.3% | $198 / Sq Ft |
| 03/24/2025 03/24/25 | Pending | -- | -- | -- |
| 03/23/2025 03/23/25 | For Sale | $189,900 | +37.1% | $188 / Sq Ft |
| 11/25/2020 11/25/20 | Sold | $138,500 | +3.4% | $137 / Sq Ft |
| 11/25/2020 11/25/20 | Pending | -- | -- | -- |
| 10/12/2020 10/12/20 | For Sale | $134,000 | +38.1% | $133 / Sq Ft |
| 05/17/2016 05/17/16 | Sold | $97,000 | -2.9% | $96 / Sq Ft |
| 04/08/2016 04/08/16 | Pending | -- | -- | -- |
| 03/29/2016 03/29/16 | For Sale | $99,900 | +17.5% | $99 / Sq Ft |
| 02/20/2014 02/20/14 | Sold | $85,000 | -8.5% | $84 / Sq Ft |
| 02/19/2014 02/19/14 | Pending | -- | -- | -- |
| 07/02/2013 07/02/13 | For Sale | $92,900 | -- | $92 / Sq Ft |
Tax History Compared to Growth
Tax History
| Year | Tax Paid | Tax Assessment Tax Assessment Total Assessment is a certain percentage of the fair market value that is determined by local assessors to be the total taxable value of land and additions on the property. | Land | Improvement |
|---|---|---|---|---|
| 2024 | $2,291 | $52,542 | $10,199 | $42,343 |
| 2023 | $2,291 | $48,895 | $8,967 | $39,928 |
| 2022 | $2,077 | $48,895 | $8,967 | $39,928 |
| 2021 | $2,071 | $48,900 | $8,970 | $39,930 |
| 2020 | $1,447 | $34,100 | $8,970 | $25,130 |
| 2019 | $1,511 | $34,100 | $8,970 | $25,130 |
| 2018 | $1,519 | $34,100 | $8,970 | $25,130 |
| 2017 | $1,444 | $31,520 | $10,980 | $20,540 |
| 2016 | $1,398 | $31,520 | $10,980 | $20,540 |
| 2015 | $1,397 | $31,520 | $10,980 | $20,540 |
| 2014 | $1,027 | $31,520 | $10,980 | $20,540 |
| 2013 | $617 | $31,520 | $10,980 | $20,540 |
Agents Affiliated with this Home
-
Bernadette Stitchick

Seller's Agent in 2025
Bernadette Stitchick
Russell Real Estate Services
(440) 864-4257
27 in this area
394 Total Sales
-
D
Seller Co-Listing Agent in 2025
Default zSystem
zSystem Default
-
Matthew Zytkowicz

Seller's Agent in 2020
Matthew Zytkowicz
Century 21 Transcendent Realty
(419) 602-5775
17 in this area
46 Total Sales
-
Cameron Deehr
C
Buyer's Agent in 2020
Cameron Deehr
North Bay Realty, LLC
(419) 602-1527
4 in this area
42 Total Sales
-
D
Seller's Agent in 2016
Dave Walzer
Deleted Agent
-
C
Buyer's Agent in 2016
Charlene Meyer
Deleted Agent
Map
Source: Firelands Association of REALTORS®
MLS Number: 20250950
APN: 42-01213-000
- 502 Adams Ave
- 514 Main St
- 0 Main St
- 4077 Coventry Cir
- 423 Leisure Dr
- 703 Parkview Ct
- 306 Brunswick Dr
- 620 Cleveland Rd W
- 943 Hidden Valley Dr
- 11 Turtle Bay
- 1129 Billetter Dr
- 724 Strowbridge Dr
- 214 1st St
- 1222 Marina Dr
- 1009 Bogart Rd
- 209 Tecumseh Place
- 515 Berlin Rd
- 207 Ashland Ave
- 1208 Cleveland Rd W
- 613 Oneida View Place

