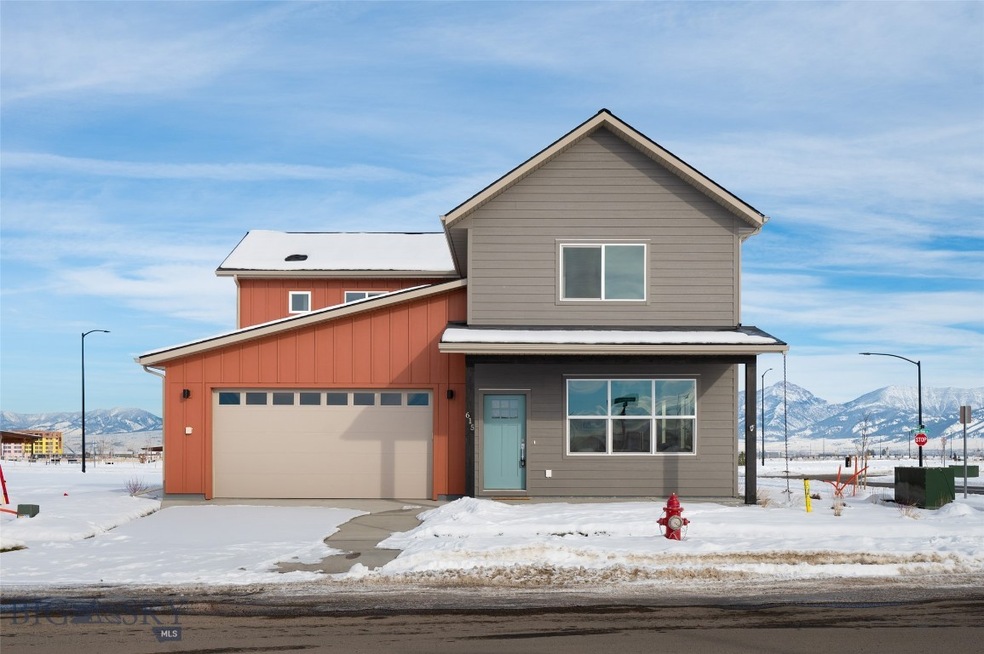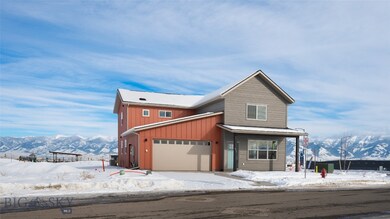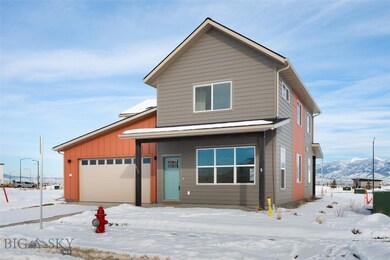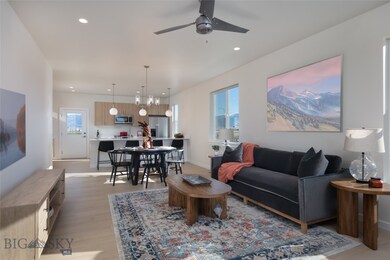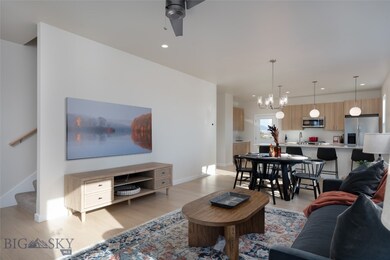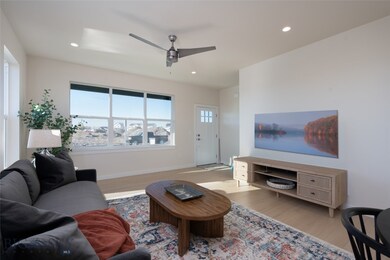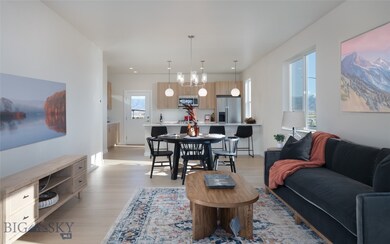
615 Companion Way Belgrade, MT 59714
Highlights
- New Construction
- Wood Flooring
- Home Office
- Heck/Quaw Elementary School Rated A
- Main Floor Primary Bedroom
- 2 Car Attached Garage
About This Home
As of March 2025Another Higher Standard Homes in the heart of Belgrade's premier development, West Post. This lot is a premier corner lot with Massive, Gorgeous Views of the Bridger Mountain Range, it backs to a pocket park at the rear and a linear park to the side. The main floor features LVT flooring and an open concept layout for kitchen, living and dining. There is a Main floor master suite and continuation of LVT flooring, there are two additional bedrooms upstairs along with a bonus room or 4th bedroom (with a closet) and a study/den/2nd living space. The kitchen and baths are nicely appointed with quartz countertops and modern Belmont Cabinets. Stainless appliances and gas range in the kitchen and a tiled shower in the master bath. This property includes full front and backyard landscaping with underground sprinklers! A/C ready with electrical and coil installed. Steps from the incredible neighborhood park that will include a pond with beach, amphitheater, soccer field, bike park, playground, dog park and pavilion. As part of this exciting mixed-use development, residents will have access to a wealth of amenities, parks, and trail systems. Embrace the spirit of community and enjoy the convenience of having everything you need right at your doorstep. Located just south of I-90 and the Bozeman Yellowstone International Airport, West Post offers easy access to both Belgrade and Bozeman. Whether you're commuting for work or exploring the great outdoors, this prime location puts you in the center of it all. **A/C just installed!**
Last Agent to Sell the Property
Berkshire Hathaway - Bozeman License #BRO-14373 Listed on: 07/10/2024

Home Details
Home Type
- Single Family
Est. Annual Taxes
- $1,484
Year Built
- Built in 2024 | New Construction
Lot Details
- 4,792 Sq Ft Lot
- Zoning described as MR – Mixed Residential
HOA Fees
- $30 Monthly HOA Fees
Parking
- 2 Car Attached Garage
Interior Spaces
- 2,198 Sq Ft Home
- 2-Story Property
- Living Room
- Dining Room
- Home Office
- Laundry Room
Kitchen
- Range
- Microwave
- Dishwasher
- Disposal
Flooring
- Wood
- Partially Carpeted
- Vinyl
Bedrooms and Bathrooms
- 4 Bedrooms
- Primary Bedroom on Main
Utilities
- Forced Air Heating and Cooling System
Listing and Financial Details
- Assessor Parcel Number RFF87664
Community Details
Overview
- Association fees include road maintenance, snow removal
- Built by Higher Standard Homes
- West Post Subdivision
Recreation
- Community Playground
- Park
- Trails
Similar Homes in Belgrade, MT
Home Values in the Area
Average Home Value in this Area
Property History
| Date | Event | Price | Change | Sq Ft Price |
|---|---|---|---|---|
| 03/14/2025 03/14/25 | Sold | -- | -- | -- |
| 01/28/2025 01/28/25 | Pending | -- | -- | -- |
| 09/09/2024 09/09/24 | Price Changed | $639,900 | -3.0% | $291 / Sq Ft |
| 07/10/2024 07/10/24 | For Sale | $659,900 | -- | $300 / Sq Ft |
Tax History Compared to Growth
Agents Affiliated with this Home
-

Seller's Agent in 2025
Krista Palagi
Berkshire Hathaway - Bozeman
(406) 581-3559
138 Total Sales
-

Seller Co-Listing Agent in 2025
Nicole Taranto
Berkshire Hathaway - Bozeman
(406) 539-5358
88 Total Sales
-

Buyer's Agent in 2025
Brett Tudsbury
Bozeman Real Estate Group
(406) 209-4500
150 Total Sales
-

Buyer Co-Listing Agent in 2025
Jamie Van Dyke
Bozeman Real Estate Group
(406) 581-4064
154 Total Sales
Map
Source: Big Sky Country MLS
MLS Number: 392624
- 611 Companion Way
- 609 Companion Way
- 610 Companion Way
- TBD Lot 23 Jackrabbit Crossing Subdivision
- TBD Lot 22 Jackrabbit Crossing Subdivision
- TBD Lot 6 Jackrabbit Crossing Subdivision
- TBD Lot 7 Jackrabbit Crossing Subdivision
- TBD Lot 15 Jackrabbit Crossing Subdivision
- TBD Lot 21 Jackrabbit Crossing Subdivision
- TBD Lot 1 Yellow Iron Subdivision
- TBD Lot 20 Jackrabbit Crossing Subdivision
- TBD Lot 19 Jackrabbit Crossing Subdivision
- 612 Companion Way
- 502 Lacey Ln Unit C
- 500 Lacey Ln Unit B
- 500 Lacey Ln Unit A
- TBD Frank Rd Unit Block 4 Lot 3
- TBD Frank Rd Unit Block 3 Lot 8
- TBD Frank Rd Unit Block 2 Lot 8
- TBD Frank Rd Unit Block 2 Lot 9
