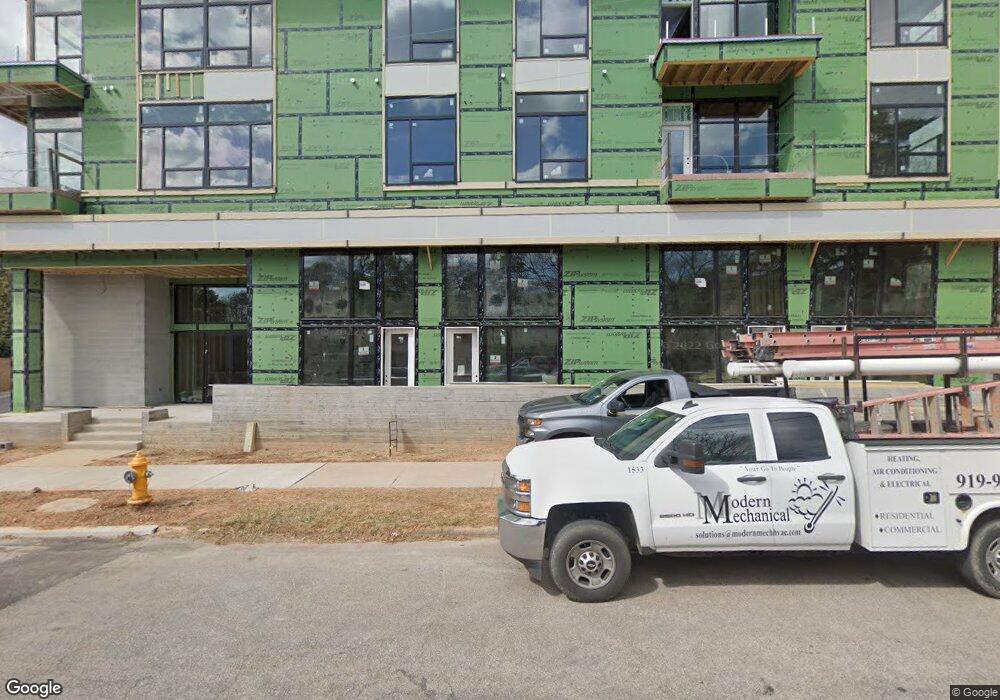615 Daniels St Unit 314 Raleigh, NC 27605
Hillsborough Neighborhood
--
Bed
--
Bath
--
Sq Ft
2021
Built
Highlights
- Property is near public transit
- High Ceiling
- Granite Countertops
- Wiley Elementary Rated A-
- Great Room
- Balcony
About This Home
This home is located at 615 Daniels St Unit 314, Raleigh, NC 27605 and is currently priced at $2,600. This property was built in 2021. 615 Daniels St Unit 314 is a home located in Wake County with nearby schools including Wiley Elementary, Oberlin Middle School, and Broughton Magnet High School.
Listing Agent
Betty Baker
Landmark Residential License #38867 Listed on: 09/28/2023
Condo Details
Home Type
- Condominium
Year Built
- 2021
Home Design
- Wood Siding
Interior Spaces
- 1-Story Property
- Smooth Ceilings
- High Ceiling
- Entrance Foyer
- Great Room
- Combination Dining and Living Room
- Storage
- Luxury Vinyl Tile Flooring
Kitchen
- Self-Cleaning Oven
- Gas Cooktop
- Range Hood
- Microwave
- Plumbed For Ice Maker
- Dishwasher
- Granite Countertops
- Disposal
Bedrooms and Bathrooms
- Walk-In Closet
- Private Water Closet
- Bathtub with Shower
- Shower Only
- Walk-in Shower
Laundry
- Laundry on main level
- Stacked Washer and Dryer
Parking
- Covered Parking
- Assigned Parking
- Community Parking Structure
Accessible Home Design
- Accessible Elevator Installed
- Accessible Washer and Dryer
Outdoor Features
- Balcony
- Exterior Lighting
Location
- Property is near public transit
Utilities
- Forced Air Heating and Cooling System
- Heating System Uses Natural Gas
- Heat Pump System
- Hot Water Heating System
- Electric Water Heater
- Cable TV Available
Listing and Financial Details
- Tenant pays for cable TV, electricity, air and water filters, partial utilities
- The owner pays for grounds care
- 12 Month Lease Term
Community Details
Overview
- The Stephenson Subdivision
Pet Policy
- Call for details about the types of pets allowed
Map
Property History
| Date | Event | Price | List to Sale | Price per Sq Ft | Prior Sale |
|---|---|---|---|---|---|
| 12/15/2023 12/15/23 | Off Market | $575,000 | -- | -- | |
| 09/28/2023 09/28/23 | For Rent | $2,600 | 0.0% | -- | |
| 05/01/2023 05/01/23 | Sold | $575,000 | 0.0% | $626 / Sq Ft | View Prior Sale |
| 11/15/2022 11/15/22 | Price Changed | $575,000 | +6.5% | $626 / Sq Ft | |
| 08/11/2022 08/11/22 | Pending | -- | -- | -- | |
| 08/02/2022 08/02/22 | For Sale | $539,900 | -- | $587 / Sq Ft |
Source: Doorify MLS
Source: Doorify MLS
MLS Number: 2534922
APN: 1704.13-03-5727-000
Nearby Homes
- 615 Daniels St Unit 215
- 615 Daniels St Unit 111
- 606 Daniels St Unit B
- 607 Smedes Place Unit C
- 707 Daniels St Unit B
- 2210 Bedford Ave
- 2212 Bedford Ave
- 712 Daniels St
- 617 Tower St
- 5909 Tower St
- 805 Tower St Unit 101
- 909 Oberlin Rd
- 2305 Turners Aly
- 1009 Parker St
- 922 Tower St
- 924 Tower St
- 821 Woodburn Rd
- 825 Woodburn Rd
- 917 St Marys St
- 29 Enterprise St Unit 309
- 623 Daniels St Unit A
- 616 Oberlin Rd
- 805 Graham St
- 1064 Nichols Dr Unit L2
- 2128 Clark Ave
- 401 Oberlin Rd
- 2306 Stafford Ave Unit D
- 1906 Clark Ave
- 740 Smallwood Dr
- 300 Chamberlain St Unit B
- 1009 Wade Ave
- 1941 Clark Ave Unit 107
- 305 Oberlin Rd
- 102 Logan Ct
- 1037 St Marys St Unit 1037
- 1041 Saint Marys St
- 849 Bryan St Unit K4
- 921 Saint Marys St
- 929 St Marys St
- 2304 Hillsborough St
