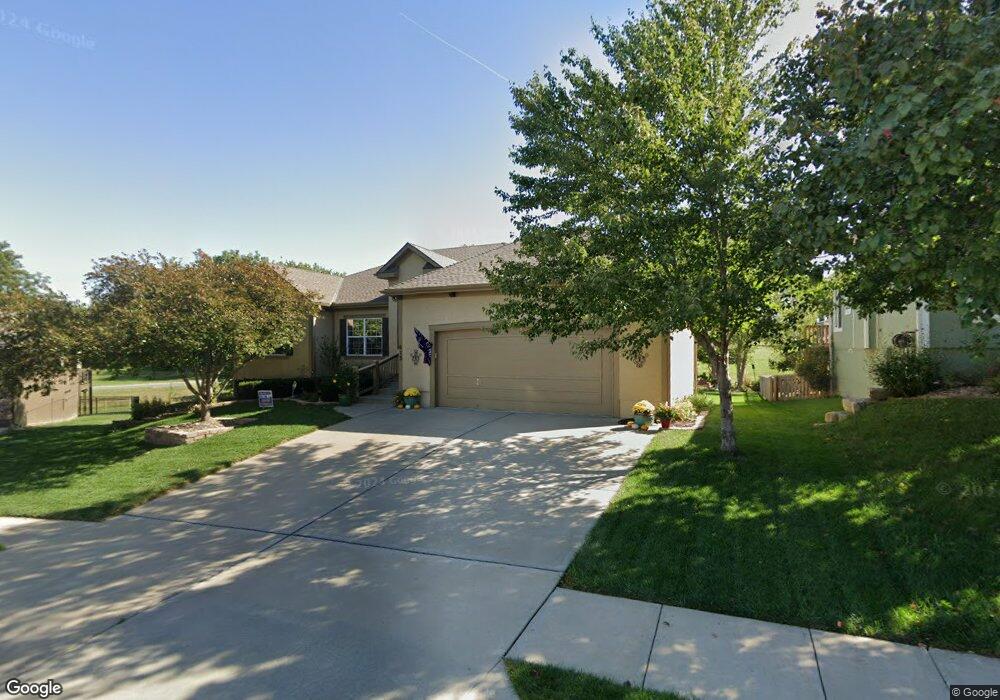615 Duncan Cir Raymore, MO 64083
Estimated Value: $409,000 - $521,000
3
Beds
2
Baths
1,806
Sq Ft
$255/Sq Ft
Est. Value
About This Home
This home is located at 615 Duncan Cir, Raymore, MO 64083 and is currently estimated at $459,965, approximately $254 per square foot. 615 Duncan Cir is a home located in Cass County with nearby schools including Creekmoor Elementary School, Raymore-Peculiar East Middle School, and Raymore-Peculiar Senior High School.
Ownership History
Date
Name
Owned For
Owner Type
Purchase Details
Closed on
Jun 18, 2020
Sold by
Wierman Lavern R and Wierman Carlene
Bought by
Wierman Lavern R and Wierman Carlene
Current Estimated Value
Home Financials for this Owner
Home Financials are based on the most recent Mortgage that was taken out on this home.
Original Mortgage
$251,200
Outstanding Balance
$158,299
Interest Rate
3.2%
Mortgage Type
New Conventional
Estimated Equity
$301,666
Purchase Details
Closed on
Oct 29, 2015
Sold by
Wierman Lavern R and Wierman Carlene
Bought by
Lavern R Wierman And Carlene Wierman Tr
Home Financials for this Owner
Home Financials are based on the most recent Mortgage that was taken out on this home.
Original Mortgage
$216,250
Interest Rate
3.9%
Mortgage Type
New Conventional
Purchase Details
Closed on
Dec 16, 2013
Sold by
Wierman Lavern R and Wierman Carlene
Bought by
Wierman Lavern R and Wierman Carlene
Home Financials for this Owner
Home Financials are based on the most recent Mortgage that was taken out on this home.
Original Mortgage
$220,000
Interest Rate
4.21%
Mortgage Type
New Conventional
Purchase Details
Closed on
Jan 28, 2010
Sold by
Wierman Lavern R and M Carlene Wierman R
Bought by
Wierman Lavern R and Wierman Carlene
Purchase Details
Closed on
Nov 23, 2005
Sold by
C & M Builders Inc
Bought by
Wierman Lavern R and Wierman Carlene
Home Financials for this Owner
Home Financials are based on the most recent Mortgage that was taken out on this home.
Original Mortgage
$204,720
Interest Rate
6.06%
Mortgage Type
New Conventional
Create a Home Valuation Report for This Property
The Home Valuation Report is an in-depth analysis detailing your home's value as well as a comparison with similar homes in the area
Home Values in the Area
Average Home Value in this Area
Purchase History
| Date | Buyer | Sale Price | Title Company |
|---|---|---|---|
| Wierman Lavern R | -- | Amrock Inc | |
| Wierman Lavern R | -- | Amrock Inc | |
| Lavern R Wierman And Carlene Wierman Tr | -- | Title Source Inc | |
| Wierman Lavern R | -- | Title Source Inc | |
| Wierman Lavern R | -- | None Available | |
| Wierman Lavern R | -- | Coffelt Land Title Inc | |
| Wierman Lavern R | -- | -- | |
| Wierman Lavern R | -- | -- |
Source: Public Records
Mortgage History
| Date | Status | Borrower | Loan Amount |
|---|---|---|---|
| Open | Wierman Lavern R | $251,200 | |
| Closed | Wierman Lavern R | $216,250 | |
| Closed | Wierman Lavern R | $220,000 | |
| Closed | Wierman Lavern R | $204,720 |
Source: Public Records
Tax History Compared to Growth
Tax History
| Year | Tax Paid | Tax Assessment Tax Assessment Total Assessment is a certain percentage of the fair market value that is determined by local assessors to be the total taxable value of land and additions on the property. | Land | Improvement |
|---|---|---|---|---|
| 2025 | $4,513 | $62,880 | $11,640 | $51,240 |
| 2024 | $4,513 | $55,460 | $10,580 | $44,880 |
| 2023 | $4,507 | $55,460 | $10,580 | $44,880 |
| 2022 | $3,952 | $48,310 | $10,580 | $37,730 |
| 2021 | $3,953 | $48,310 | $10,580 | $37,730 |
| 2020 | $3,870 | $46,460 | $10,580 | $35,880 |
| 2019 | $3,736 | $46,460 | $10,580 | $35,880 |
| 2018 | $3,721 | $44,690 | $10,580 | $34,110 |
| 2017 | $3,444 | $44,690 | $10,580 | $34,110 |
| 2016 | $3,444 | $42,930 | $10,580 | $32,350 |
| 2015 | $3,446 | $42,930 | $10,580 | $32,350 |
| 2014 | $3,448 | $42,930 | $10,580 | $32,350 |
| 2013 | -- | $42,930 | $10,580 | $32,350 |
Source: Public Records
Map
Nearby Homes
- 1010 Wiltshire Blvd
- 1214 High Ridge Ct
- 835 Reed Dr
- 614 Foxglove Ln
- 503 N Jenkins Blvd
- 602 Foxglove Ln
- 604 Foxglove Ln
- 502 Foxglove Ln
- 901 Reed Dr
- 838 Reed Dr
- 1000 Vera Dr
- 827 Reed Dr
- 903 Reed Dr
- 710 Blazing Star Dr
- 608 Foxglove Ln
- 610 Foxglove Ln
- 612 Foxglove Ln
- 606 Foxglove Ln
- 705 Red Clover Ct
- 701 Wood Sage Ct
- 613 Duncan Cir
- 617 Duncan Cir
- 611 Duncan Cir
- 1111 Hampton Dr
- 616 Duncan Cir
- 612 Duncan Cir
- 610 Duncan Cir
- 614 Duncan Cir
- 1116 Camelot Dr
- 609 Duncan Cir
- 614 Laurus Dr
- 1109 Hampton Dr
- 1114 Camelot Dr
- 608 Duncan Cir
- 616 Laurus Dr
- 1233 Edwards Cir
- 607 Duncan Cir
- 1235 Edwards Cir
- 1107 Hampton Dr
- 1117 Camelot Dr
