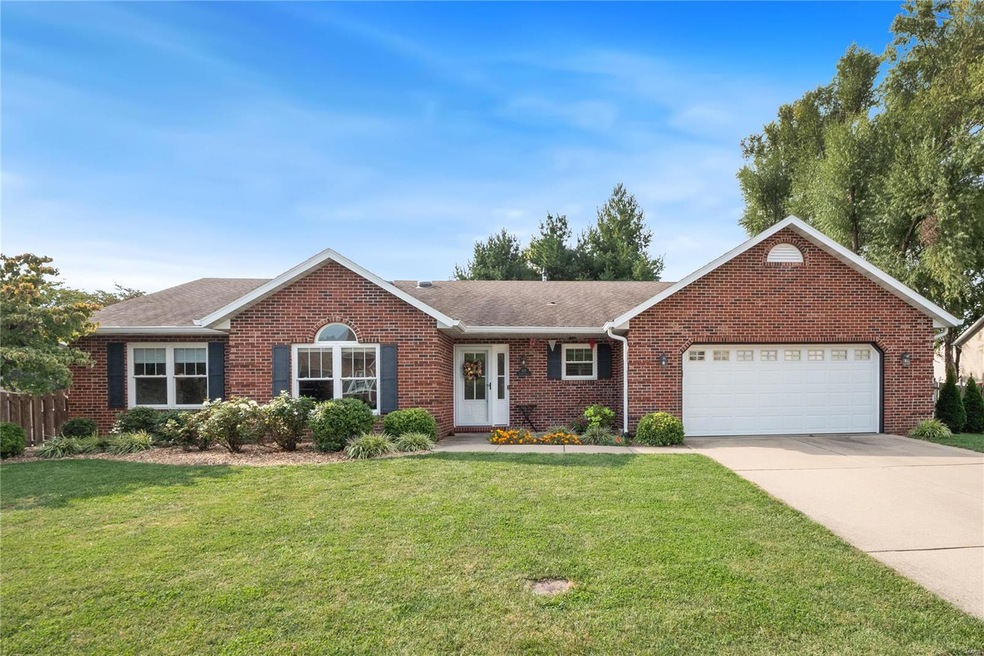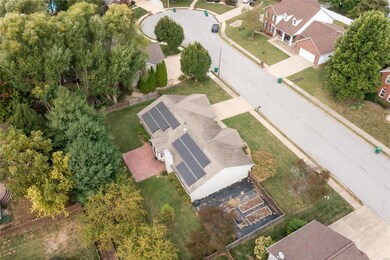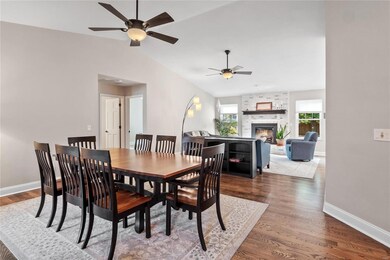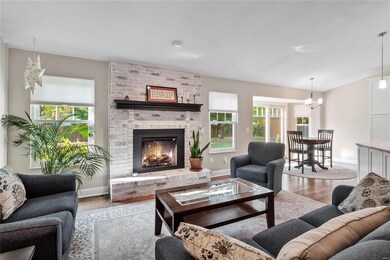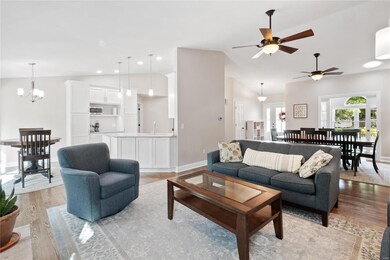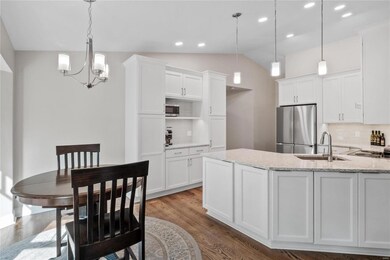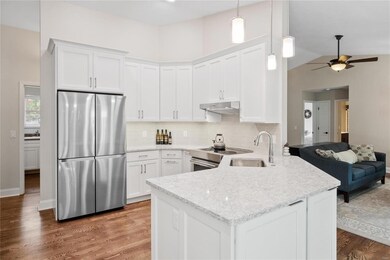
615 Dustin Ln O Fallon, IL 62269
Highlights
- Primary Bedroom Suite
- Open Floorplan
- Ranch Style House
- Kampmeyer Elementary School Rated A-
- Vaulted Ceiling
- Wood Flooring
About This Home
As of November 2023Perched in a great O’Fallon location on a calm street with a beautiful yard and garden area, this home has a very high level of finishes and has undergone an extensive renovation in recent years including new furnace, water heater, appliances, wood flooring, paint, trim, doors, home office, front door, sun tunnels, fireplace, main bathroom, shower insert, electrified utility shed, gutters and drainage, patio, fence, lawn irrigation w/meter, raised garden beds with drip irrigation, landscaping upgrades, upgraded insulation, plus a STUNNING BRAND NEW KITCHEN. But wait, there’s more. Have you checked your power bill lately? This home amazes with the ultra-energy-efficiency provided by the 12.5MW solar power and very high-efficiency electric equipment (even the dryer sports a heat pump). Even charging the car, the 9-18-2023 ELECTRIC BILL WAS $10.32. Those savings significantly impact your purchasing power!
Last Agent to Sell the Property
Keller Williams Pinnacle License #475139838 Listed on: 09/29/2023

Home Details
Home Type
- Single Family
Est. Annual Taxes
- $4,678
Year Built
- Built in 1997
Lot Details
- 0.31 Acre Lot
- Wood Fence
- Level Lot
- Sprinkler System
Parking
- 2 Car Attached Garage
- Oversized Parking
- Garage Door Opener
Home Design
- Ranch Style House
- Traditional Architecture
- Brick or Stone Mason
- Vinyl Siding
- Radon Mitigation System
Interior Spaces
- 1,900 Sq Ft Home
- Open Floorplan
- Vaulted Ceiling
- Ceiling Fan
- Skylights
- Electric Fireplace
- Insulated Windows
- Pocket Doors
- French Doors
- Sliding Doors
- Great Room with Fireplace
- Family Room
- Breakfast Room
- Formal Dining Room
- Den
- Library
- Lower Floor Utility Room
- Utility Room
- Wood Flooring
Kitchen
- Eat-In Kitchen
- Breakfast Bar
- Electric Oven or Range
- Range Hood
- Microwave
- Dishwasher
- Granite Countertops
- Built-In or Custom Kitchen Cabinets
- Disposal
Bedrooms and Bathrooms
- 3 Main Level Bedrooms
- Primary Bedroom Suite
- Walk-In Closet
- 2 Full Bathrooms
- Dual Vanity Sinks in Primary Bathroom
- Shower Only
Laundry
- Laundry on main level
- Dryer
- Washer
Home Security
- Storm Doors
- Fire and Smoke Detector
Accessible Home Design
- Doors with lever handles
Outdoor Features
- Covered patio or porch
- Shed
Schools
- Ofallon Dist 90 Elementary And Middle School
- Ofallon High School
Utilities
- Forced Air Heating and Cooling System
- Heat Pump System
- Underground Utilities
- High-Efficiency Water Heater
- High Speed Internet
Community Details
- Built by State Construction
Listing and Financial Details
- Assessor Parcel Number 04-29.0-217-004
Ownership History
Purchase Details
Home Financials for this Owner
Home Financials are based on the most recent Mortgage that was taken out on this home.Purchase Details
Purchase Details
Home Financials for this Owner
Home Financials are based on the most recent Mortgage that was taken out on this home.Purchase Details
Home Financials for this Owner
Home Financials are based on the most recent Mortgage that was taken out on this home.Purchase Details
Home Financials for this Owner
Home Financials are based on the most recent Mortgage that was taken out on this home.Purchase Details
Home Financials for this Owner
Home Financials are based on the most recent Mortgage that was taken out on this home.Similar Homes in O Fallon, IL
Home Values in the Area
Average Home Value in this Area
Purchase History
| Date | Type | Sale Price | Title Company |
|---|---|---|---|
| Warranty Deed | $450,000 | First American Title | |
| Interfamily Deed Transfer | -- | Attorney | |
| Warranty Deed | $205,000 | Community Title Shiloh Llc | |
| Warranty Deed | $192,000 | None Available | |
| Warranty Deed | $193,500 | None Available | |
| Warranty Deed | $173,000 | Fleming Title Company |
Mortgage History
| Date | Status | Loan Amount | Loan Type |
|---|---|---|---|
| Previous Owner | $100,000 | New Conventional | |
| Previous Owner | $184,500 | New Conventional | |
| Previous Owner | $31,000 | Credit Line Revolving | |
| Previous Owner | $153,600 | New Conventional | |
| Previous Owner | $153,560 | New Conventional | |
| Previous Owner | $224,000 | Unknown | |
| Previous Owner | $189,897 | Purchase Money Mortgage | |
| Previous Owner | $138,400 | Fannie Mae Freddie Mac |
Property History
| Date | Event | Price | Change | Sq Ft Price |
|---|---|---|---|---|
| 11/07/2023 11/07/23 | Sold | $450,000 | +28.6% | $237 / Sq Ft |
| 10/02/2023 10/02/23 | Pending | -- | -- | -- |
| 09/29/2023 09/29/23 | For Sale | $350,000 | +70.7% | $184 / Sq Ft |
| 03/07/2019 03/07/19 | Sold | $205,000 | -1.2% | $110 / Sq Ft |
| 01/21/2019 01/21/19 | Pending | -- | -- | -- |
| 01/18/2019 01/18/19 | For Sale | $207,500 | -- | $111 / Sq Ft |
Tax History Compared to Growth
Tax History
| Year | Tax Paid | Tax Assessment Tax Assessment Total Assessment is a certain percentage of the fair market value that is determined by local assessors to be the total taxable value of land and additions on the property. | Land | Improvement |
|---|---|---|---|---|
| 2023 | $4,678 | $72,746 | $18,606 | $54,140 |
| 2022 | $4,355 | $66,881 | $17,106 | $49,775 |
| 2021 | $4,423 | $66,713 | $17,160 | $49,553 |
| 2020 | $4,778 | $63,151 | $16,244 | $46,907 |
| 2019 | $4,658 | $63,151 | $16,244 | $46,907 |
| 2018 | $4,525 | $61,317 | $15,772 | $45,545 |
| 2017 | $4,670 | $60,994 | $17,771 | $43,223 |
| 2016 | $4,652 | $59,570 | $17,356 | $42,214 |
| 2014 | $4,292 | $58,881 | $17,155 | $41,726 |
| 2013 | $4,588 | $59,958 | $16,892 | $43,066 |
Agents Affiliated with this Home
-
Stephen Ellerbrake

Seller's Agent in 2023
Stephen Ellerbrake
Keller Williams Pinnacle
(618) 791-8773
327 Total Sales
-
Sarah Speakes

Buyer's Agent in 2023
Sarah Speakes
Coldwell Banker Brown Realtors
(910) 728-3338
97 Total Sales
-
R
Seller's Agent in 2019
Roxann Norris
Your Home Team, Inc.
(618) 604-5585
Map
Source: MARIS MLS
MLS Number: MIS23055711
APN: 04-29.0-217-004
- 612 Wheatfield Rd
- 800 N Smiley St
- 601 E Jefferson St
- 807 Estate Dr
- 6 Ravenwood Cir
- 102 E Jefferson St
- 305 Edna Dr
- 106 Jennifer Ct
- 217 E 4th St
- 204 W State St
- 215 W Washington St
- 1205 Pepperidge Dr
- 14 Shallowbrook Dr
- 223 Shoreline Dr
- 1217 Dempcy Ln
- 304 W 3rd St
- 505 Turtle Creek Ct
- 0 Glen Hollow Dr
- 1321 Engle Creek Dr
- 1029 Stonybrook Dr
