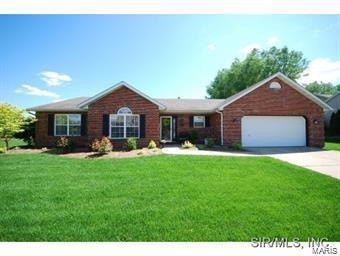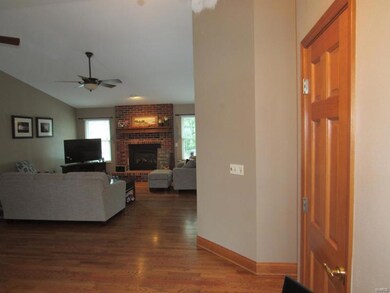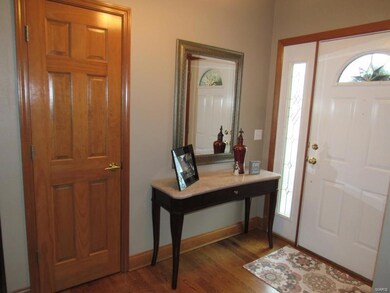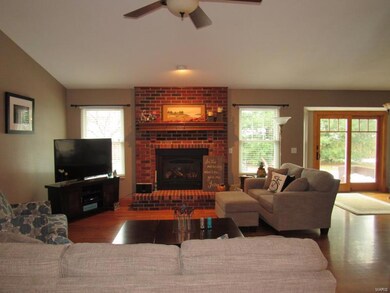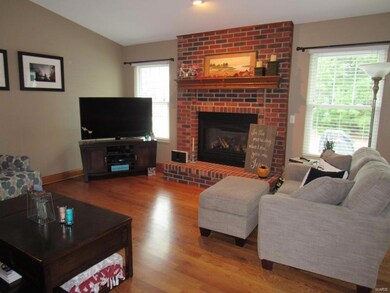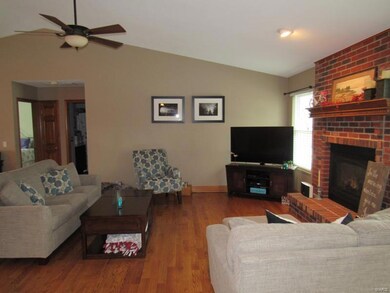
615 Dustin Ln O Fallon, IL 62269
Highlights
- Primary Bedroom Suite
- Open Floorplan
- Wood Flooring
- Kampmeyer Elementary School Rated A-
- Ranch Style House
- Granite Countertops
About This Home
As of November 2023New Year, New Home; claim this beauty for 2019! From the moment you arrive, you will fall in love with this beautifully landscaped, brick front ranch with bright and open floor plan. Gleaming hardwood entry greet you and lead you into the hardwood walkways, formal dining, kitchen and breakfast area. Kitchen features tiled backsplash, granite counters and plenty of storage. Large family room features fireplace with brick hearth just begging for you to cozy up to these winter evenings! Luxurious vaulted master suite includes walk-in closet and full bath with dual vanity, garden tub and separate shower. Waiting for your to enjoy this Spring and Summer is the fenced backyard with large 24x14 patio. This home is located on a cul-de-sac street and is convenient to everything -- shopping, schools, entertainment and Scott AFB! Home occupancy ready so all that is needed is you! Hurry In!
Last Agent to Sell the Property
Roxann Norris
Your Home Team, Inc. License #471001736 Listed on: 01/18/2019
Home Details
Home Type
- Single Family
Est. Annual Taxes
- $4,678
Year Built
- Built in 1990
Lot Details
- 0.31 Acre Lot
- Lot Dimensions are 120x114
- Cul-De-Sac
- Wood Fence
Parking
- 2 Car Attached Garage
- Garage Door Opener
Home Design
- Ranch Style House
- Traditional Architecture
- Brick or Stone Veneer Front Elevation
Interior Spaces
- 1,870 Sq Ft Home
- Open Floorplan
- Gas Fireplace
- Entrance Foyer
- Living Room with Fireplace
- Breakfast Room
- Formal Dining Room
- Lower Floor Utility Room
- Laundry on main level
- Wood Flooring
- Crawl Space
Kitchen
- Electric Oven or Range
- Microwave
- Dishwasher
- Granite Countertops
- Disposal
Bedrooms and Bathrooms
- 3 Main Level Bedrooms
- Primary Bedroom Suite
- 2 Full Bathrooms
- Dual Vanity Sinks in Primary Bathroom
- Separate Shower in Primary Bathroom
Outdoor Features
- Patio
Utilities
- Cooling System Powered By Gas
- Forced Air Heating System
- Heating System Uses Gas
- Underground Utilities
- Gas Water Heater
Listing and Financial Details
- Assessor Parcel Number 04-29.0-217-004
Ownership History
Purchase Details
Home Financials for this Owner
Home Financials are based on the most recent Mortgage that was taken out on this home.Purchase Details
Purchase Details
Home Financials for this Owner
Home Financials are based on the most recent Mortgage that was taken out on this home.Purchase Details
Home Financials for this Owner
Home Financials are based on the most recent Mortgage that was taken out on this home.Purchase Details
Home Financials for this Owner
Home Financials are based on the most recent Mortgage that was taken out on this home.Purchase Details
Home Financials for this Owner
Home Financials are based on the most recent Mortgage that was taken out on this home.Similar Homes in O Fallon, IL
Home Values in the Area
Average Home Value in this Area
Purchase History
| Date | Type | Sale Price | Title Company |
|---|---|---|---|
| Warranty Deed | $450,000 | First American Title | |
| Interfamily Deed Transfer | -- | Attorney | |
| Warranty Deed | $205,000 | Community Title Shiloh Llc | |
| Warranty Deed | $192,000 | None Available | |
| Warranty Deed | $193,500 | None Available | |
| Warranty Deed | $173,000 | Fleming Title Company |
Mortgage History
| Date | Status | Loan Amount | Loan Type |
|---|---|---|---|
| Previous Owner | $100,000 | New Conventional | |
| Previous Owner | $184,500 | New Conventional | |
| Previous Owner | $31,000 | Credit Line Revolving | |
| Previous Owner | $153,600 | New Conventional | |
| Previous Owner | $153,560 | New Conventional | |
| Previous Owner | $224,000 | Unknown | |
| Previous Owner | $189,897 | Purchase Money Mortgage | |
| Previous Owner | $138,400 | Fannie Mae Freddie Mac |
Property History
| Date | Event | Price | Change | Sq Ft Price |
|---|---|---|---|---|
| 11/07/2023 11/07/23 | Sold | $450,000 | +28.6% | $237 / Sq Ft |
| 10/02/2023 10/02/23 | Pending | -- | -- | -- |
| 09/29/2023 09/29/23 | For Sale | $350,000 | +70.7% | $184 / Sq Ft |
| 03/07/2019 03/07/19 | Sold | $205,000 | -1.2% | $110 / Sq Ft |
| 01/21/2019 01/21/19 | Pending | -- | -- | -- |
| 01/18/2019 01/18/19 | For Sale | $207,500 | -- | $111 / Sq Ft |
Tax History Compared to Growth
Tax History
| Year | Tax Paid | Tax Assessment Tax Assessment Total Assessment is a certain percentage of the fair market value that is determined by local assessors to be the total taxable value of land and additions on the property. | Land | Improvement |
|---|---|---|---|---|
| 2023 | $4,678 | $72,746 | $18,606 | $54,140 |
| 2022 | $4,355 | $66,881 | $17,106 | $49,775 |
| 2021 | $4,423 | $66,713 | $17,160 | $49,553 |
| 2020 | $4,778 | $63,151 | $16,244 | $46,907 |
| 2019 | $4,658 | $63,151 | $16,244 | $46,907 |
| 2018 | $4,525 | $61,317 | $15,772 | $45,545 |
| 2017 | $4,670 | $60,994 | $17,771 | $43,223 |
| 2016 | $4,652 | $59,570 | $17,356 | $42,214 |
| 2014 | $4,292 | $58,881 | $17,155 | $41,726 |
| 2013 | $4,588 | $59,958 | $16,892 | $43,066 |
Agents Affiliated with this Home
-
Stephen Ellerbrake

Seller's Agent in 2023
Stephen Ellerbrake
Keller Williams Pinnacle
(618) 791-8773
327 Total Sales
-
Sarah Speakes

Buyer's Agent in 2023
Sarah Speakes
Coldwell Banker Brown Realtors
(910) 728-3338
97 Total Sales
-
R
Seller's Agent in 2019
Roxann Norris
Your Home Team, Inc.
(618) 604-5585
Map
Source: MARIS MLS
MLS Number: MIS19002640
APN: 04-29.0-217-004
- 612 Wheatfield Rd
- 800 N Smiley St
- 601 E Jefferson St
- 807 Estate Dr
- 6 Ravenwood Cir
- 305 Edna Dr
- 102 E Jefferson St
- 106 Jennifer Ct
- 217 E 4th St
- 1205 Pepperidge Dr
- 204 W State St
- 215 W Washington St
- 223 Shoreline Dr
- 505 Turtle Creek Ct
- 304 W 3rd St
- 14 Shallowbrook Dr
- 1217 Dempcy Ln
- 0 Glen Hollow Dr
- 1321 Engle Creek Dr
- 1029 Stonybrook Dr
