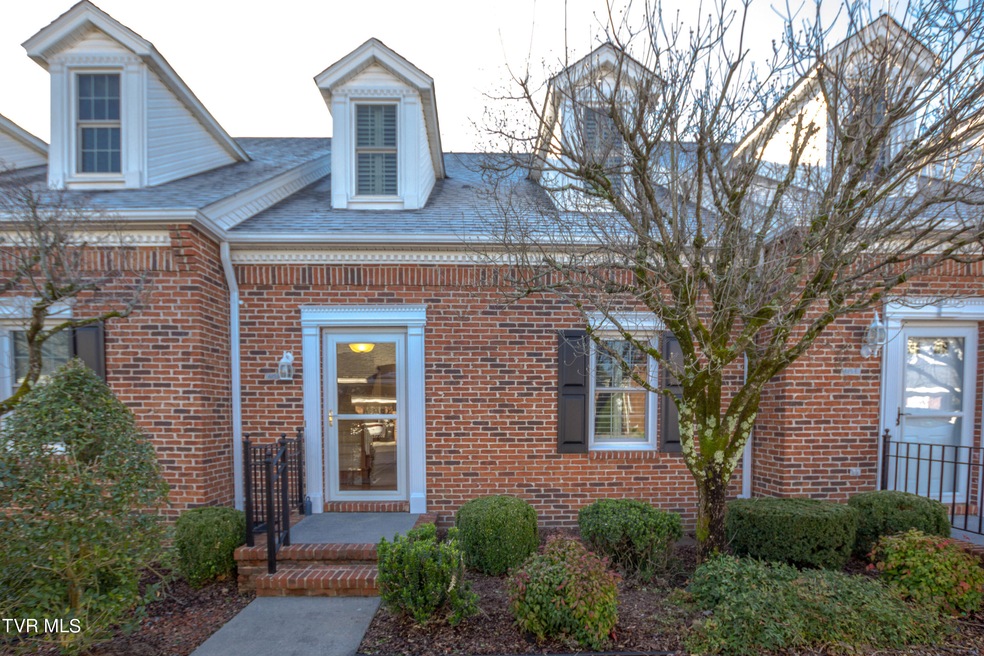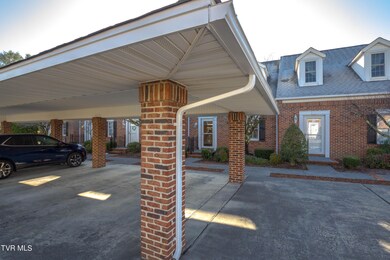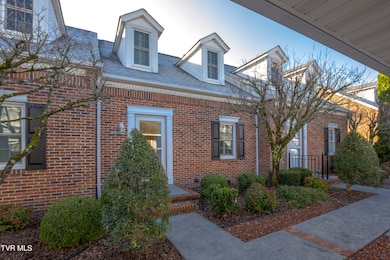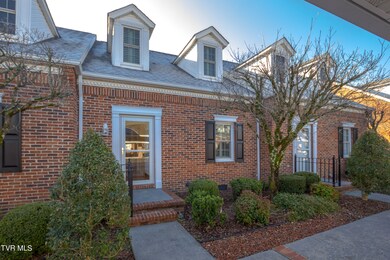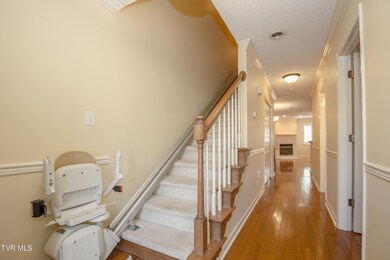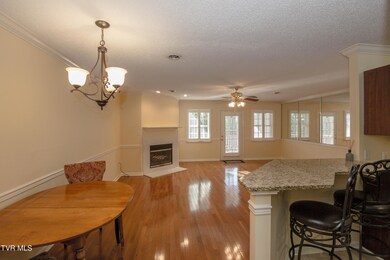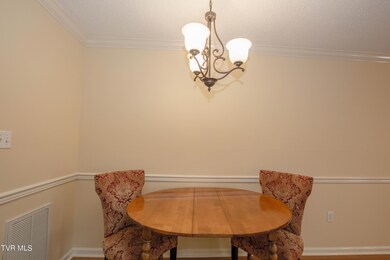
615 Franklin Square Ct Unit D Johnson City, TN 37604
Estimated Value: $298,000 - $329,000
Highlights
- Open Floorplan
- Deck
- Main Floor Primary Bedroom
- Woodland Elementary School Rated A
- Wood Flooring
- Granite Countertops
About This Home
As of April 2024Wonderful condo located in the heart Johnson City. This condo is located in desirable Franklin Square and offers one level living with bedroom, full bath, laundry, kitchen, and LR with fireplace on the main level. Seller has installed a chairlift allowing access to 2 additional large bedrooms located upstairs and a 2nd full bath. Upgrades include hardwood floors on the main, granite countertops, gas stove, Trane heat pump, and so much more.. Buyer to verify all info.
Last Agent to Sell the Property
FOUNDATION REALTY GROUP License #304205 Listed on: 03/25/2024
Last Buyer's Agent
BETTY ONKS
Vicinia Property Management License #210754
Property Details
Home Type
- Condominium
Est. Annual Taxes
- $973
Year Built
- Built in 1993
Lot Details
- Landscaped
- Property is in good condition
HOA Fees
- $150 Monthly HOA Fees
Parking
- 1 Carport Space
Home Design
- Brick Exterior Construction
- Shingle Roof
Interior Spaces
- 2,016 Sq Ft Home
- 2-Story Property
- Open Floorplan
- Ceiling Fan
- Double Pane Windows
- Living Room with Fireplace
- Combination Kitchen and Dining Room
Kitchen
- Range
- Microwave
- Granite Countertops
Flooring
- Wood
- Carpet
- Tile
Bedrooms and Bathrooms
- 3 Bedrooms
- Primary Bedroom on Main
- Walk-In Closet
- 2 Full Bathrooms
Outdoor Features
- Deck
- Patio
- Rear Porch
Schools
- Woodland Elementary School
- Indian Trail Middle School
- Science Hill High School
Utilities
- Cooling Available
- Heat Pump System
Community Details
- Franklin Square Condos
- Franklin Square Condos Subdivision
Listing and Financial Details
- Assessor Parcel Number 046a A 023.11
Ownership History
Purchase Details
Home Financials for this Owner
Home Financials are based on the most recent Mortgage that was taken out on this home.Similar Homes in the area
Home Values in the Area
Average Home Value in this Area
Purchase History
| Date | Buyer | Sale Price | Title Company |
|---|---|---|---|
| Onks Betty Jane | $279,990 | Ecu Title & Escrow |
Mortgage History
| Date | Status | Borrower | Loan Amount |
|---|---|---|---|
| Open | Onks Betty Jane | $80,000 |
Property History
| Date | Event | Price | Change | Sq Ft Price |
|---|---|---|---|---|
| 04/15/2024 04/15/24 | Sold | $315,000 | -1.5% | $156 / Sq Ft |
| 03/25/2024 03/25/24 | Pending | -- | -- | -- |
| 03/25/2024 03/25/24 | For Sale | $319,900 | +131.8% | $159 / Sq Ft |
| 07/02/2012 07/02/12 | Sold | $138,000 | -16.4% | $68 / Sq Ft |
| 06/28/2012 06/28/12 | Pending | -- | -- | -- |
| 05/21/2011 05/21/11 | For Sale | $165,000 | -- | $82 / Sq Ft |
Tax History Compared to Growth
Tax History
| Year | Tax Paid | Tax Assessment Tax Assessment Total Assessment is a certain percentage of the fair market value that is determined by local assessors to be the total taxable value of land and additions on the property. | Land | Improvement |
|---|---|---|---|---|
| 2024 | $973 | $60,975 | $5,750 | $55,225 |
| 2022 | $1,756 | $45,275 | $5,750 | $39,525 |
Agents Affiliated with this Home
-
Rachel Livingston

Seller's Agent in 2024
Rachel Livingston
FOUNDATION REALTY GROUP
(423) 737-0774
362 Total Sales
-
B
Buyer's Agent in 2024
BETTY ONKS
Vicinia Property Management
(423) 306-3291
-
Petra Becker

Seller's Agent in 2012
Petra Becker
RE/MAX
(423) 791-9000
266 Total Sales
Map
Source: Tennessee/Virginia Regional MLS
MLS Number: 9963583
APN: 046A-A-023.12-C
- 609 Hollyhill Rd
- 400 Sunset Dr Unit P83
- 713 Woodhaven Dr
- 2106 Knob Creek Rd
- 702 N Hills Dr
- 523 Ravenwood Dr
- 821 Regency Dr
- 1016 Grace Dr
- 1808 Waters Edge Dr
- 2215 Knob Creek Rd
- 718 Montclair Dr
- 203 Oak Ln
- 2315 Browns Mill Rd
- 103 Dogwood Ln
- 5 Fox Run Ln
- 105 Oak Ln
- 820 Liberty Bell Blvd Unit 2
- 1018 Waterbrooke Ln
- 2801 Steven Dr
- 4 Willmar Cir
- 615 Franklin Square Ct Unit E
- 615 Franklin Square Ct Unit D
- 615 Franklin Square Ct Unit C
- 615 Franklin Square Ct Unit B
- 615 Franklin Square Ct Unit A
- 615 Franklin Square Ct Unit 615 A
- 617 Franklin Square Ct Unit E
- 617 Franklin Square Ct Unit D
- 617 Franklin Square Ct Unit C
- 617 Franklin Square Ct Unit B
- 617 Franklin Square Ct Unit A
- 617 Franklin Square Ct
- 617 Franklin Square Ct
- 614 Franklin Square Ct Unit E
- 614 Franklin Square Ct Unit D
- 614 Franklin Square Ct Unit C
- 614 Franklin Square Ct Unit B
- 614 Franklin Square Ct Unit A
- 614 Franklin Square Ct
- 606 Hollyhill Rd
