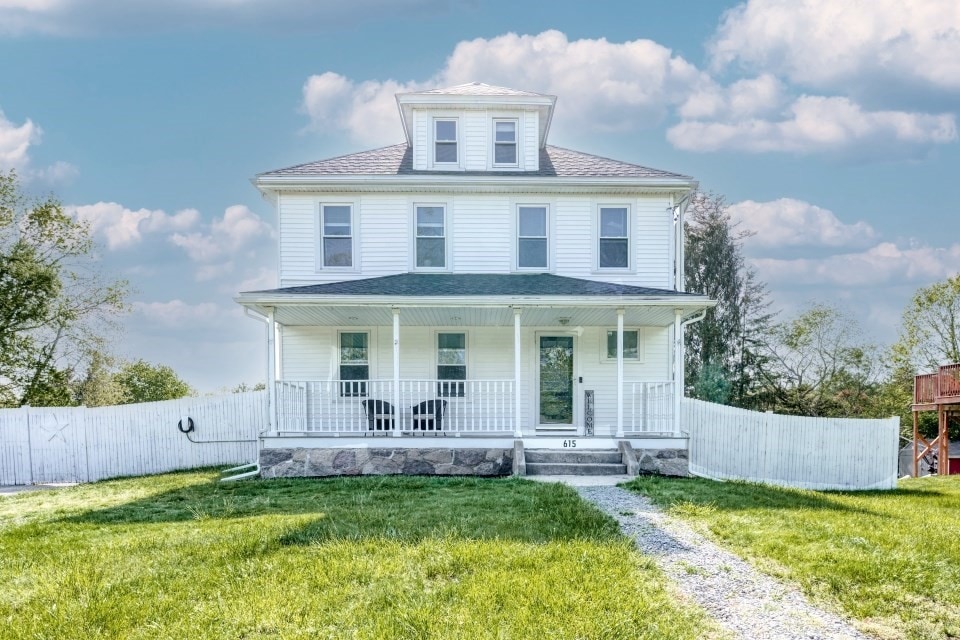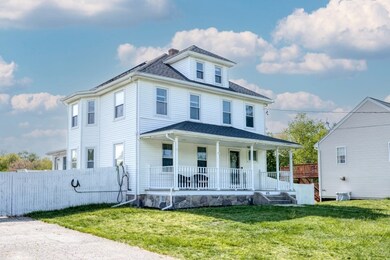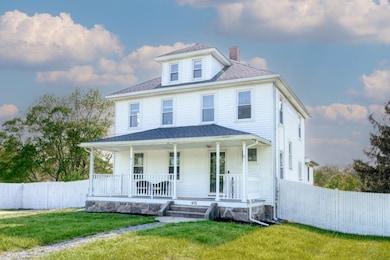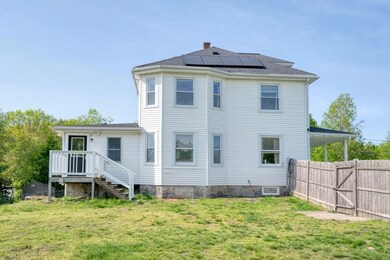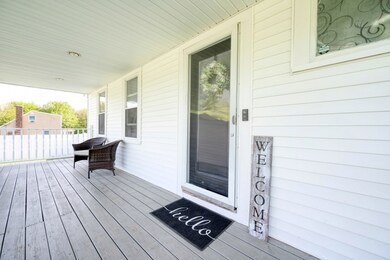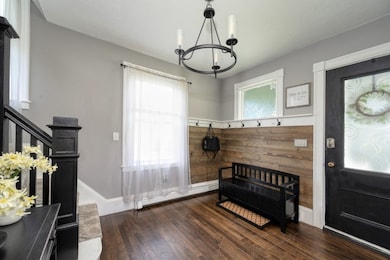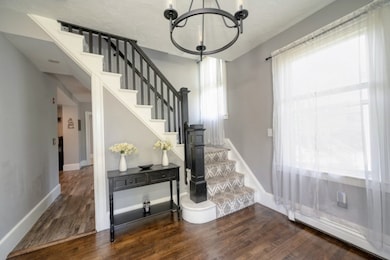
615 Franklin St Whitman, MA 02382
Highlights
- Open Floorplan
- Property is near public transit
- Solid Surface Countertops
- Colonial Architecture
- Wood Flooring
- No HOA
About This Home
As of June 2025HOME SWEET HOME!!! Welcome home to this charming 4-bedroom, 2-bath Colonial that blends classic curb appeal with modern comfort. From the inviting farmer’s porch to the thoughtfully updated interior, this home offers the perfect balance of style and function. Step inside to an open-concept kitchen and dining area, ideal for entertaining and everyday living. The updated kitchen features white cabinets, granite countertops, tile backsplash, and stainless steel appliances, seamlessly connecting to a spacious dining area. Upstairs, you’ll find four bedrooms, hardwood floors, and a full bath. Enjoy outdoor living in the fully fenced-in yard, offering privacy and plenty of room for play, pets, or gardening. Whether relaxing on the front porch or hosting a backyard barbecue, this home is designed for comfortable living inside and out. Updates include a new roof and solar panels in 2023. Located near schools, parks, and local amenities, this move-in-ready gem is one you won’t want to miss!
Home Details
Home Type
- Single Family
Est. Annual Taxes
- $6,277
Year Built
- Built in 1900 | Remodeled
Lot Details
- 0.51 Acre Lot
- Fenced Yard
- Fenced
- Property is zoned A2
Home Design
- Colonial Architecture
- Stone Foundation
- Frame Construction
Interior Spaces
- 1,878 Sq Ft Home
- Open Floorplan
- Ceiling Fan
- Recessed Lighting
- Entrance Foyer
- Basement Fills Entire Space Under The House
Kitchen
- Range<<rangeHoodToken>>
- <<microwave>>
- Dishwasher
- Solid Surface Countertops
Flooring
- Wood
- Laminate
Bedrooms and Bathrooms
- 4 Bedrooms
- Primary bedroom located on second floor
- 2 Full Bathrooms
- <<tubWithShowerToken>>
- Separate Shower
Laundry
- Laundry on main level
- Dryer
- Washer
Parking
- 3 Car Parking Spaces
- Driveway
- Open Parking
Outdoor Features
- Rain Gutters
- Porch
Location
- Property is near public transit
- Property is near schools
Schools
- Duval Elementary School
- Whitman Middle School
- Whitman-Hanson High School
Utilities
- No Cooling
- Forced Air Heating System
- Heating System Uses Oil
- Electric Water Heater
Listing and Financial Details
- Assessor Parcel Number M:031C B:0075 L:44,1203236
Community Details
Recreation
- Community Pool
- Park
Additional Features
- No Home Owners Association
- Coin Laundry
Ownership History
Purchase Details
Home Financials for this Owner
Home Financials are based on the most recent Mortgage that was taken out on this home.Purchase Details
Home Financials for this Owner
Home Financials are based on the most recent Mortgage that was taken out on this home.Purchase Details
Purchase Details
Purchase Details
Home Financials for this Owner
Home Financials are based on the most recent Mortgage that was taken out on this home.Purchase Details
Home Financials for this Owner
Home Financials are based on the most recent Mortgage that was taken out on this home.Similar Homes in Whitman, MA
Home Values in the Area
Average Home Value in this Area
Purchase History
| Date | Type | Sale Price | Title Company |
|---|---|---|---|
| Deed | $613,000 | None Available | |
| Deed | $613,000 | None Available | |
| Not Resolvable | $410,000 | None Available | |
| Quit Claim Deed | -- | -- | |
| Quit Claim Deed | -- | -- | |
| Quit Claim Deed | -- | -- | |
| Quit Claim Deed | -- | -- | |
| Quit Claim Deed | -- | -- | |
| Quit Claim Deed | -- | -- | |
| Deed | $253,900 | -- | |
| Deed | $253,900 | -- | |
| Deed | $195,000 | -- | |
| Deed | $195,000 | -- |
Mortgage History
| Date | Status | Loan Amount | Loan Type |
|---|---|---|---|
| Previous Owner | $98,000 | Second Mortgage Made To Cover Down Payment | |
| Previous Owner | $62,000 | Second Mortgage Made To Cover Down Payment | |
| Previous Owner | $402,573 | FHA | |
| Previous Owner | $249,287 | Purchase Money Mortgage | |
| Previous Owner | $330,000 | Purchase Money Mortgage | |
| Previous Owner | $125,000 | No Value Available |
Property History
| Date | Event | Price | Change | Sq Ft Price |
|---|---|---|---|---|
| 06/12/2025 06/12/25 | Sold | $613,000 | +2.2% | $326 / Sq Ft |
| 05/20/2025 05/20/25 | Pending | -- | -- | -- |
| 05/15/2025 05/15/25 | For Sale | $599,900 | +46.3% | $319 / Sq Ft |
| 10/30/2020 10/30/20 | Sold | $410,000 | +2.5% | $216 / Sq Ft |
| 09/09/2020 09/09/20 | Pending | -- | -- | -- |
| 08/31/2020 08/31/20 | For Sale | $399,900 | -- | $211 / Sq Ft |
Tax History Compared to Growth
Tax History
| Year | Tax Paid | Tax Assessment Tax Assessment Total Assessment is a certain percentage of the fair market value that is determined by local assessors to be the total taxable value of land and additions on the property. | Land | Improvement |
|---|---|---|---|---|
| 2025 | $6,277 | $478,400 | $218,100 | $260,300 |
| 2024 | $5,956 | $467,500 | $213,600 | $253,900 |
| 2023 | $5,703 | $420,300 | $185,500 | $234,800 |
| 2022 | $5,639 | $387,300 | $169,700 | $217,600 |
| 2021 | $5,363 | $346,000 | $149,500 | $196,500 |
| 2020 | $5,373 | $339,000 | $149,500 | $189,500 |
| 2019 | $5,031 | $327,100 | $149,500 | $177,600 |
| 2018 | $4,869 | $291,400 | $141,600 | $149,800 |
| 2017 | $4,394 | $291,400 | $141,600 | $149,800 |
| 2016 | $3,968 | $254,500 | $123,700 | $130,800 |
| 2015 | $3,973 | $254,500 | $123,700 | $130,800 |
Agents Affiliated with this Home
-
Erin Thomas
E
Seller's Agent in 2025
Erin Thomas
Conway - Walpole
(508) 668-8800
2 in this area
25 Total Sales
-
Aaron Johnson

Buyer's Agent in 2025
Aaron Johnson
RE/MAX
(774) 259-6959
3 in this area
121 Total Sales
-
Jonathan Ashbridge

Seller's Agent in 2020
Jonathan Ashbridge
Keller Williams Realty
(781) 608-5007
3 in this area
101 Total Sales
-
Kristin Buker

Buyer's Agent in 2020
Kristin Buker
The Simply Sold Realty Co.
(781) 603-7869
4 in this area
75 Total Sales
Map
Source: MLS Property Information Network (MLS PIN)
MLS Number: 73375537
APN: WHIT-000031C-000075-000044
- 521 Franklin St
- 56 Country Way
- 387 W Washington St
- 49 Hopkins Dr
- 984 Whitman St
- 115 Winter St
- 16 Old Colony Way
- 76 Franklin St Unit 1
- 37 Railroad Ave
- 842 Whitman St
- 68 Auburn St
- 55 Plymouth St Unit B6
- 92 Plymouth St
- 731 Whitman St
- 48 Day St
- 251 Park Ave
- 20 Howland Trail Unit 10
- 34 Howland Trail - Cushing Trail Unit 28
- 22 Howland Trail Unit 34
- 150 Harvard St
