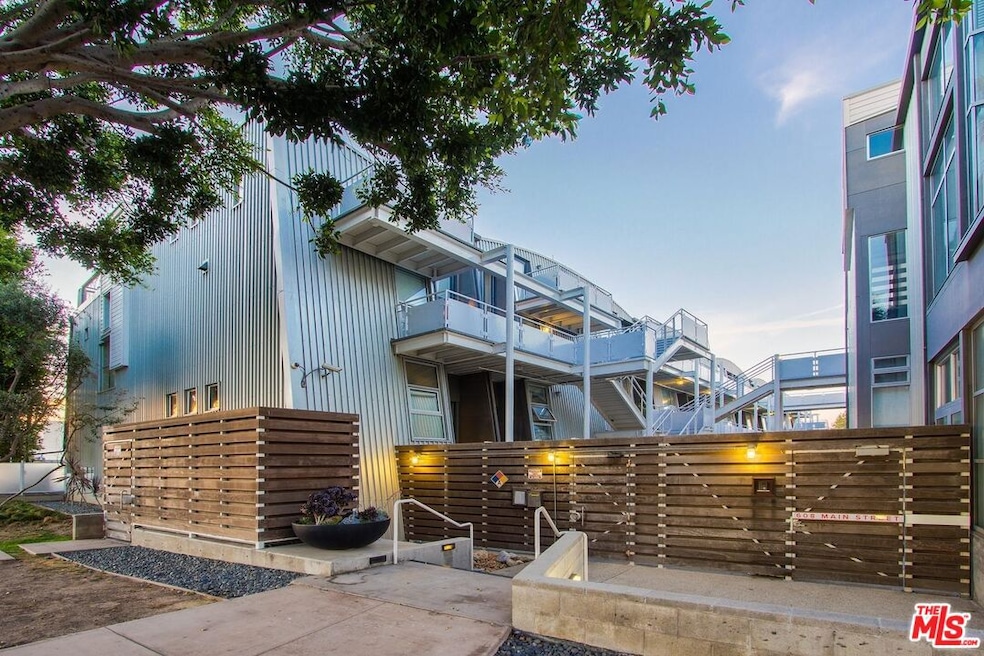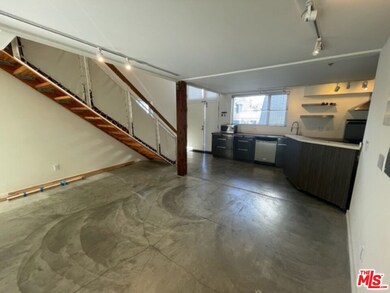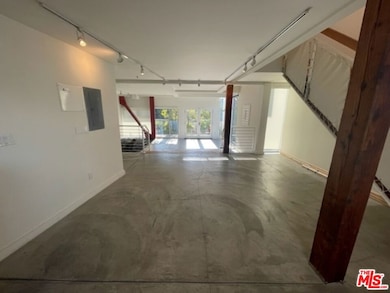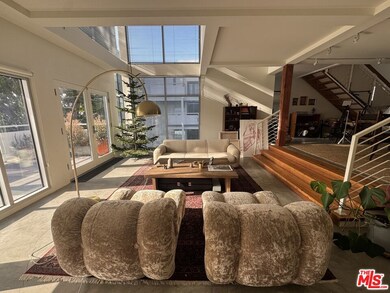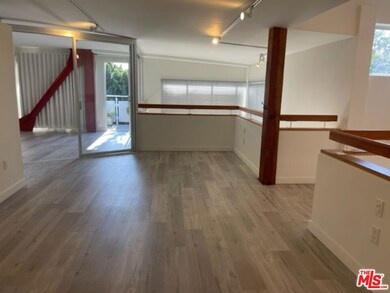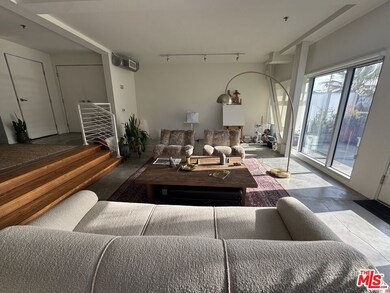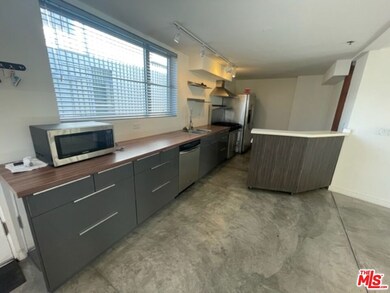Venice Creative Space 615 Hampton Dr Unit D301 Venice, CA 90291
Venice NeighborhoodHighlights
- City View
- 0.33 Acre Lot
- Loft
- Venice High School Rated A
- Contemporary Architecture
- Den
About This Home
LIVE / WORK VENICE LOFT! Enjoy perfect work/life balance at 615 Hampton Drive. This modern 2-story loft unit comes with a full kitchen, 2 full bathrooms and 2 spacious patios that overlook Main Street. This nicely improved 1,762 SF creative office space sits behind Main Street in Venice and is walking distance to some of the city's most coveted shops and dining. It is located near the intersection of Main Street and Vernon and within walking distance of the famous Gold's Gym, Google, Rose Ave, Abbot Kinney and Venice Beach.
Condo Details
Home Type
- Condominium
Est. Annual Taxes
- $15,105
Year Built
- Built in 2004
Home Design
- Contemporary Architecture
Interior Spaces
- 1,762 Sq Ft Home
- 3-Story Property
- Den
- Loft
- Concrete Flooring
- City Views
Kitchen
- Oven or Range
- Microwave
- Freezer
- Dishwasher
- Disposal
Bedrooms and Bathrooms
- 1 Bedroom
- Studio bedroom
- 2 Full Bathrooms
Laundry
- Laundry in unit
- Dryer
- Washer
Parking
- 2 Covered Spaces
- Tandem Parking
Outdoor Features
- Balcony
- Open Patio
Additional Features
- West Facing Home
- Central Heating and Cooling System
Listing and Financial Details
- Security Deposit $15,800
- Tenant pays for cable TV, electricity, gas, insurance
- Rent includes trash collection, water
- 12 Month Lease Term
- Assessor Parcel Number 4286-009-093
Community Details
Pet Policy
- Call for details about the types of pets allowed
Additional Features
- Card or Code Access
- Elevator
Map
About Venice Creative Space
Source: The MLS
MLS Number: 25500955
APN: 4286-009-093
- 700 Main St Unit 4
- 126 Thornton Place
- 122 Thornton Place
- 615 Hampton Dr Unit B201
- 815 Hampton Dr Unit 4
- 125 Brooks Ave
- 717 4th Ave
- 45 Paloma Ave
- 346 Brooks Ave
- 25 Brooks Ave Unit 2
- 25 Brooks Ave Unit 1
- 1015 Abbot Kinney Blvd
- 111 Dudley Ave
- 412 Brooks Ave
- 34 Dudley Ave
- 417 Sunset Ave Unit 1/2
- 46 Wavecrest Ave
- 35 Dudley Ave
- 905 5th Ave
- 19 Wavecrest Ave
- 700 Main St Unit 12
- 510 Pacific Ave Unit 6
- 119 Paloma Ave Unit E
- 119 Paloma Ave Unit M
- 119 Paloma Ave Unit J
- 326 Indiana Ave Unit 3
- 115 Park Place
- 106 Dudley Ave
- 220 Rose Ave Unit D
- 101 Dudley Ave Unit B
- 101 Dudley Ave Unit 315
- 109 Brooks Ave Unit 1
- 101 Dudley Ave
- 57 Dudley Ave
- 17 Sunset Ave Unit 3
- 17 Sunset Ave Unit 1
- 17 Sunset Ave Unit 2
- 34 Park Ave
- 21 Park Ave
- 30 Dudley Ave
