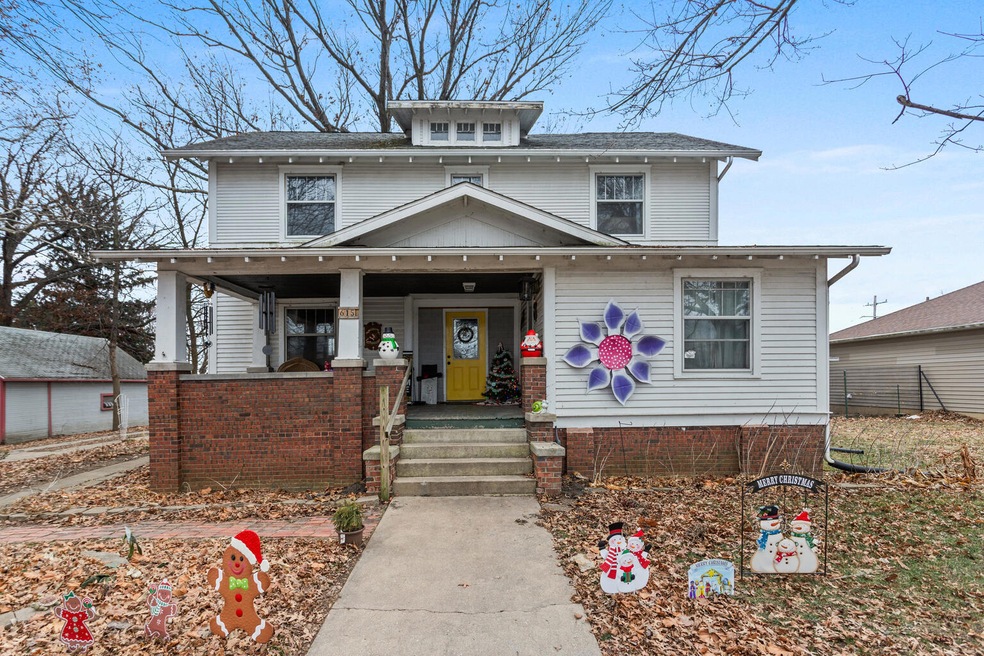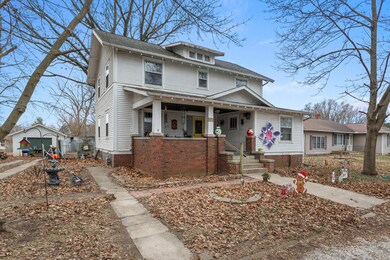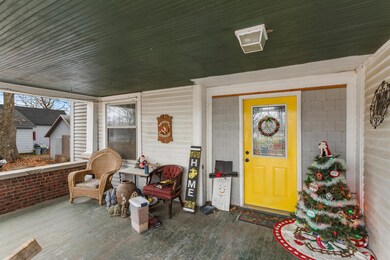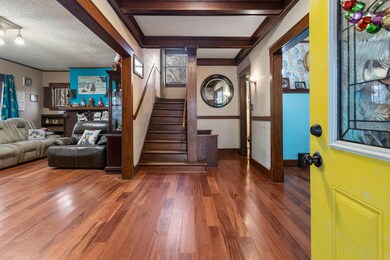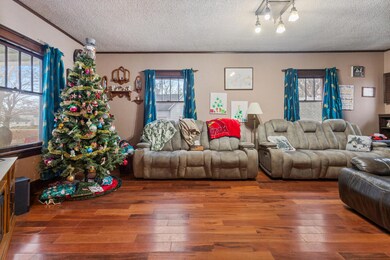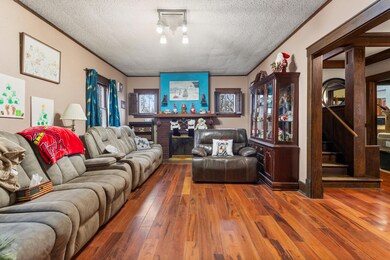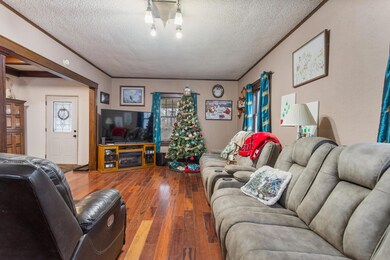
615 High St Weldon, IL 61882
Highlights
- Full Attic
- Formal Dining Room
- Living Room
- Sun or Florida Room
- 1 Car Attached Garage
- Laundry Room
About This Home
As of February 2025Space, space, space! This home has everything you need and more, featuring four generously sized bedrooms, all with excellent closet space. The main level offers a well-thought-out layout with one bedroom, an open living area, and a spacious kitchen that includes some updated appliances. The charm and character of this home shine through its large windows, original woodwork, and beautiful Brazilian Koa hardwood flooring throughout the main level. Storage is abundant with built-in cabinetry throughout the home. Upstairs, you'll find three additional bedrooms along with a second-story sunroom that overlooks the backyard-perfect for relaxing or creating a cozy retreat. The home also features an unfinished basement, providing even more storage options, as well as a one-car detached garage. The fully fenced backyard offers privacy and a great space to entertain. Don't miss the opportunity to own this spacious and charming home. Schedule your showing today!
Last Agent to Sell the Property
KELLER WILLIAMS-TREC-MONT License #475163267 Listed on: 12/17/2024

Home Details
Home Type
- Single Family
Est. Annual Taxes
- $2,246
Year Built
- Built in 1923
Lot Details
- Lot Dimensions are 75x130
Parking
- 1 Car Attached Garage
- Parking Included in Price
Interior Spaces
- 1,992 Sq Ft Home
- 2-Story Property
- Entrance Foyer
- Family Room
- Living Room
- Formal Dining Room
- Sun or Florida Room
- Unfinished Basement
- Basement Fills Entire Space Under The House
- Full Attic
Kitchen
- Range
- Dishwasher
Bedrooms and Bathrooms
- 4 Bedrooms
- 4 Potential Bedrooms
Laundry
- Laundry Room
- Dryer
- Washer
Schools
- Deland Weldon Elementary School
- Deland Weldon Junior High School
- Deland Weldon High School
Utilities
- Forced Air Heating and Cooling System
- Private or Community Septic Tank
Listing and Financial Details
- Homeowner Tax Exemptions
Ownership History
Purchase Details
Home Financials for this Owner
Home Financials are based on the most recent Mortgage that was taken out on this home.Similar Home in Weldon, IL
Home Values in the Area
Average Home Value in this Area
Purchase History
| Date | Type | Sale Price | Title Company |
|---|---|---|---|
| Executors Deed | $66,000 | -- |
Mortgage History
| Date | Status | Loan Amount | Loan Type |
|---|---|---|---|
| Open | $80,000 | New Conventional | |
| Closed | $67,346 | Stand Alone First |
Property History
| Date | Event | Price | Change | Sq Ft Price |
|---|---|---|---|---|
| 02/07/2025 02/07/25 | Sold | $100,000 | -9.0% | $50 / Sq Ft |
| 01/02/2025 01/02/25 | Pending | -- | -- | -- |
| 12/17/2024 12/17/24 | For Sale | $109,900 | +66.5% | $55 / Sq Ft |
| 06/27/2014 06/27/14 | Sold | $66,000 | -4.3% | $32 / Sq Ft |
| 04/25/2014 04/25/14 | Pending | -- | -- | -- |
| 04/16/2014 04/16/14 | For Sale | $69,000 | -- | $34 / Sq Ft |
Tax History Compared to Growth
Tax History
| Year | Tax Paid | Tax Assessment Tax Assessment Total Assessment is a certain percentage of the fair market value that is determined by local assessors to be the total taxable value of land and additions on the property. | Land | Improvement |
|---|---|---|---|---|
| 2024 | $2,465 | $35,520 | $3,741 | $31,779 |
| 2023 | $2,246 | $32,350 | $3,407 | $28,943 |
| 2022 | $2,198 | $30,519 | $3,214 | $27,305 |
| 2021 | $2,072 | $29,630 | $3,120 | $26,510 |
| 2020 | $2,137 | $29,630 | $3,120 | $26,510 |
| 2019 | $2,116 | $29,630 | $3,120 | $26,510 |
| 2018 | $2,050 | $28,936 | $3,047 | $25,889 |
| 2017 | $2,050 | $28,188 | $2,930 | $25,258 |
| 2016 | $1,946 | $27,636 | $2,873 | $24,763 |
| 2015 | $2,337 | $27,636 | $2,873 | $24,763 |
| 2014 | $2,337 | $27,636 | $2,873 | $24,763 |
| 2013 | -- | $27,636 | $2,873 | $24,763 |
Agents Affiliated with this Home
-
Kyle Koester

Seller's Agent in 2025
Kyle Koester
KELLER WILLIAMS-TREC-MONT
(217) 210-4944
632 Total Sales
-
Amber Dalton

Buyer's Agent in 2025
Amber Dalton
Coldwell Banker R.E. Group
(217) 202-8243
62 Total Sales
-
Ryan Utterback

Seller's Agent in 2014
Ryan Utterback
Utterback Real Estate
(217) 620-5332
151 Total Sales
Map
Source: Midwest Real Estate Data (MRED)
MLS Number: 12204736
APN: 14-09-405-002
- 59 Lynn St
- 58 Oak St
- 18 Lakeview Dr
- 2 Timberlake Dr
- 000 Adam Rd
- 1008 Bloomington St
- 269 Chicago St
- 9313 Liberty Rd
- 335 N Highway Ave
- 10400 Liberty Rd
- 10561 Sunnyland Rd
- 245 N Main St
- 260 N Sherman St
- 335 Dodge St
- 0 50 Acres Off of Jordan Rd
- 12015 Maple Hill Dr
- 12126 Maple Hill Dr
- 12197 Greenleaf Dr
- 13809 Pine Rd
- 1000 Clinton Ave E
