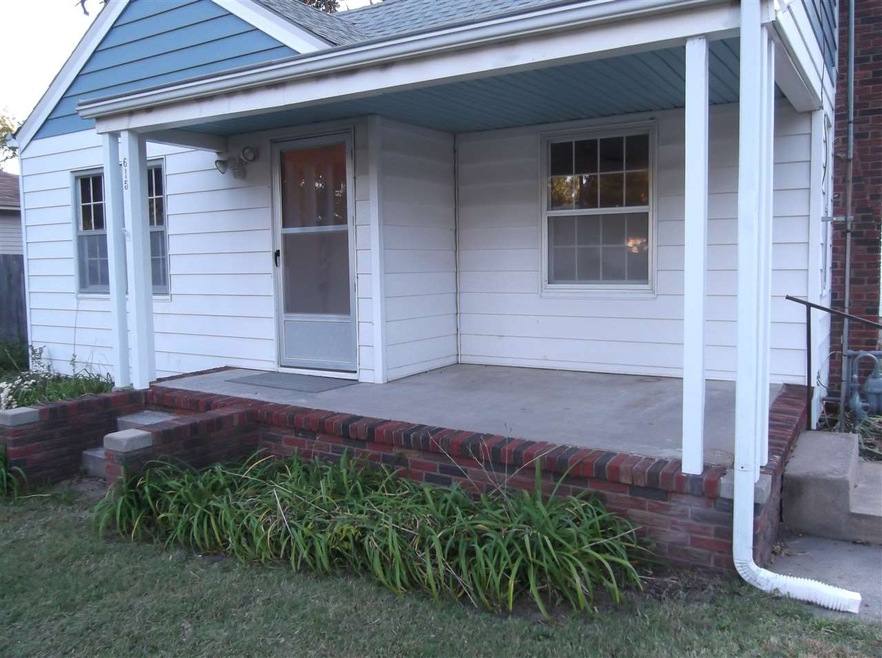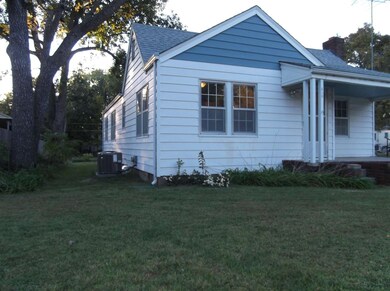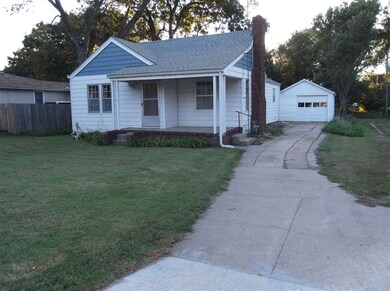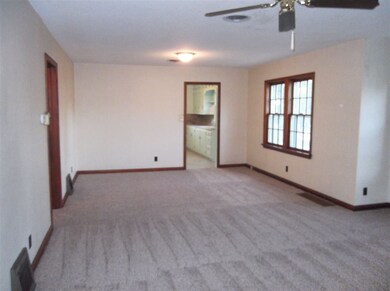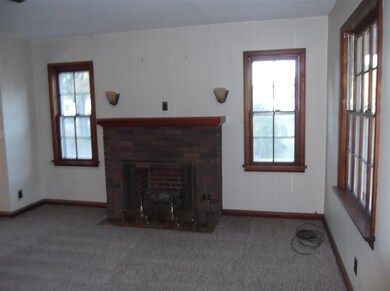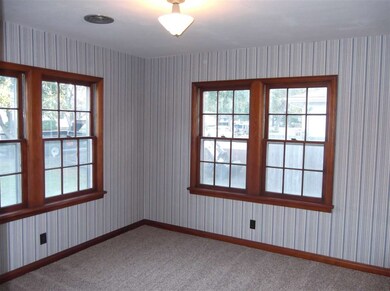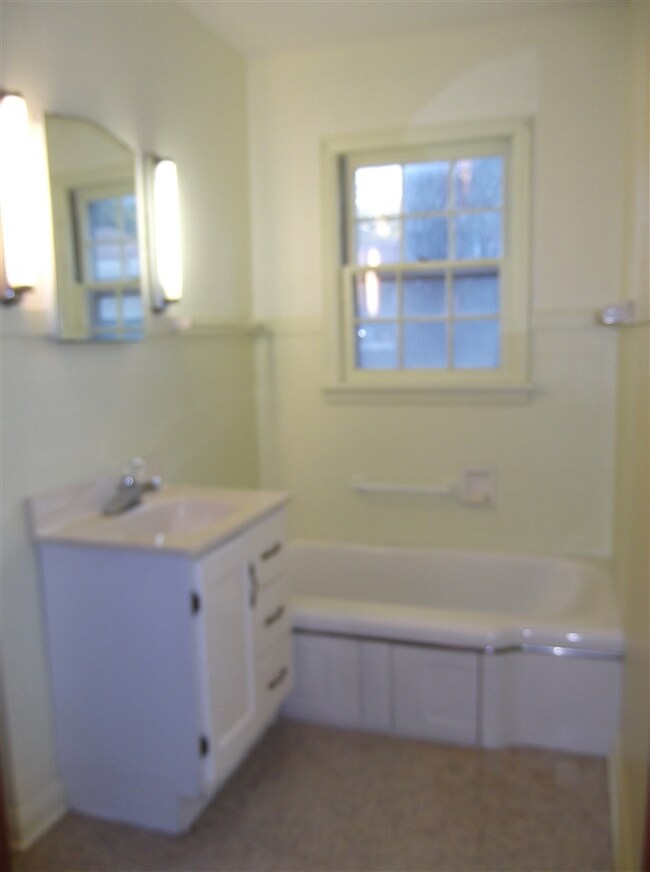
615 Highland Ave Newton, KS 67114
Estimated Value: $95,000 - $236,000
Highlights
- 1 Car Detached Garage
- 1-Story Property
- Combination Dining and Living Room
- Bungalow
- Forced Air Heating and Cooling System
- Storm Doors
About This Home
As of November 2015You must come see this new improved home for sale. Lots of fresh paint, new central heat and air unit installed in February, 2015. Heritage type shingles in 2012. New carpet in October 2015. New breaker box and light fixtures installed in October 2015, too. Three bedrooms on the main floor, with a bonus additional room in the basement. It may not have an egress window, yet would make a wonderful craft or hobby room. The basement has been partitioned off into several different spaces. Basement had been tiled on the north half and in the bonus additional room that could be utilized as a guest or hobby room. Concrete floor on the south side with fresh paint all around to really freshen up the space and make it nice, functional living areas.
Last Listed By
JEANETTA HENDERSON
Realty Connections License #SP00218189 Listed on: 10/08/2015
Home Details
Home Type
- Single Family
Est. Annual Taxes
- $868
Year Built
- Built in 1940
Lot Details
- 9,583
Parking
- 1 Car Detached Garage
Home Design
- Bungalow
- Frame Construction
- Composition Roof
- Vinyl Siding
Interior Spaces
- 1,140 Sq Ft Home
- 1-Story Property
- Living Room with Fireplace
- Combination Dining and Living Room
- Storm Doors
- Plumbed For Gas In Kitchen
- 220 Volts In Laundry
Bedrooms and Bathrooms
- 3 Bedrooms
- Split Bedroom Floorplan
- 1 Full Bathroom
Basement
- Basement Fills Entire Space Under The House
- Basement Cellar
- Laundry in Basement
- Basement Storage
Schools
- Sunset Elementary School
- Newton High School
Utilities
- Forced Air Heating and Cooling System
- Heating System Uses Gas
Additional Features
- Rain Gutters
- 9,583 Sq Ft Lot
Community Details
- Boyds Subdivision
Listing and Financial Details
- Assessor Parcel Number 20079-094-18-0-40-04-013.00-0
Similar Homes in Newton, KS
Home Values in the Area
Average Home Value in this Area
Property History
| Date | Event | Price | Change | Sq Ft Price |
|---|---|---|---|---|
| 11/13/2015 11/13/15 | Sold | -- | -- | -- |
| 10/17/2015 10/17/15 | Pending | -- | -- | -- |
| 10/08/2015 10/08/15 | For Sale | $65,000 | -- | $57 / Sq Ft |
Tax History Compared to Growth
Tax History
| Year | Tax Paid | Tax Assessment Tax Assessment Total Assessment is a certain percentage of the fair market value that is determined by local assessors to be the total taxable value of land and additions on the property. | Land | Improvement |
|---|---|---|---|---|
| 2024 | $1,143 | $6,992 | $768 | $6,224 |
| 2023 | $1,073 | $6,302 | $768 | $5,534 |
| 2022 | $1,022 | $6,037 | $768 | $5,269 |
| 2021 | $1,056 | $6,287 | $768 | $5,519 |
| 2020 | $1,146 | $6,877 | $768 | $6,109 |
| 2019 | $1,199 | $7,210 | $768 | $6,442 |
| 2018 | $1,169 | $6,923 | $768 | $6,155 |
| 2017 | $1,111 | $6,704 | $768 | $5,936 |
| 2016 | $1,083 | $6,704 | $768 | $5,936 |
| 2015 | $936 | $6,072 | $768 | $5,304 |
| 2014 | $904 | $8,487 | $768 | $7,719 |
Agents Affiliated with this Home
-
J
Seller's Agent in 2015
JEANETTA HENDERSON
Realty Connections
-
CONNIE VAJNAR
C
Buyer's Agent in 2015
CONNIE VAJNAR
Realty Connections
(316) 772-3962
6 in this area
6 Total Sales
Map
Source: South Central Kansas MLS
MLS Number: 511243
APN: 094-18-0-40-04-013.00-0
- 710 W 6th St
- 400 Highland Ave
- 620 W Broadway St
- 611 Hillside Ln
- 923 Santa fe St
- 514 W 4th St
- 432 W Broadway St
- 432 W 7th St
- 1000 Columbus Ave
- 309 Alice Ave
- 409 W 5th St
- 1208 Trinity Ct
- 912 N Plum St
- 1519 Westborough Dr
- 1512 Westborough Dr
- 1001 W 17th St
- 1005 W 17th St
- 1009 W 17th St
- 1013 W 17th St
- 1508 Terrace Dr
- 615 Highland Ave
- 611 Highland Ave
- 905 W Broadway St
- 909 W Broadway St
- 901 W Broadway St
- 609 Highland Ave
- 915 W Broadway St
- 616 Central Ave
- 612 Central Ave
- 620 Highland Ave
- 601 Highland Ave
- 616 Highland Ave
- 917 W Broadway St
- 819 W Broadway St
- 920 W 6th St
- 608 Central Ave
- 612 Highland Ave
- 824 W 6th St
- 815 W Broadway St
- 523 Highland Ave
