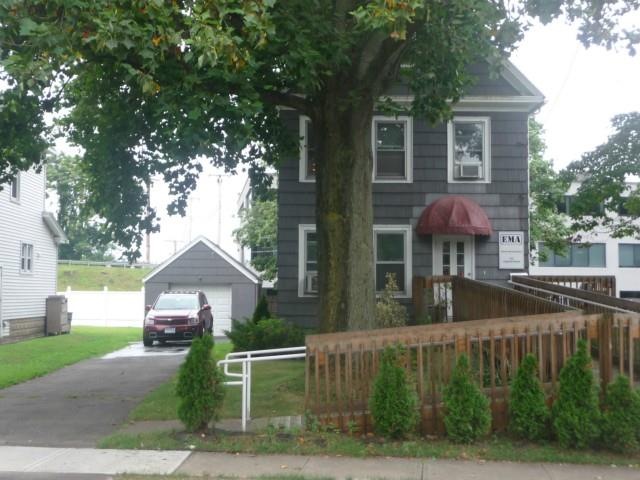
615 Longbrook Ave Stratford, CT 06614
Estimated Value: $256,378
Highlights
- Health Club
- Colonial Architecture
- Attic
- Medical Services
- Property is near public transit
- No HOA
About This Home
As of March 2015Great location for office. Commercial Zone. Colonial style on .12 acres of land with detached garage. Short Sale. See MLS #99037286, which is an adjacent tear down, but great for extra parking and for sale at $70,000. Set up for central air. Needs condenser. 2 offices on first floor and 2 offices/bedrooms on second floor. Walk up attic good for storage. All doors are fire rated. Hot water heater is leased. Full bath upstairs, half bath down. No kitchen. LENDER REQUIRES ALL OFFER SUBMISSIONS TO BE PLACED AT WWW.HUBZU.COM.
Last Agent to Sell the Property
RE/MAX Right Choice License #REB.0445851 Listed on: 08/13/2013

Home Details
Home Type
- Single Family
Est. Annual Taxes
- $6,193
Year Built
- Built in 1912
Lot Details
- 5,227 Sq Ft Lot
- Level Lot
- Property is zoned CA
Parking
- 1 Car Detached Garage
Home Design
- Colonial Architecture
- Concrete Foundation
- Frame Construction
- Asphalt Shingled Roof
- Wood Siding
Interior Spaces
- 1,113 Sq Ft Home
- Unfinished Basement
- Basement Fills Entire Space Under The House
- Dishwasher
Bedrooms and Bathrooms
- 2 Bedrooms
Attic
- Storage In Attic
- Walkup Attic
Accessible Home Design
- Accessible Ramps
Outdoor Features
- Rain Gutters
- Porch
Location
- Property is near public transit
- Property is near shops
Utilities
- Window Unit Cooling System
- Heating System Uses Oil
- Fuel Tank Located in Basement
Community Details
Overview
- No Home Owners Association
Amenities
- Medical Services
- Public Transportation
Recreation
- Health Club
Ownership History
Purchase Details
Home Financials for this Owner
Home Financials are based on the most recent Mortgage that was taken out on this home.Purchase Details
Home Financials for this Owner
Home Financials are based on the most recent Mortgage that was taken out on this home.Similar Homes in the area
Home Values in the Area
Average Home Value in this Area
Purchase History
| Date | Buyer | Sale Price | Title Company |
|---|---|---|---|
| Dreszer Olympia | $136,149 | -- | |
| Ondy Edward | $245,000 | -- |
Mortgage History
| Date | Status | Borrower | Loan Amount |
|---|---|---|---|
| Previous Owner | Ondy Edward | $196,000 | |
| Previous Owner | Ondy Edward | $49,000 |
Property History
| Date | Event | Price | Change | Sq Ft Price |
|---|---|---|---|---|
| 03/19/2015 03/19/15 | Sold | $137,000 | -31.5% | $123 / Sq Ft |
| 02/17/2015 02/17/15 | Pending | -- | -- | -- |
| 08/13/2013 08/13/13 | For Sale | $200,000 | -- | $180 / Sq Ft |
Tax History Compared to Growth
Tax History
| Year | Tax Paid | Tax Assessment Tax Assessment Total Assessment is a certain percentage of the fair market value that is determined by local assessors to be the total taxable value of land and additions on the property. | Land | Improvement |
|---|---|---|---|---|
| 2024 | $8,287 | $206,150 | $123,620 | $82,530 |
| 2023 | $8,287 | $206,150 | $123,620 | $82,530 |
| 2022 | $8,135 | $206,150 | $123,620 | $82,530 |
| 2021 | $8,137 | $206,150 | $123,620 | $82,530 |
| 2020 | $8,172 | $206,150 | $123,620 | $82,530 |
| 2019 | $7,683 | $192,710 | $112,350 | $80,360 |
| 2018 | $7,689 | $192,710 | $112,350 | $80,360 |
| 2017 | $7,703 | $192,710 | $112,350 | $80,360 |
| 2016 | $7,514 | $192,710 | $112,350 | $80,360 |
| 2015 | $6,777 | $183,260 | $112,350 | $70,910 |
| 2014 | $6,193 | $173,810 | $107,310 | $66,500 |
Agents Affiliated with this Home
-
John McBride

Seller's Agent in 2015
John McBride
RE/MAX
(203) 913-7313
8 in this area
113 Total Sales
Map
Source: SmartMLS
MLS Number: 99037283
APN: STRA-005010-000004-000008
- 0 Ferry Blvd
- 156 Blakeman Place
- 390 Patterson Ave
- 28 Edmund St
- 20 Elk Terrace
- 71 Ferry Ct Unit 71
- 620 King St
- 62 Ferry Ct
- 169 Laughlin Rd E
- 702 King St
- 79 Van St
- 107 Ferry Ct Unit 107
- 520 Housatonic Ave
- 30 Ferry Ct Unit 30
- 1182 North Ave
- 1355 Hillside Ave
- 93 Wyoming St
- 413 Wilcoxson Ave
- 24 Brewster St
- 39 Woodcrest Ave
- 615 Longbrook Ave
- 605 Longbrook Ave
- 623 Longbrook Ave
- 610 Longbrook Ave
- 585 Longbrook Ave
- 646 Longbrook Ave
- 594 Longbrook Ave
- 640 Longbrook Ave
- 642 Longbrook Ave
- 586 Longbrook Ave
- 32 Patterson Ave
- 32 Patterson Ave Unit 32
- 644 Longbrook Ave
- 25 Cottage Place
- 30 Patterson Ave
- 750 Barnum Avenue Cutoff
- 28 Patterson Ave
- 28 Patterson Ave Unit 28
- 14 Patterson Ave
- 26 Patterson Ave
