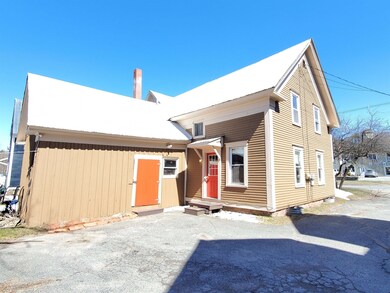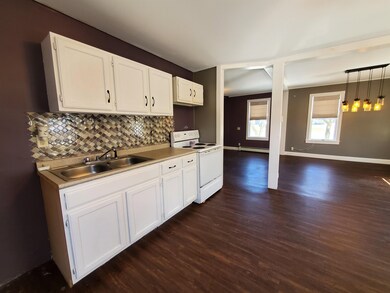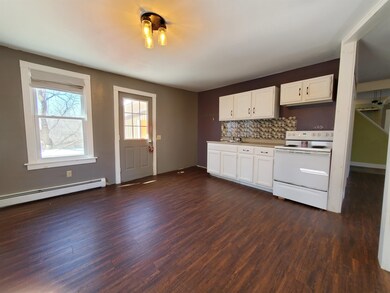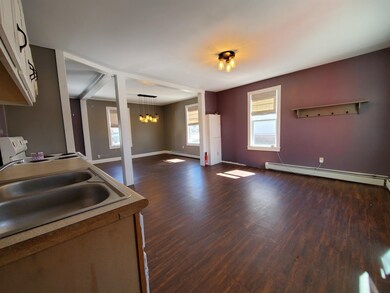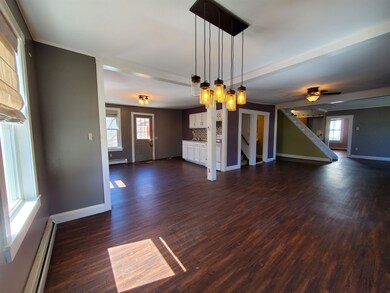
615 Main St Lyndon, VT 05851
Highlights
- Cape Cod Architecture
- Softwood Flooring
- Shed
- Deck
- Interior Lot
- Board and Batten Siding
About This Home
As of June 2024This home is conveniently located in Lyndon, VT with access to "Stevens Loop", a popular local favorite walking loop. Powers Park pool and playground is a quick walk away. At Bandstand Park, you'll find the farmers market, concerts, craft fairs as well as the White Market grocery store. The property is especially close restaurants, Lyndon Institute high school, Vermont State University, and I-91 - Burke Mtn/Kingdom Trails only 10 minutes away! Recent improvements include exterior paint, the roof has been painted and sealed, several windows replaced, newer flooring, interior paint, lighting, and the propane boiler is only five years old. Originally set up as a 2 family home, it has been recently occupied as a single family home - there are two kitchens, two stairways to the 2nd floor, 2 breaker boxes, and a total of 5 bedrooms plus a main floor bedroom or office or playroom or family room space. Outside you'll enjoy a large deck, plus a separate & attached shed for your storage needs. The driveway is shared with the south side neighbor. Some repairs/updates are needed, ie, 2nd floor bath needs finishing, some trim board and sheetrock repair, but with a little handy work, this will make a nice large home in the great town of Lyndon, or you can consider returning it to 2 units by living in one unit and renting out the other!
Last Agent to Sell the Property
Begin Realty Associates License #081.0004447 Listed on: 04/10/2024
Home Details
Home Type
- Single Family
Est. Annual Taxes
- $3,204
Year Built
- Built in 1900
Lot Details
- 0.27 Acre Lot
- Interior Lot
- Lot Sloped Up
Home Design
- Cape Cod Architecture
- Brick Foundation
- Stone Foundation
- Wood Frame Construction
- Metal Roof
- Board and Batten Siding
- Clapboard
Interior Spaces
- 2-Story Property
- Ceiling Fan
- Combination Kitchen and Dining Room
- Scuttle Attic Hole
- Electric Range
Flooring
- Softwood
- Vinyl
Bedrooms and Bathrooms
- 5 Bedrooms
Laundry
- Laundry on upper level
- Dryer
- Washer
Unfinished Basement
- Basement Fills Entire Space Under The House
- Connecting Stairway
- Interior Basement Entry
- Sump Pump
- Dirt Floor
Home Security
- Carbon Monoxide Detectors
- Fire and Smoke Detector
Parking
- Shared Driveway
- Paved Parking
Outdoor Features
- Deck
- Shed
Schools
- Lyndon Town Elementary School
- Choice High School
Utilities
- Baseboard Heating
- Hot Water Heating System
- Heating System Uses Gas
- Internet Available
- Phone Available
- Cable TV Available
Community Details
- Trails
Listing and Financial Details
- Tax Lot 1530
Ownership History
Purchase Details
Similar Home in the area
Home Values in the Area
Average Home Value in this Area
Purchase History
| Date | Type | Sale Price | Title Company |
|---|---|---|---|
| Grant Deed | $80,000 | -- | |
| Grant Deed | $80,000 | -- |
Property History
| Date | Event | Price | Change | Sq Ft Price |
|---|---|---|---|---|
| 06/18/2024 06/18/24 | Sold | $155,000 | -16.4% | $46 / Sq Ft |
| 04/27/2024 04/27/24 | Pending | -- | -- | -- |
| 04/10/2024 04/10/24 | For Sale | $185,500 | -- | $56 / Sq Ft |
Tax History Compared to Growth
Tax History
| Year | Tax Paid | Tax Assessment Tax Assessment Total Assessment is a certain percentage of the fair market value that is determined by local assessors to be the total taxable value of land and additions on the property. | Land | Improvement |
|---|---|---|---|---|
| 2024 | $2,960 | $107,100 | $23,900 | $83,200 |
| 2023 | $3,204 | $107,100 | $23,900 | $83,200 |
| 2022 | $2,234 | $107,100 | $23,900 | $83,200 |
| 2021 | $2,056 | $107,100 | $23,900 | $83,200 |
| 2020 | $1,927 | $107,100 | $23,900 | $83,200 |
| 2019 | $1,988 | $107,100 | $23,900 | $83,200 |
| 2018 | $1,964 | $107,100 | $23,900 | $83,200 |
| 2016 | $1,978 | $107,100 | $23,900 | $83,200 |
Agents Affiliated with this Home
-
Rosemary Gingue

Seller's Agent in 2024
Rosemary Gingue
Begin Realty Associates
(802) 535-7514
3 in this area
94 Total Sales
-
Connie Sleath

Buyer's Agent in 2024
Connie Sleath
Coldwell Banker LIFESTYLES- Littleton
(802) 535-7093
9 in this area
78 Total Sales
Map
Source: PrimeMLS
MLS Number: 4990750
APN: 369-114-12560
- 88 Church St
- 201 Park Ave
- 105 Park Ave
- 35 Elm St
- 1334 Back Center Rd
- 1083 Back Center Rd
- 152 Overlook Dr
- 269 Lyndon Heights Dr
- 4 & 5 Forest Ln
- 45 Chamberlain Bridge
- 5 Post Office Ln
- 0 Darling Hill Rd Unit 5037293
- 00 Gilman Rd
- 2676 S Wheelock Rd
- 00 Mohawk Dr
- 534 Dune Way
- 226 Dogwood Ln
- 141 Autumn Ln
- 1750 Darling Hill Rd
- 0 Fall Brook Rd Unit 21172602

