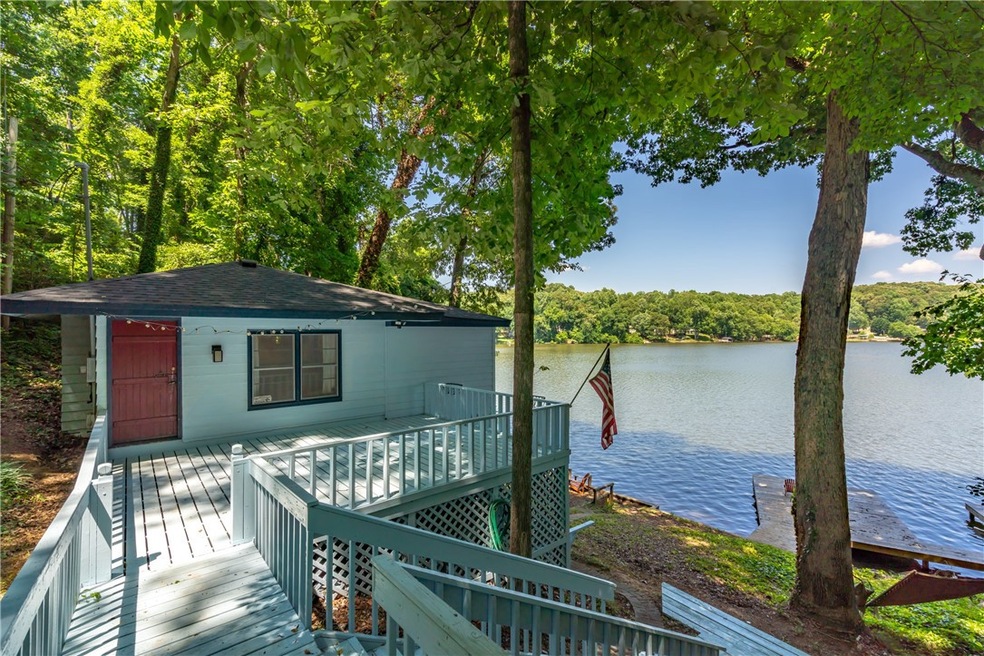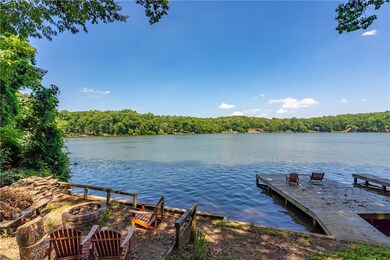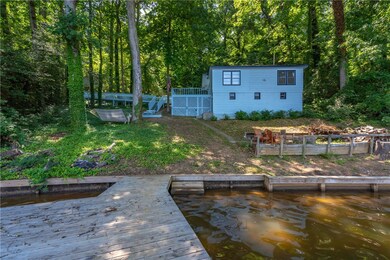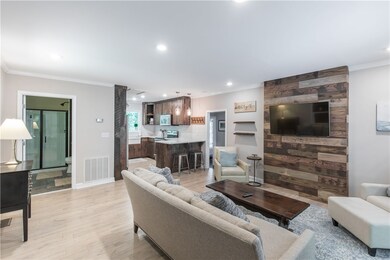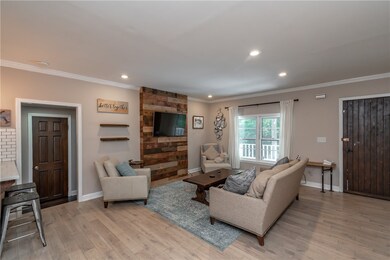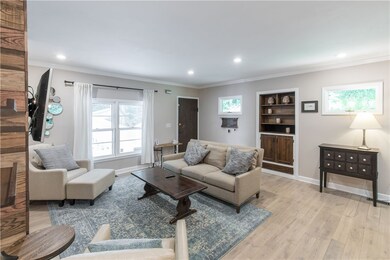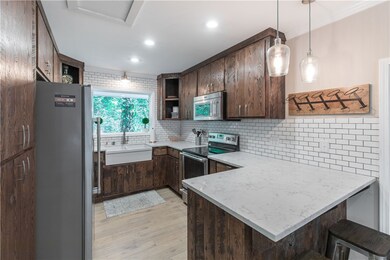
615 McFalls Cir Anderson, SC 29621
Highlights
- Docks
- Waterfront
- Wood Flooring
- Glenview Middle School Rated A-
- Deck
- Main Floor Bedroom
About This Home
As of April 2020Goodness, gracious, look at this stunning cottage with large lake views on Broadway Lake! Whether a weekend get-away or full-time living, this home is move-in ready. As you enter the front door from the ample front porch, you’re greeted by a great open floor plan with handsome details throughout. The front door, built-in bookcase and the shiplap wood accent in the living room blend perfectly with the kitchen cabinets and motif. The kitchen boasts stainless steel appliances, subway tile backsplash, and quartz countertops. The floors throughout the home are hardwood with ceramic in the bathroom. The seller has not missed a detail in perfectly coordinating the bathroom with the rest of the décor. There is a pristine finished partial basement where there is ample storage and the laundry room. Discreetly hidden is extra storage for lawn tools. Enough cannot be said about the view! Enjoy the serenity of Lake Broadway on the lovely dock with cubby for your boat, canoe or kayak, not to mention the separate fire pit area for making s’mores on a Fall day. Don’t miss out on this handsome cabin. NOTE: Please see "Supplements" about Anderson ranking no. 8 on the GLOBAL list of Airbnb growth with Broadway Lake highlighted!The lake is lowered once every two years approximately 10 feet so that residents can work on their docks. The lake is currently lowered until around February 2020.
Last Agent to Sell the Property
Coldwell Banker Caine/Williams License #42331 Listed on: 06/06/2019

Home Details
Home Type
- Single Family
Est. Annual Taxes
- $531
Year Built
- Built in 1982
Lot Details
- Waterfront
- Sloped Lot
- Landscaped with Trees
Parking
- 2 Car Garage
- Detached Carport Space
- Driveway
Home Design
- Cottage
- Bungalow
- Cement Siding
- Masonite
Interior Spaces
- 786 Sq Ft Home
- 2-Story Property
- Bookcases
- Smooth Ceilings
- Wood Frame Window
- Workshop
- Water Views
- Finished Basement
- Crawl Space
- Storm Windows
Kitchen
- Dishwasher
- Solid Surface Countertops
- Disposal
Flooring
- Wood
- Ceramic Tile
Bedrooms and Bathrooms
- 2 Bedrooms
- Main Floor Bedroom
- Primary bedroom located on second floor
- Walk-In Closet
- Bathroom on Main Level
- 1 Full Bathroom
Laundry
- Laundry Room
- Dryer
- Washer
Outdoor Features
- Docks
- Deck
- Front Porch
Location
- Outside City Limits
Schools
- Nevittforest El Elementary School
- Mccants Middle School
- Tl Hanna High School
Utilities
- Cooling Available
- Central Heating
- Septic Tank
- Cable TV Available
Community Details
- No Home Owners Association
- Broadway Lake Subdivision
Listing and Financial Details
- Tax Lot 60
- Assessor Parcel Number 178-01-02-016
Ownership History
Purchase Details
Purchase Details
Home Financials for this Owner
Home Financials are based on the most recent Mortgage that was taken out on this home.Purchase Details
Home Financials for this Owner
Home Financials are based on the most recent Mortgage that was taken out on this home.Purchase Details
Similar Homes in Anderson, SC
Home Values in the Area
Average Home Value in this Area
Purchase History
| Date | Type | Sale Price | Title Company |
|---|---|---|---|
| Interfamily Deed Transfer | -- | None Available | |
| Interfamily Deed Transfer | -- | None Available | |
| Deed | $186,000 | None Available | |
| Deed | $130,000 | -- | |
| Deed Of Distribution | -- | -- |
Mortgage History
| Date | Status | Loan Amount | Loan Type |
|---|---|---|---|
| Open | $186,000 | VA | |
| Previous Owner | $132,000 | New Conventional | |
| Previous Owner | $110,500 | Purchase Money Mortgage |
Property History
| Date | Event | Price | Change | Sq Ft Price |
|---|---|---|---|---|
| 04/22/2020 04/22/20 | Sold | $186,000 | -20.5% | $237 / Sq Ft |
| 03/23/2020 03/23/20 | Pending | -- | -- | -- |
| 06/06/2019 06/06/19 | For Sale | $234,000 | +80.0% | $298 / Sq Ft |
| 09/05/2013 09/05/13 | Sold | $130,000 | -10.3% | $144 / Sq Ft |
| 07/12/2013 07/12/13 | Pending | -- | -- | -- |
| 04/21/2013 04/21/13 | For Sale | $145,000 | -- | $161 / Sq Ft |
Tax History Compared to Growth
Tax History
| Year | Tax Paid | Tax Assessment Tax Assessment Total Assessment is a certain percentage of the fair market value that is determined by local assessors to be the total taxable value of land and additions on the property. | Land | Improvement |
|---|---|---|---|---|
| 2024 | $40 | $6,220 | $2,490 | $3,730 |
| 2023 | $40 | $6,220 | $2,490 | $3,730 |
| 2022 | $40 | $6,220 | $2,490 | $3,730 |
| 2021 | $40 | $5,140 | $2,200 | $2,940 |
| 2020 | $523 | $4,000 | $1,400 | $2,600 |
| 2019 | $1,998 | $6,010 | $2,100 | $3,910 |
| 2018 | $531 | $4,000 | $1,400 | $2,600 |
| 2017 | -- | $4,000 | $1,400 | $2,600 |
| 2016 | $675 | $5,230 | $2,720 | $2,510 |
| 2015 | $689 | $5,230 | $2,720 | $2,510 |
| 2014 | $684 | $5,410 | $2,160 | $3,250 |
Agents Affiliated with this Home
-
Kathy Harris
K
Seller's Agent in 2020
Kathy Harris
Coldwell Banker Caine/Williams
(864) 201-9393
11 in this area
63 Total Sales
-
Katie Tillman
K
Buyer's Agent in 2020
Katie Tillman
BuyHartwellLake, LLC
(864) 303-3469
47 in this area
111 Total Sales
-
Joey Brown
J
Seller's Agent in 2013
Joey Brown
Joey Brown Real Estate
(864) 314-0828
112 in this area
189 Total Sales
Map
Source: Western Upstate Multiple Listing Service
MLS Number: 20217762
APN: 178-01-02-016
