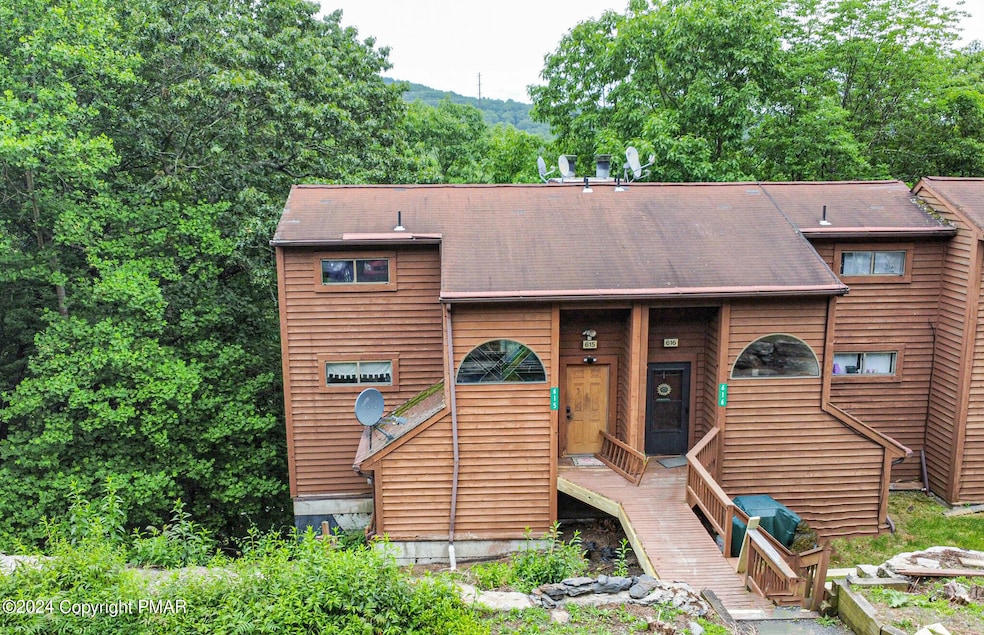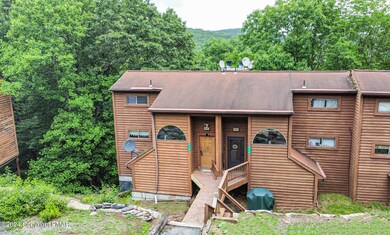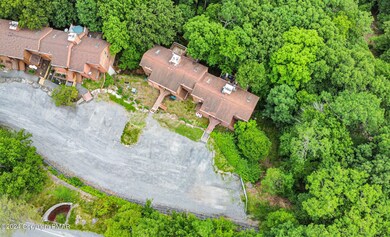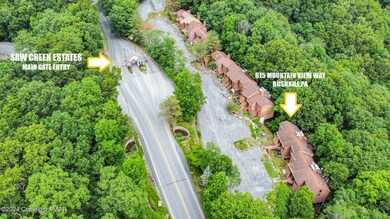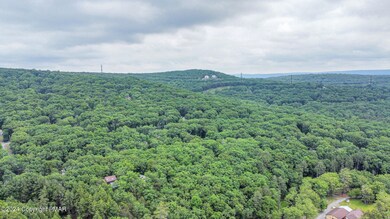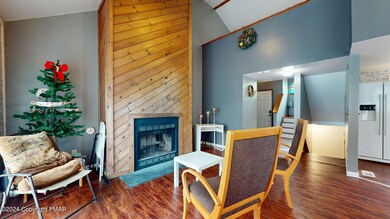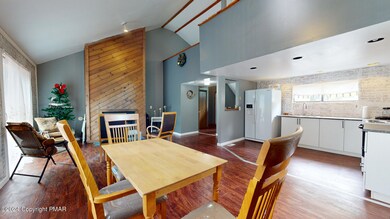
615 Mountain View Way Bushkill, PA 18324
Highlights
- Gated Community
- Main Floor Primary Bedroom
- End Unit
- Contemporary Architecture
- Loft
- Community Pool
About This Home
As of July 2024THE FALLS AT SAW CREEK Contemporary 3-Level 2BR 2.5BA End-Unit Townhouse w/ Loft & Back Deck Plus Pier Crawl Space Area! Unit Situated in No Thru Traffic Street! New Wood Walkway from Parking Area in Progress! Main Level Features Open Floor Plan Living/Dining Combo w/ Vaulted Ceilings, Cedar Floor-to-Ceiling Wood-Burning Fireplace, Skylight, Easy Maintenance Laminate Floors, Access to Back Deck Overlooking Nature & Open Kitchen w/ Half Guest Bath! Upstairs Features Loft Ideal for Office for Rec Room Area! Lower Level Features 2 MASTER SUITES w/ Private Jack & Jill En-Suite Bath, One w/ Large Jetted Tub Plus Stall Shower! Affordable Living & Amenities Included Exclusively for The Falls Residents! Plus, PUBLIC WATER & PUBLIC SEWER! Call Today for Your Private Showing!
Last Agent to Sell the Property
RE/MAX of the Poconos License #RS341288 Listed on: 06/05/2024

Property Details
Home Type
- Multi-Family
Est. Annual Taxes
- $2,757
Year Built
- Built in 1990
Lot Details
- 1,742 Sq Ft Lot
- Property fronts a private road
- End Unit
- Private Streets
- Irregular Lot
- Sloped Lot
Home Design
- Contemporary Architecture
- Property Attached
- Pillar, Post or Pier Foundation
- Fiberglass Roof
- Asphalt Roof
- Wood Siding
Interior Spaces
- 1,268 Sq Ft Home
- 3-Story Property
- Entrance Foyer
- Living Room with Fireplace
- Dining Room
- Loft
- First Floor Utility Room
- Utility Room
- Laminate Flooring
- Dirt Floor
- Electric Range
Bedrooms and Bathrooms
- 2 Bedrooms
- Primary Bedroom on Main
- 2 Full Bathrooms
- Primary bathroom on main floor
Laundry
- Dryer
- Washer
Parking
- Off-Street Parking
- Assigned Parking
Utilities
- Central Air
- Baseboard Heating
- Electric Water Heater
Listing and Financial Details
- Assessor Parcel Number 196.04-03-86 105867
Community Details
Overview
- Property has a Home Owners Association
- Falls At Saw Creek Subdivision
Recreation
- Community Pool
Building Details
- Security
Security
- 24 Hour Access
- Gated Community
Ownership History
Purchase Details
Home Financials for this Owner
Home Financials are based on the most recent Mortgage that was taken out on this home.Purchase Details
Home Financials for this Owner
Home Financials are based on the most recent Mortgage that was taken out on this home.Purchase Details
Home Financials for this Owner
Home Financials are based on the most recent Mortgage that was taken out on this home.Purchase Details
Similar Homes in the area
Home Values in the Area
Average Home Value in this Area
Purchase History
| Date | Type | Sale Price | Title Company |
|---|---|---|---|
| Warranty Deed | $155,000 | -- | |
| Deed | $155,000 | Sunrise Abstract | |
| Warranty Deed | $100,000 | -- | |
| Survivorship Deed | $49,200 | Hometown Abstract Co |
Mortgage History
| Date | Status | Loan Amount | Loan Type |
|---|---|---|---|
| Open | $163,483 | FHA | |
| Previous Owner | $103,275 | Adjustable Rate Mortgage/ARM |
Property History
| Date | Event | Price | Change | Sq Ft Price |
|---|---|---|---|---|
| 07/03/2024 07/03/24 | Sold | $166,500 | +7.4% | $131 / Sq Ft |
| 06/06/2024 06/06/24 | Pending | -- | -- | -- |
| 06/05/2024 06/05/24 | For Sale | $155,000 | +55.0% | $122 / Sq Ft |
| 05/31/2022 05/31/22 | Sold | $100,000 | -9.1% | $79 / Sq Ft |
| 05/13/2022 05/13/22 | Pending | -- | -- | -- |
| 05/10/2022 05/10/22 | For Sale | $110,000 | +266.7% | $87 / Sq Ft |
| 12/07/2012 12/07/12 | Sold | $30,000 | -33.2% | $24 / Sq Ft |
| 11/15/2012 11/15/12 | Pending | -- | -- | -- |
| 09/11/2012 09/11/12 | For Sale | $44,900 | -- | $35 / Sq Ft |
Tax History Compared to Growth
Tax History
| Year | Tax Paid | Tax Assessment Tax Assessment Total Assessment is a certain percentage of the fair market value that is determined by local assessors to be the total taxable value of land and additions on the property. | Land | Improvement |
|---|---|---|---|---|
| 2025 | $2,889 | $17,890 | $1,750 | $16,140 |
| 2024 | $2,889 | $17,890 | $1,750 | $16,140 |
| 2023 | $2,846 | $17,890 | $1,750 | $16,140 |
| 2022 | $2,757 | $17,890 | $1,750 | $16,140 |
| 2021 | $2,732 | $17,890 | $1,750 | $16,140 |
| 2020 | $2,732 | $17,890 | $1,750 | $16,140 |
| 2019 | $2,697 | $17,890 | $1,750 | $16,140 |
| 2018 | $2,683 | $17,890 | $1,750 | $16,140 |
| 2017 | $2,632 | $17,890 | $1,750 | $16,140 |
| 2016 | $0 | $17,890 | $1,750 | $16,140 |
| 2014 | -- | $17,890 | $1,750 | $16,140 |
Agents Affiliated with this Home
-
Samantha Bonnett

Seller's Agent in 2024
Samantha Bonnett
RE/MAX
(973) 487-8872
18 in this area
261 Total Sales
-
Christina Taliaferrow-Mosleh

Buyer's Agent in 2024
Christina Taliaferrow-Mosleh
D-N-A Property Management Co
(917) 517-2363
5 in this area
70 Total Sales
-
Donna Cleveland
D
Seller's Agent in 2022
Donna Cleveland
Better Homes and Gardens Real Estate Wilkins & Associates - Stroudsburg
(570) 421-8950
14 in this area
32 Total Sales
-
Donna DiBernard

Buyer's Agent in 2022
Donna DiBernard
Better Homes and Gardens Real Estate Wilkins & Associates - Stroudsburg
(570) 236-5196
19 in this area
31 Total Sales
-
D
Seller's Agent in 2012
Deborah Matthews
Pike County Real Estate
-
(
Buyer's Agent in 2012
(Pike Wayne) PWAR Member
NON MEMBER
Map
Source: Pocono Mountains Association of REALTORS®
MLS Number: PM-115803
APN: 105867
- 107 Woods Ln
- 217 St Andrews Dr
- 291 Manchester Dr
- 211 Falls Cir Unit DOOR
- 123 Meadow View Ct
- 103 Brent Rd
- 284 Manchester Dr
- 328 Crewe Ct
- 251 Bellingham Dr
- 120 St Andrews Dr
- Lots 1992 Manchester Dr
- 108 Fernwood Rd
- Lot 553 Sioux Dr
- 2162 Glasgow Dr
- 297 Brentwood Dr
- 117 Fernwood Rd
- 1973 Brentwood Dr
- 0 Tamaqua Rd
- 235 Stafford Dr
- 195 Bellingham Dr
