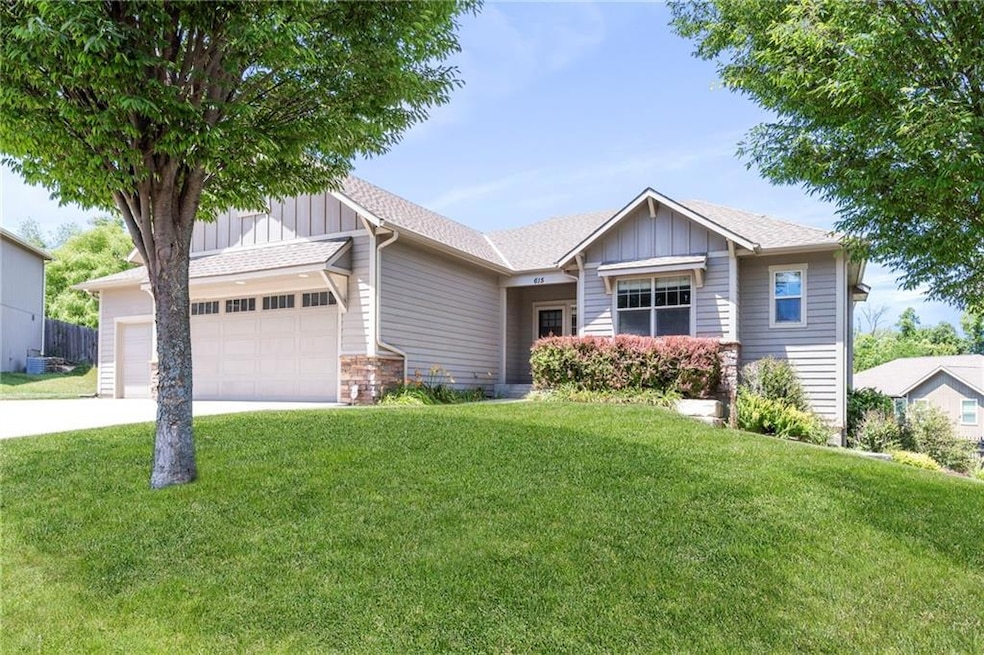615 N Monterey Way Lawrence, KS 66049
Estimated payment $3,512/month
Highlights
- Ranch Style House
- Wood Flooring
- Mud Room
- Quail Run Elementary School Rated A-
- Corner Lot
- 2-minute walk to Stonegate Park
About This Home
Back on market with more information than ever! Don’t let syndicated site timestamps fool you - this is a fresh listing and move-in ready! Beautiful West Lawrence Ranch with true Main-Level Living and a Finished Walk-out Basement - all on an expansive lot! Built for efficiency with high-performance windows, upgraded insulation, air ventilation system, and app-controlled eight-zone irrigation, this hassle-free home boasts ten rooms that enjoy whole-house audio, while security and surveillance systems add ultimate peace of mind. Hardie Board siding provides a combination of impressive durability against weather, pests, and fire, along with its low-maintenance needs.
Open kitchen features a statement island, abundant cabinetry, and one-year-old stainless steel appliances. Hardwood floors run through the living and dining areas, which open to a sizeable screened-in porch and a partially fenced yard - ideal for pets. Fresh paint, new lighting, and ceiling fans update the main level.
Expansive Primary on Main Suite offers soaking tub, tiled shower with bench, dual vanity, and walk-in closet. A second bedroom and full bath complete the floor. Oversized mudroom with utility sink connects the spacious three-car garage to the interior.
Finished Lower Level delivers a large family room with wet bar, two oversized bedrooms - both with walk-in closets - a full bath, and generous storage, all with direct access to the sprawling backyard.
Energy-efficient, Well-Maintained, and Move-in Ready, with quick access to I-70, makes this home a winner!
Home Details
Home Type
- Single Family
Est. Annual Taxes
- $7,322
Year Built
- Built in 2013
Lot Details
- 0.36 Acre Lot
- Cul-De-Sac
- Aluminum or Metal Fence
- Corner Lot
- Paved or Partially Paved Lot
- Sprinkler System
Parking
- 3 Car Attached Garage
Home Design
- Ranch Style House
- Composition Roof
- Wood Siding
- Passive Radon Mitigation
Interior Spaces
- Wet Bar
- Thermal Windows
- Mud Room
- Finished Basement
- Basement Fills Entire Space Under The House
Kitchen
- Built-In Electric Oven
- Dishwasher
- Disposal
Flooring
- Wood
- Wall to Wall Carpet
- Tile
Bedrooms and Bathrooms
- 4 Bedrooms
- Walk-In Closet
- 3 Full Bathrooms
- Soaking Tub
Laundry
- Laundry on main level
- Washer
Additional Features
- Enclosed Patio or Porch
- Forced Air Heating and Cooling System
Community Details
- No Home Owners Association
Listing and Financial Details
- Assessor Parcel Number 023-065-22-0-40-12-008.00-0
- $0 special tax assessment
Map
Home Values in the Area
Average Home Value in this Area
Tax History
| Year | Tax Paid | Tax Assessment Tax Assessment Total Assessment is a certain percentage of the fair market value that is determined by local assessors to be the total taxable value of land and additions on the property. | Land | Improvement |
|---|---|---|---|---|
| 2025 | $7,323 | $59,998 | $8,625 | $51,373 |
| 2024 | $7,323 | $58,420 | $7,475 | $50,945 |
| 2023 | $6,884 | $53,234 | $6,900 | $46,334 |
| 2022 | $6,737 | $51,739 | $6,900 | $44,839 |
| 2021 | $5,983 | $44,643 | $5,980 | $38,663 |
| 2020 | $5,825 | $43,689 | $5,980 | $37,709 |
| 2019 | $5,778 | $43,390 | $5,060 | $38,330 |
| 2018 | $5,762 | $42,953 | $4,600 | $38,353 |
| 2017 | $5,828 | $42,953 | $4,600 | $38,353 |
| 2016 | $6,496 | $42,990 | $4,025 | $38,965 |
| 2015 | -- | $38,410 | $3,220 | $35,190 |
| 2014 | -- | $39,963 | $3,220 | $36,743 |
Property History
| Date | Event | Price | Change | Sq Ft Price |
|---|---|---|---|---|
| 08/19/2025 08/19/25 | Pending | -- | -- | -- |
| 08/08/2025 08/08/25 | For Sale | $549,500 | 0.0% | $191 / Sq Ft |
| 07/14/2025 07/14/25 | Off Market | -- | -- | -- |
| 07/14/2025 07/14/25 | Pending | -- | -- | -- |
| 07/10/2025 07/10/25 | For Sale | $549,500 | +10.1% | $191 / Sq Ft |
| 11/02/2023 11/02/23 | Sold | -- | -- | -- |
| 09/14/2023 09/14/23 | Pending | -- | -- | -- |
| 09/08/2023 09/08/23 | For Sale | $499,000 | -- | $179 / Sq Ft |
Purchase History
| Date | Type | Sale Price | Title Company |
|---|---|---|---|
| Warranty Deed | -- | Security 1St Title | |
| Warranty Deed | -- | Security 1St Title | |
| Interfamily Deed Transfer | -- | Commerce Title | |
| Warranty Deed | -- | Commerce Title |
Mortgage History
| Date | Status | Loan Amount | Loan Type |
|---|---|---|---|
| Previous Owner | $457,200 | Construction | |
| Previous Owner | $323,500 | New Conventional | |
| Previous Owner | $330,000 | New Conventional |
Source: Heartland MLS
MLS Number: 2561513
APN: 023-065-22-0-40-12-008.00-0
- 523 N Monterey Way
- 732 N Blazing Star Dr
- 3904 Blazing Star Ct
- 3504 Prairie Clover Ct
- 406 N Olivia Ave
- 407 N Olivia Ave
- 3938 Aster St
- 808 Morning Dove Ct
- 3708 Buck Brush Ct
- Lot 3 Peterson Rd
- Lot 2 Peterson Rd
- Lot 1 Fall Creek Rd
- 145 N Fall Creek Dr
- 141 N Fall Creek Dr
- 203 Summertree Ln
- Lot 5 Weatherhill Cir
- Lot 6 Weatherhill Cir
- 3918 Tumbleweed Ct
- 523 Regents St
- 127 Bramble Bend Ct







