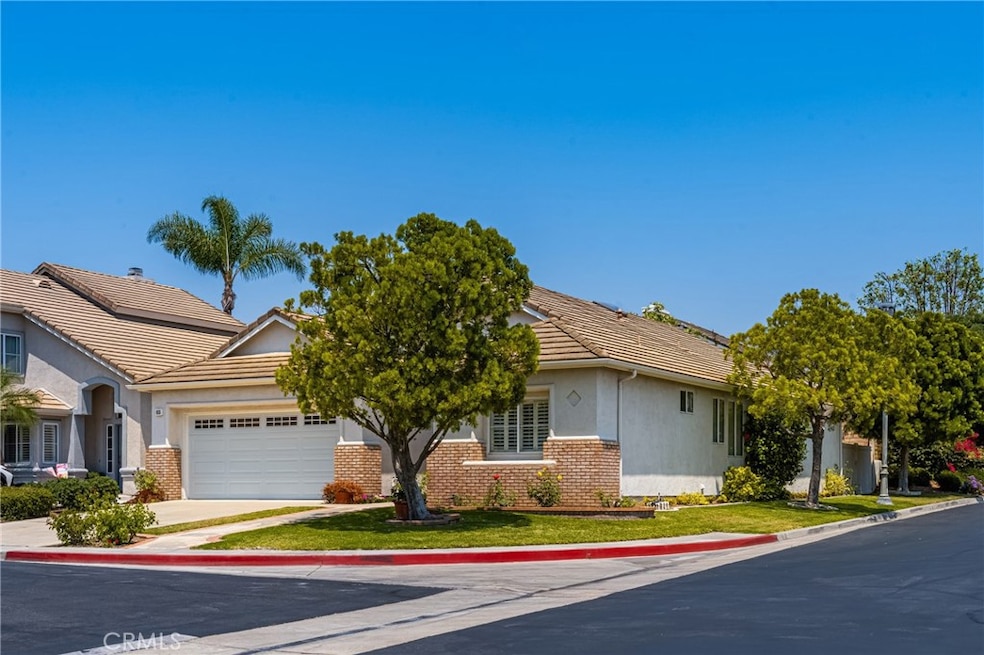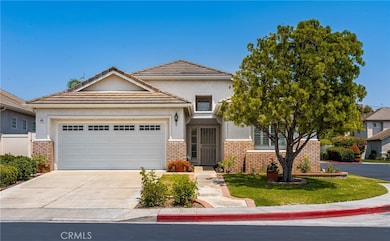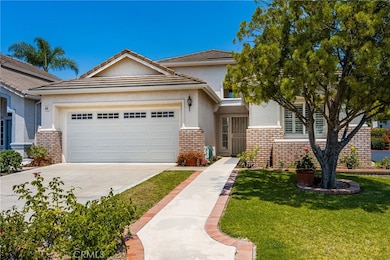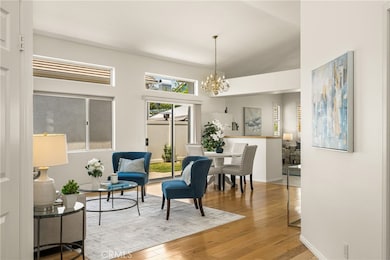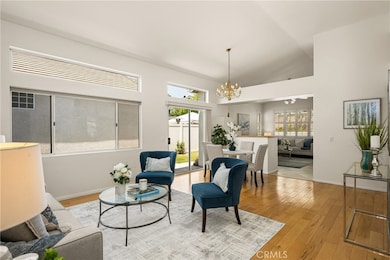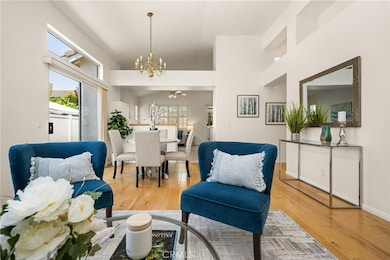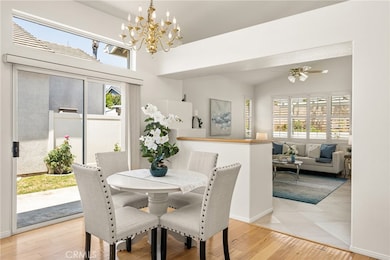
615 N Oxford Ct Orange, CA 92869
Estimated payment $7,018/month
Highlights
- Spa
- Primary Bedroom Suite
- Open Floorplan
- El Modena High School Rated A-
- Gated Community
- Cathedral Ceiling
About This Home
Charming Single-Story Home in Gated Kensington Park – Move-In Ready! Welcome to Kensington Park, a sought-after gated community nestled in the heart of Orange. This beautifully maintained single-story home is ideally situated on a quiet cul-de-sac, offering comfort, privacy, and convenience. Step inside to find a bright and open floor plan freshly updated with neutral interior paint, new bedroom carpeting, refreshed landscaping and new patio cover. The spacious living and dining areas are perfect for entertaining, while the inviting family room features a ceiling fan, fireplace, and seamless flow into the kitchen. The kitchen is a cook’s delight with ample cabinetry. The expansive primary suite boasts high ceilings, a walk-in closet, and a spa-like bath. Two additional bedrooms provide flexibility—one currently designed as a home office. Additional highlights include - Hall bathroom with tub/shower combo, laundry room and an attached two-car garage. The low-maintenance backyard features a spacious patio perfect for relaxing or entertaining, raised garden planters, and easy-care landscaping. Enjoy the Kensington Park lifestyle with access to the community pool and spa—all with one of the lowest HOA fees around at just $170/month!
Don’t miss this move-in ready gem in one of Orange’s most desirable communities!
Home Details
Home Type
- Single Family
Est. Annual Taxes
- $4,409
Year Built
- Built in 1995
Lot Details
- 5,500 Sq Ft Lot
- Cul-De-Sac
- Vinyl Fence
- Corner Lot
- Level Lot
- Sprinkler System
- Private Yard
- Garden
- Front Yard
- Density is 6-10 Units/Acre
HOA Fees
- $170 Monthly HOA Fees
Parking
- 2 Car Direct Access Garage
- Parking Available
- Front Facing Garage
- Single Garage Door
- Garage Door Opener
- Driveway Level
Home Design
- Turnkey
- Planned Development
- Slab Foundation
- Tile Roof
Interior Spaces
- 1,786 Sq Ft Home
- 1-Story Property
- Open Floorplan
- Cathedral Ceiling
- Ceiling Fan
- Skylights
- Recessed Lighting
- Window Screens
- Sliding Doors
- Entryway
- Family Room with Fireplace
- Family Room Off Kitchen
- Living Room
- Home Office
Kitchen
- Breakfast Area or Nook
- Open to Family Room
- Walk-In Pantry
- Built-In Range
- Microwave
- Dishwasher
- Tile Countertops
Flooring
- Wood
- Carpet
- Tile
Bedrooms and Bathrooms
- 3 Main Level Bedrooms
- Primary Bedroom Suite
- Mirrored Closets Doors
- Bathroom on Main Level
- 2 Full Bathrooms
- Dual Vanity Sinks in Primary Bathroom
- Soaking Tub
- Bathtub with Shower
- Walk-in Shower
- Exhaust Fan In Bathroom
Laundry
- Laundry Room
- Dryer
- Washer
Home Security
- Carbon Monoxide Detectors
- Fire and Smoke Detector
Outdoor Features
- Spa
- Open Patio
- Exterior Lighting
- Rain Gutters
Schools
- Prospect Elementary School
- Mac Arthur Middle School
- El Modena High School
Utilities
- Central Heating and Cooling System
- Natural Gas Connected
- Water Heater
Additional Features
- No Interior Steps
- Suburban Location
Listing and Financial Details
- Tax Lot 33
- Tax Tract Number 14848
- Assessor Parcel Number 38329431
- $392 per year additional tax assessments
Community Details
Overview
- Kensington Association, Phone Number (714) 634-0611
- Regent Assoc. Services HOA
- Built by Beazer Homes
Recreation
- Community Pool
- Community Spa
Security
- Gated Community
Map
Home Values in the Area
Average Home Value in this Area
Tax History
| Year | Tax Paid | Tax Assessment Tax Assessment Total Assessment is a certain percentage of the fair market value that is determined by local assessors to be the total taxable value of land and additions on the property. | Land | Improvement |
|---|---|---|---|---|
| 2024 | $4,409 | $386,925 | $151,531 | $235,394 |
| 2023 | $4,309 | $379,339 | $148,560 | $230,779 |
| 2022 | $4,222 | $371,901 | $145,647 | $226,254 |
| 2021 | $4,105 | $364,609 | $142,791 | $221,818 |
| 2020 | $4,067 | $360,871 | $141,327 | $219,544 |
| 2019 | $4,016 | $353,796 | $138,556 | $215,240 |
| 2018 | $3,954 | $346,859 | $135,839 | $211,020 |
| 2017 | $3,792 | $340,058 | $133,175 | $206,883 |
| 2016 | $3,719 | $333,391 | $130,564 | $202,827 |
| 2015 | $3,664 | $328,384 | $128,603 | $199,781 |
| 2014 | $3,584 | $321,952 | $126,084 | $195,868 |
Property History
| Date | Event | Price | Change | Sq Ft Price |
|---|---|---|---|---|
| 07/17/2025 07/17/25 | For Sale | $1,170,000 | -- | $655 / Sq Ft |
Purchase History
| Date | Type | Sale Price | Title Company |
|---|---|---|---|
| Grant Deed | $236,000 | First American Title Ins |
Similar Homes in the area
Source: California Regional Multiple Listing Service (CRMLS)
MLS Number: PW25157648
APN: 383-294-31
- 3433 E White Chapel Ct Unit F
- 3509 E Berkshire Ct Unit C
- 565 N Pageant Dr Unit B
- 3730 E Euclid Ave
- 3434 E Lambeth Ct Unit F
- 692 N Adele St Unit 30
- 692 N Adele St Unit 101
- 692 N Adele St
- 589 N Glenrose Dr
- 3040 E Mayfair Ave Unit 1-4
- 448 N Londonderry Ln Unit D
- 850 N Kathleen Ln
- 17862 Portsmouth Cir
- 11332 S Colbow St
- 2720 E Walnut Ave Unit 1
- 4424 E Sycamore Ave
- 487 N Fern St
- 917 N Hart St
- 950 N Laurel Dr
- 225 N Malena Dr
- 3149 E Juniper Ave
- 3701 E Chapman Ave
- 100 S Seranado St
- 260 S Shasta St
- 2739 Burly Ave
- 19101 E Ryals Ln
- 931 N Highland St Unit 10
- 4900 E Chapman Ave Unit 48
- 4720 E Washington Ave
- 1810 E Madison Ave
- 928-962 N Highland St
- 486 N Oak St
- 201 N Wayfield St
- 287 N Oak St
- 225 N Oak St
- 1025 N Tustin St
- 240-260 N Oak St
- 1904 E Wilson Ave Unit 1916-7
- 1904 E Wilson Ave Unit 1904-2
- 2047 E Palmyra Ave Unit 2049 E Palmyra
