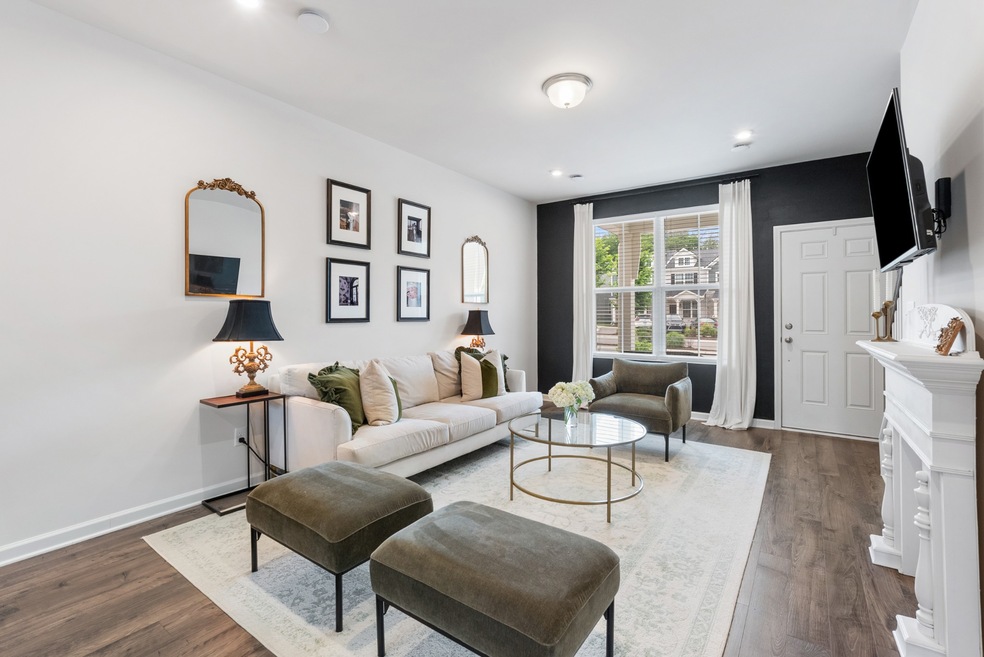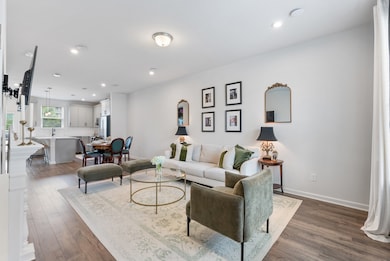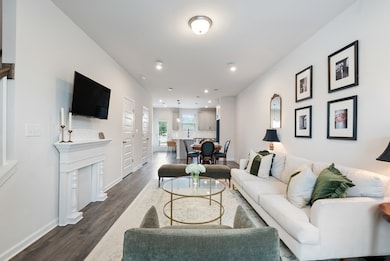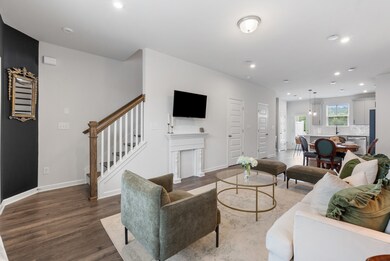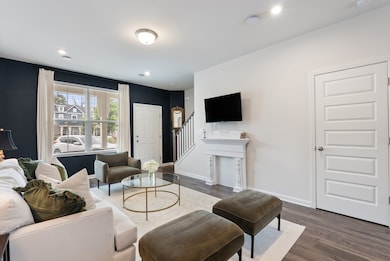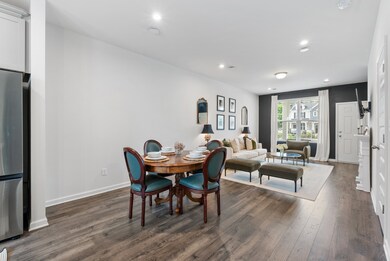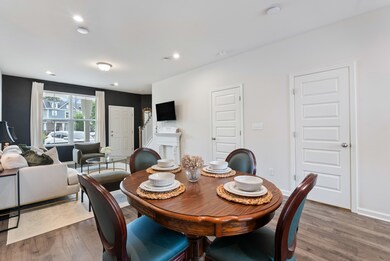
615 Old Hickory Blvd Unit 605 Nashville, TN 37209
Estimated payment $2,490/month
Highlights
- Cooling Available
- Central Heating
- ENERGY STAR Qualified Equipment for Heating
- Tile Flooring
- Ceiling Fan
About This Home
This stunning 2-bedroom, 2.5-bath townhome hosts upgrades and thoughtful touches that truly set it apart. From the moment you walk in, you’ll notice the beautiful wood stairs, abundant natural light, and designer details that create a warm, modern vibe throughout. The main level is ideal for entertaining, featuring open-concept living spaces that flow seamlessly to the private outdoor patio—and yes, fencing is allowed in this community! Upstairs, both bedrooms include walk-in closets and private en-suites, offering comfort and convenience. The sellers have meticulously maintained the home and added elegant finishes you won’t find in a model—making this a true move-in-ready gem. Tucked into the peaceful rolling hills in the west side of Nashville, this location offers a quiet retreat with a short, easy commute to the city. This one has it all—style, space, and location. Come see it for yourself!
Listing Agent
TN Realty, LLC Brokerage Phone: 6155855563 License # 355553 Listed on: 05/23/2025
Co-Listing Agent
TN Realty, LLC Brokerage Phone: 6155855563 License #355552
Townhouse Details
Home Type
- Townhome
Est. Annual Taxes
- $2,550
Year Built
- Built in 2023
HOA Fees
- $147 Monthly HOA Fees
Home Design
- Slab Foundation
- Stone Siding
Interior Spaces
- 1,210 Sq Ft Home
- Property has 2 Levels
- Ceiling Fan
Kitchen
- Dishwasher
- Disposal
Flooring
- Carpet
- Tile
Bedrooms and Bathrooms
- 2 Bedrooms
Parking
- 2 Open Parking Spaces
- 2 Parking Spaces
- Assigned Parking
- Unassigned Parking
Schools
- Gower Elementary School
- H. G. Hill Middle School
- James Lawson High School
Utilities
- Cooling Available
- Central Heating
Additional Features
- ENERGY STAR Qualified Equipment for Heating
- 871 Sq Ft Lot
Community Details
- $125 One-Time Secondary Association Fee
- Association fees include ground maintenance, insurance, trash
- Harpeth Heights Townhomes Subdivision
Listing and Financial Details
- Assessor Parcel Number 114151B00500CO
Map
Home Values in the Area
Average Home Value in this Area
Tax History
| Year | Tax Paid | Tax Assessment Tax Assessment Total Assessment is a certain percentage of the fair market value that is determined by local assessors to be the total taxable value of land and additions on the property. | Land | Improvement |
|---|---|---|---|---|
| 2024 | $2,550 | $78,375 | $14,250 | $64,125 |
| 2023 | $568 | $17,450 | $14,250 | $3,200 |
| 2022 | $540 | $14,250 | $14,250 | $0 |
| 2021 | $0 | $0 | $0 | $0 |
Property History
| Date | Event | Price | Change | Sq Ft Price |
|---|---|---|---|---|
| 06/14/2025 06/14/25 | Price Changed | $384,500 | -0.8% | $318 / Sq Ft |
| 05/23/2025 05/23/25 | For Sale | $387,500 | 0.0% | $320 / Sq Ft |
| 05/22/2025 05/22/25 | Price Changed | $387,500 | -0.5% | $320 / Sq Ft |
| 05/10/2023 05/10/23 | Sold | $389,490 | 0.0% | $322 / Sq Ft |
| 03/02/2023 03/02/23 | Pending | -- | -- | -- |
| 03/02/2023 03/02/23 | For Sale | $389,490 | -- | $322 / Sq Ft |
Purchase History
| Date | Type | Sale Price | Title Company |
|---|---|---|---|
| Warranty Deed | $389,490 | None Listed On Document |
Mortgage History
| Date | Status | Loan Amount | Loan Type |
|---|---|---|---|
| Open | $382,434 | FHA |
Similar Homes in Nashville, TN
Source: Realtracs
MLS Number: 2889721
APN: 114-15-1B-005-00
- 615 Old Hickory Blvd Unit 603
- 615 Old Hickory Blvd Unit 613
- 615 Old Hickory Blvd Unit 638
- 615 Old Hickory Blvd Unit 721
- 615 Old Hickory Blvd Unit 604
- 615 Old Hickory Blvd Unit 626
- 615 Old Hickory Blvd Unit 607
- 480 Old Hickory Blvd
- 0 Sawyer Brown Rd Unit RTC2889667
- 0 Sawyer Brown Rd Unit RTC2797464
- 0 Sawyer Brown Rd Unit RTC2744006
- 568 Old Hickory Blvd
- 253 Stonecrest Cir
- 108 Hunters Run
- 330 Stonecrest Way
- 2004 Sonya Dr
- 203 Stonecrest Cir
- 107 Stonecrest Dr
- 115 Stonecrest Dr
- 7470 Charlotte Pike Unit 3
- 615 Old Hickory Blvd
- 100 Belle Valley Dr
- 645 Old Hickory Blvd
- 217 Stonecrest Cir Unit 217
- 175 Stonecrest Dr
- 510 Old Hickory Blvd
- 7100 Sonya Dr
- 2327 Traemoor Village Place
- 730 Old Hickory Blvd Unit 218
- 724 Old Hickory Blvd Unit C
- 7742 Sawyer Brown Rd
- 350 Old Hickory Blvd
- 7766 Sawyer Brown Rd
- 1124 Woodbury Falls Ct
- 762 Rhonda Ln
- 320 Old Hickory Blvd Unit 606
- 7201 Charlotte Pike
- 682 Shawnee Dr
- 1000 Amberwood Cir
- 7114 Charlotte Pike
