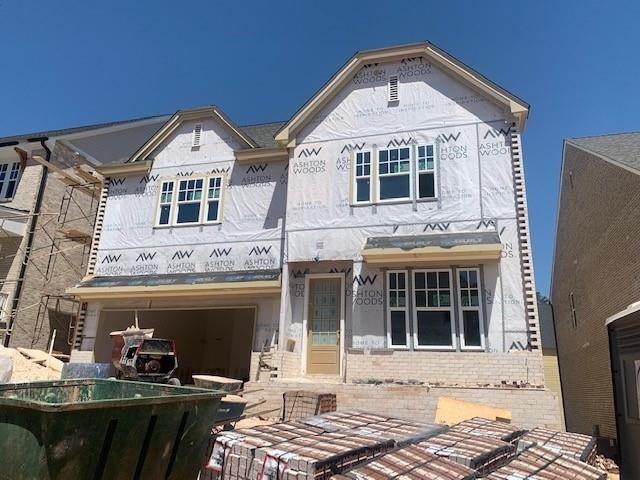
$1,149,900
- 4 Beds
- 4.5 Baths
- 343 Concord St
- Alpharetta, GA
LOWEST PRICE PER SQ FOOT AT FOUNDRY! LARGEST UNIT IN FOUNDRY. ELEVATOR AND ROOFTOP! MOTIVATED SELLER. This stunning 4-story townhome in the heart of Alpharetta offers the perfect blend of style and convenience, just steps from Avalon and the Alpha Loop. Inside, an open floor plan showcases custom cabinetry, designer lighting, and wide-plank hardwoods. The chefCOs kitchen stuns with a quartz
Juel McGhee Closing Deals, LLC
