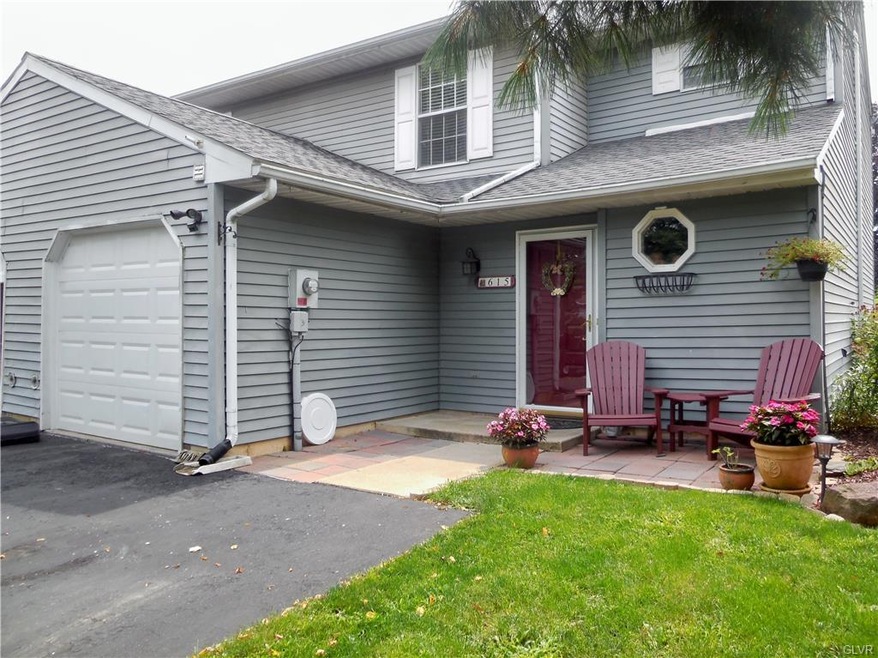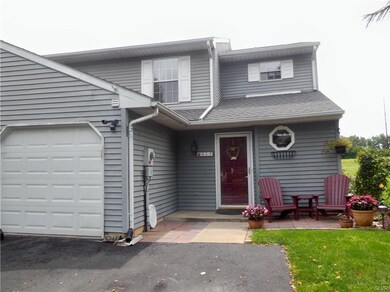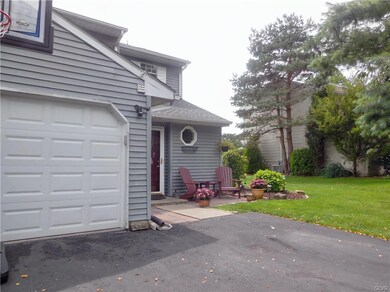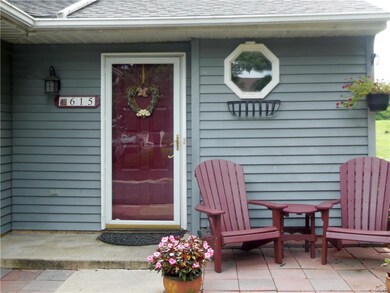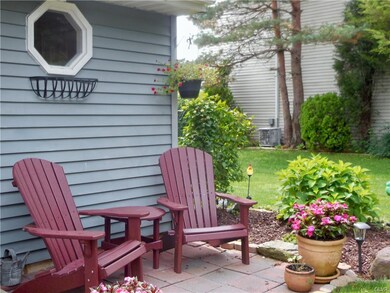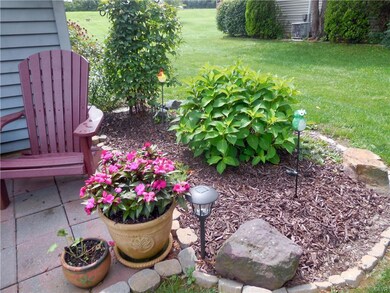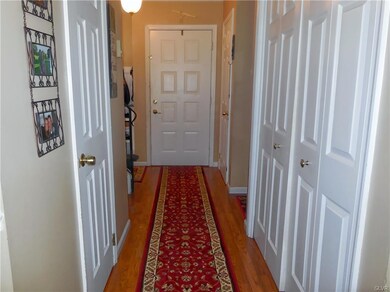
615 Overlook Dr Bethlehem, PA 18017
Hanover NeighborhoodHighlights
- Colonial Architecture
- 1 Car Attached Garage
- Views
- Softwood Flooring
- Walk-In Closet
- Patio
About This Home
As of August 2021Looking for a 3 bedroom, 1.5 bath, very well maintained Town Home, with NO HOA fees, in desirable Hanover Township, look no further! Home shows Pride of Ownership in its décor and maintenance. Enjoy the private spacious yard with view, from a nice sized patio off of the dining room or your morning coffee on the front paved patio. Great curb appeal with new landscaping! Move right in with nothing to do, with the new flooring, neutral, flattering paint throughout, some new windows, newer appliances, new dining room patio slider,& remodeled bathrooms. Add to all of that, Invisible electric pet fence, new electrical 220 amp, AC system, shutters, roof with 30 yr. warranty, newer hot water heater, & new electric garage door with key pad. Ample closets, attic storage, & sizeable pantry. Centrally located, close to schools, restaurants, Wegmans, Weis, shopping, & major highways for easy commute! Road leads to cul de sac (no thorough fare), safe for children's bike riding. Needs to be seen!
Townhouse Details
Home Type
- Townhome
Est. Annual Taxes
- $3,475
Year Built
- Built in 1987
Lot Details
- 8,256 Sq Ft Lot
- Level Lot
Home Design
- Semi-Detached or Twin Home
- Colonial Architecture
- Asphalt Roof
- Vinyl Construction Material
Interior Spaces
- 1,366 Sq Ft Home
- 2-Story Property
- Ceiling Fan
- Window Screens
- Dining Room
- Property Views
Kitchen
- Electric Oven
- Dishwasher
Flooring
- Softwood
- Wall to Wall Carpet
- Vinyl
Bedrooms and Bathrooms
- 3 Bedrooms
- Walk-In Closet
Laundry
- Laundry on main level
- Washer and Dryer Hookup
Attic
- Attic Fan
- Storage In Attic
Home Security
Parking
- 1 Car Attached Garage
- Garage Door Opener
- On-Street Parking
- Off-Street Parking
Outdoor Features
- Patio
Schools
- Asa Packer Elementary School
- Nitchmann Middle School
- Liberty High School
Utilities
- Central Air
- Baseboard Heating
- 200+ Amp Service
- Electric Water Heater
- Cable TV Available
Listing and Financial Details
- Assessor Parcel Number M6SW4-10-26-0214
Community Details
Overview
- Stones Crossing Subdivision
Security
- Storm Doors
- Fire and Smoke Detector
Ownership History
Purchase Details
Home Financials for this Owner
Home Financials are based on the most recent Mortgage that was taken out on this home.Purchase Details
Home Financials for this Owner
Home Financials are based on the most recent Mortgage that was taken out on this home.Purchase Details
Home Financials for this Owner
Home Financials are based on the most recent Mortgage that was taken out on this home.Purchase Details
Home Financials for this Owner
Home Financials are based on the most recent Mortgage that was taken out on this home.Map
Similar Homes in the area
Home Values in the Area
Average Home Value in this Area
Purchase History
| Date | Type | Sale Price | Title Company |
|---|---|---|---|
| Deed | $225,000 | Penntitle Co | |
| Deed | $165,000 | None Available | |
| Interfamily Deed Transfer | -- | None Available | |
| Warranty Deed | $169,900 | -- |
Mortgage History
| Date | Status | Loan Amount | Loan Type |
|---|---|---|---|
| Open | $189,000 | New Conventional | |
| Previous Owner | $159,493 | FHA | |
| Previous Owner | $161,770 | FHA | |
| Previous Owner | $161,405 | New Conventional |
Property History
| Date | Event | Price | Change | Sq Ft Price |
|---|---|---|---|---|
| 08/20/2021 08/20/21 | Sold | $225,000 | +7.7% | $165 / Sq Ft |
| 07/05/2021 07/05/21 | Pending | -- | -- | -- |
| 07/01/2021 07/01/21 | For Sale | $209,000 | +26.7% | $153 / Sq Ft |
| 10/25/2017 10/25/17 | Sold | $165,000 | -0.5% | $121 / Sq Ft |
| 08/17/2017 08/17/17 | Pending | -- | -- | -- |
| 08/08/2017 08/08/17 | For Sale | $165,900 | -- | $121 / Sq Ft |
Tax History
| Year | Tax Paid | Tax Assessment Tax Assessment Total Assessment is a certain percentage of the fair market value that is determined by local assessors to be the total taxable value of land and additions on the property. | Land | Improvement |
|---|---|---|---|---|
| 2025 | $513 | $47,500 | $13,600 | $33,900 |
| 2024 | $3,463 | $47,500 | $13,600 | $33,900 |
| 2023 | $3,475 | $47,500 | $13,600 | $33,900 |
| 2022 | $3,442 | $47,500 | $13,600 | $33,900 |
| 2021 | $3,414 | $47,500 | $13,600 | $33,900 |
| 2020 | $3,418 | $47,500 | $13,600 | $33,900 |
| 2019 | $3,404 | $47,500 | $13,600 | $33,900 |
| 2018 | $3,337 | $47,500 | $13,600 | $33,900 |
| 2017 | $3,313 | $47,500 | $13,600 | $33,900 |
| 2016 | -- | $47,500 | $13,600 | $33,900 |
| 2015 | -- | $47,500 | $13,600 | $33,900 |
| 2014 | -- | $47,500 | $13,600 | $33,900 |
Source: Greater Lehigh Valley REALTORS®
MLS Number: 554602
APN: M6SW4-10-26-0214
- 1210 Bluestone Dr
- 1179 Blair Rd
- 2840 Jacksonville Rd
- 1275 Stonewood Dr
- 2875 Whitewood Rd
- 5435 Hale Ave
- 2605 Victory Way
- 1050 Westgate Dr
- 1225 Brentwood Ave
- 3848 Post Dr
- 267 Bierys Bridge Rd
- 1970 Rosewood Dr Unit Lot 6
- 1231 Oakside Dr
- 2753 Walker Place
- 4602 Kathi Dr
- 4519 Susan Dr
- 4184 Wellesley Rd
- 2222 Main St
- 4417 Lenox Dr
- 2110 Center St
