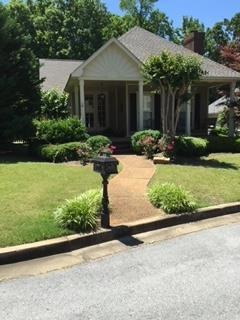
615 Piedmont Dr Oxford, MS 38655
Highlights
- Spa
- Deck
- Wood Flooring
- Central Elementary School Rated A-
- Cathedral Ceiling
- Cottage
About This Home
As of July 2024Home is in a very quiet neighborhood. It is located next to a large greenspace, with extra parking. Home backs up to a large wooded area, very peaceful and quiet. Home is a 3 bd. , 2 full bath. Kitchen has custom Brookhaven cabinets that go all the way to the ceiling. Also has soft close drawers that are deep. All stainless steel appliances remain, including refrigerator with French doors and a freezer drawer. Washer and dryer remain. Gas fireplace has Peterson gas logs with a remote. Dining room fixture does not remain, it will be removed, and capped.
Last Agent to Sell the Property
Oxford Square Realty License #B19240 Listed on: 07/02/2024
Home Details
Home Type
- Single Family
Est. Annual Taxes
- $1,714
Year Built
- Built in 1997
Lot Details
- Sprinkler System
- Zoning described as SUBDIVISION COVENANT
Home Design
- Cottage
- Architectural Shingle Roof
- Composition Roof
- Wood Siding
Interior Spaces
- 1,824 Sq Ft Home
- 1-Story Property
- Cathedral Ceiling
- Ceiling Fan
- Gas Fireplace
- Vinyl Clad Windows
- Drapes & Rods
- Blinds
- Family Room
- Crawl Space
- Pull Down Stairs to Attic
Kitchen
- Gas Range
- Recirculated Exhaust Fan
- Microwave
- Dishwasher
- Disposal
Flooring
- Wood
- Ceramic Tile
Bedrooms and Bathrooms
- 3 Bedrooms
- Walk-In Closet
- 2 Full Bathrooms
- Spa Bath
Laundry
- Dryer
- Washer
Parking
- 2 Parking Spaces
- 2 Carport Spaces
- Paved Parking
- Open Parking
Outdoor Features
- Spa
- Deck
- Porch
Utilities
- Cooling Available
- Central Heating
- Heating System Uses Natural Gas
- Underground Utilities
- Gas Water Heater
- Cable TV Available
Community Details
- Property has a Home Owners Association
- Association fees include ground maintenance
- St Charles Place Subdivision
Listing and Financial Details
- Assessor Parcel Number 182D04114
Ownership History
Purchase Details
Home Financials for this Owner
Home Financials are based on the most recent Mortgage that was taken out on this home.Similar Homes in Oxford, MS
Home Values in the Area
Average Home Value in this Area
Purchase History
| Date | Type | Sale Price | Title Company |
|---|---|---|---|
| Warranty Deed | -- | None Listed On Document |
Mortgage History
| Date | Status | Loan Amount | Loan Type |
|---|---|---|---|
| Previous Owner | $158,000 | New Conventional | |
| Previous Owner | $175,813 | Stand Alone Refi Refinance Of Original Loan | |
| Previous Owner | $20,000 | Credit Line Revolving | |
| Previous Owner | $131,000 | New Conventional |
Property History
| Date | Event | Price | Change | Sq Ft Price |
|---|---|---|---|---|
| 07/05/2025 07/05/25 | Pending | -- | -- | -- |
| 05/17/2025 05/17/25 | Price Changed | $478,000 | -1.4% | $262 / Sq Ft |
| 03/27/2025 03/27/25 | For Sale | $485,000 | +8.1% | $266 / Sq Ft |
| 07/31/2024 07/31/24 | Sold | -- | -- | -- |
| 07/20/2024 07/20/24 | Pending | -- | -- | -- |
| 07/02/2024 07/02/24 | For Sale | $448,500 | +84.9% | $246 / Sq Ft |
| 02/25/2014 02/25/14 | Sold | -- | -- | -- |
| 01/26/2014 01/26/14 | Pending | -- | -- | -- |
| 08/18/2013 08/18/13 | For Sale | $242,500 | -- | $135 / Sq Ft |
Tax History Compared to Growth
Tax History
| Year | Tax Paid | Tax Assessment Tax Assessment Total Assessment is a certain percentage of the fair market value that is determined by local assessors to be the total taxable value of land and additions on the property. | Land | Improvement |
|---|---|---|---|---|
| 2024 | $1,741 | $20,811 | $0 | $0 |
| 2023 | $1,741 | $20,811 | $0 | $0 |
| 2022 | $1,715 | $20,811 | $0 | $0 |
| 2021 | $474 | $20,811 | $0 | $0 |
| 2020 | $461 | $20,679 | $0 | $0 |
| 2019 | $461 | $20,679 | $0 | $0 |
| 2018 | $461 | $20,679 | $0 | $0 |
| 2017 | $461 | $20,679 | $0 | $0 |
| 2016 | $370 | $18,467 | $0 | $0 |
| 2015 | -- | $18,397 | $0 | $0 |
| 2014 | -- | $27,596 | $0 | $0 |
Agents Affiliated with this Home
-
S
Seller's Agent in 2025
Stacy Harrison
Kessinger Real Estate
(662) 832-2820
67 Total Sales
-
C
Seller's Agent in 2024
Charlotte Satcher
Oxford Square Realty
(662) 801-5421
7 Total Sales
-
A
Seller's Agent in 2014
Anne Fair
Marchbanks Real Estate
(662) 816-7606
100 Total Sales
Map
Source: North Central Mississippi REALTORS®
MLS Number: 158517
APN: 182D-04-114.00
- 1217 Azalea Cove
- 1850 Oxford Farms Dr
- 1830 Oxford Farms Dr
- 14 Cr 3024
- 103 Farm View Dr
- 1894 Oxford Farms Dr
- 1914 Oxford Farms Dr
- 1884 Oxford Farms Dr
- 102 Farm View Dr
- TBD S Lamar Blvd
- 1874 Oxford Farms Dr
- 3160 Oxford Way
- 1840 Oxford Farms Dr
- 4313 Mockingbird Rd
- 3327 Whippoorwill Ln
- 319 Stillwater Ln
- 310 Stillwater Ln
- 728 Nottingham Dr
- 321 Windsor Dr N
- 340 Windsor Dr N






