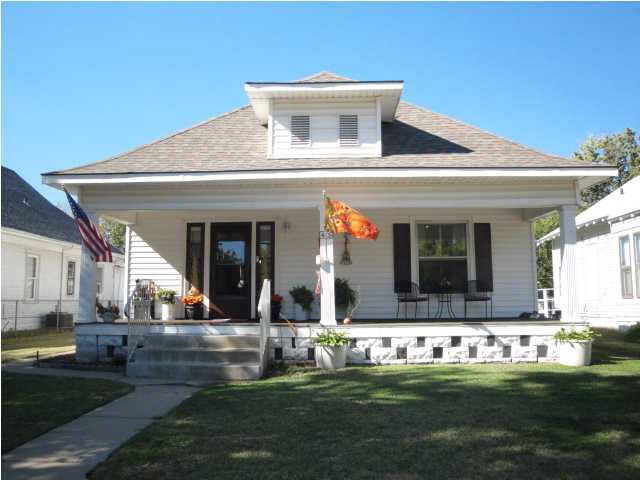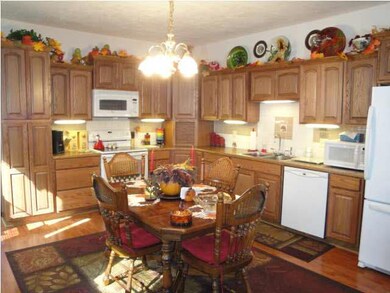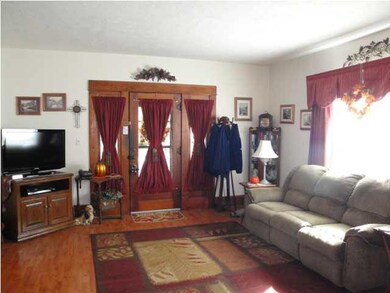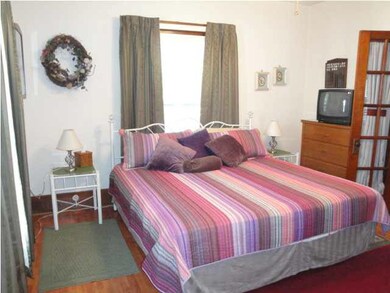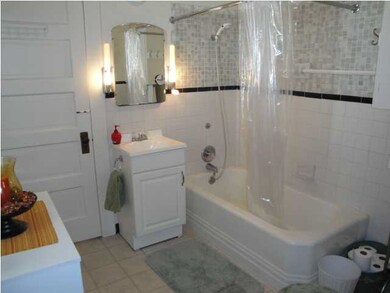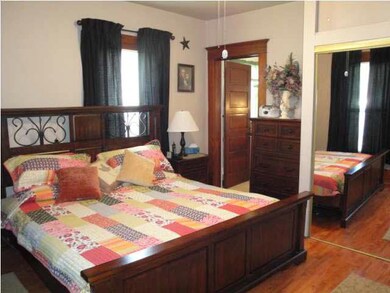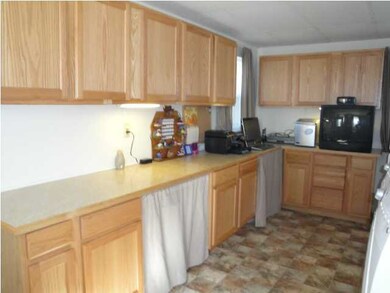
615 S Laura St Wichita, KS 67211
The Hyde NeighborhoodHighlights
- 2 Car Detached Garage
- Walk-In Closet
- Bungalow
- Storm Windows
- Laundry Room
- 1-minute walk to Skyline Park
About This Home
As of March 2024DARLING BUNGALOW HAS BEEN WELL TAKEN CARE OF AND FULL OF UPDATES*OPEN FLOOR PLAN*LARGE LIVING ROOM HAS BEAUTIFUL WOOD LAMINATE FLOORING*CHARMING KITCHEN HAS TONS OF CABINET SPACE, UNDER-CABINET LIGHTING, AND PANTRY*BOTH BEDROOMS HAVE BIG CLOSETS AND ARE CONNECTED WITH A HOLLYWOOD BATH*THE LAUNDRY ROOM HAS EXTRA CABINETS AND COUNTERTOP SPACE*WASHER AND DRYER STAY WITH HOUSE*PARTIAL UNFINISHED BASEMENT HAS PLENTY OF STORAGE SPACE*DETACHED GARAGE HOLDS TWO CARS AND OPENS UP ON BOTH ENDS*ROOMY FENCED IN BACKYARD*YOU DON'T WANT TO MISS OUT ON THIS CUTE HOME*
Last Agent to Sell the Property
Graham, Inc., REALTORS License #00022108 Listed on: 10/22/2013
Last Buyer's Agent
Arron McCorkendale
ERA Great American Realty License #00226593
Home Details
Home Type
- Single Family
Est. Annual Taxes
- $742
Year Built
- Built in 1890
Lot Details
- 7,000 Sq Ft Lot
- Chain Link Fence
Home Design
- Bungalow
- Frame Construction
- Composition Roof
Interior Spaces
- 1,220 Sq Ft Home
- 1-Story Property
- Ceiling Fan
- Window Treatments
- Combination Kitchen and Dining Room
- Laminate Flooring
- Unfinished Basement
- Partial Basement
Kitchen
- Oven or Range
- Range Hood
- Microwave
- Dishwasher
- Disposal
Bedrooms and Bathrooms
- 2 Bedrooms
- Walk-In Closet
Laundry
- Laundry Room
- Laundry on main level
- Dryer
- Washer
Home Security
- Storm Windows
- Storm Doors
Parking
- 2 Car Detached Garage
- Carport
- Garage Door Opener
Outdoor Features
- Rain Gutters
Schools
- Washington Elementary School
- Mead Middle School
- East High School
Utilities
- Forced Air Heating and Cooling System
- Heating System Uses Gas
Ownership History
Purchase Details
Purchase Details
Home Financials for this Owner
Home Financials are based on the most recent Mortgage that was taken out on this home.Purchase Details
Purchase Details
Purchase Details
Home Financials for this Owner
Home Financials are based on the most recent Mortgage that was taken out on this home.Purchase Details
Similar Homes in Wichita, KS
Home Values in the Area
Average Home Value in this Area
Purchase History
| Date | Type | Sale Price | Title Company |
|---|---|---|---|
| Quit Claim Deed | -- | None Listed On Document | |
| Warranty Deed | -- | Security 1St Title | |
| Deed | -- | None Listed On Document | |
| Interfamily Deed Transfer | -- | Security 1St Title | |
| Warranty Deed | -- | Security 1St Title | |
| Warranty Deed | -- | None Available |
Mortgage History
| Date | Status | Loan Amount | Loan Type |
|---|---|---|---|
| Previous Owner | $108,793 | FHA | |
| Previous Owner | $20,500 | Stand Alone Second | |
| Previous Owner | $59,550 | New Conventional | |
| Previous Owner | $60,877 | FHA |
Property History
| Date | Event | Price | Change | Sq Ft Price |
|---|---|---|---|---|
| 03/20/2024 03/20/24 | Sold | -- | -- | -- |
| 02/17/2024 02/17/24 | Pending | -- | -- | -- |
| 02/10/2024 02/10/24 | For Sale | $115,000 | 0.0% | $94 / Sq Ft |
| 01/29/2024 01/29/24 | Pending | -- | -- | -- |
| 01/24/2024 01/24/24 | For Sale | $115,000 | +92.0% | $94 / Sq Ft |
| 11/22/2013 11/22/13 | Sold | -- | -- | -- |
| 10/25/2013 10/25/13 | Pending | -- | -- | -- |
| 10/22/2013 10/22/13 | For Sale | $59,900 | -- | $49 / Sq Ft |
Tax History Compared to Growth
Tax History
| Year | Tax Paid | Tax Assessment Tax Assessment Total Assessment is a certain percentage of the fair market value that is determined by local assessors to be the total taxable value of land and additions on the property. | Land | Improvement |
|---|---|---|---|---|
| 2024 | $975 | $9,983 | $1,277 | $8,706 |
| 2023 | $975 | $9,983 | $1,277 | $8,706 |
| 2022 | $985 | $9,286 | $1,208 | $8,078 |
| 2021 | $865 | $7,775 | $886 | $6,889 |
| 2020 | $868 | $7,775 | $886 | $6,889 |
| 2019 | $835 | $7,476 | $886 | $6,590 |
| 2018 | $762 | $6,843 | $886 | $5,957 |
| 2017 | $725 | $0 | $0 | $0 |
| 2016 | $746 | $0 | $0 | $0 |
| 2015 | -- | $0 | $0 | $0 |
| 2014 | -- | $0 | $0 | $0 |
Agents Affiliated with this Home
-
Brodrick Jayroe

Seller's Agent in 2024
Brodrick Jayroe
ERA Great American Realty
(316) 393-9498
1 in this area
45 Total Sales
-
Diane R. Buche

Seller Co-Listing Agent in 2024
Diane R. Buche
ERA Great American Realty
(316) 655-0957
3 in this area
105 Total Sales
-
SHARLA BOYD

Buyer's Agent in 2024
SHARLA BOYD
Century 21 Grigsby Realty
(316) 648-8343
1 in this area
52 Total Sales
-
Bill J Graham

Seller's Agent in 2013
Bill J Graham
Graham, Inc., REALTORS
(316) 708-4516
724 Total Sales
-
A
Buyer's Agent in 2013
Arron McCorkendale
ERA Great American Realty
Map
Source: South Central Kansas MLS
MLS Number: 359415
APN: 128-28-0-12-03-017.00
- 1002 S Ida St
- 1316 E Gilbert St
- 1106 S Ida St
- 1002 S Greenwood Ave
- 1315 & 1317 E Lincoln St
- 1205 S Lulu St
- 1027 S Saint Francis St
- 1345 S Ida St
- 1329 S Greenwood Ave
- 1315 E Zimmerly St
- 260 S Minneapolis Ave
- 1223 S Topeka Ave
- 1302 S Topeka St
- 1429 S Hydraulic St
- 1116 E 1st St N
- 151 N Rock Island Ave
- 711 S Spruce St
- 1446 S Hydraulic St
- 1437 S Kansas Ave
- 212 N New York Ave
