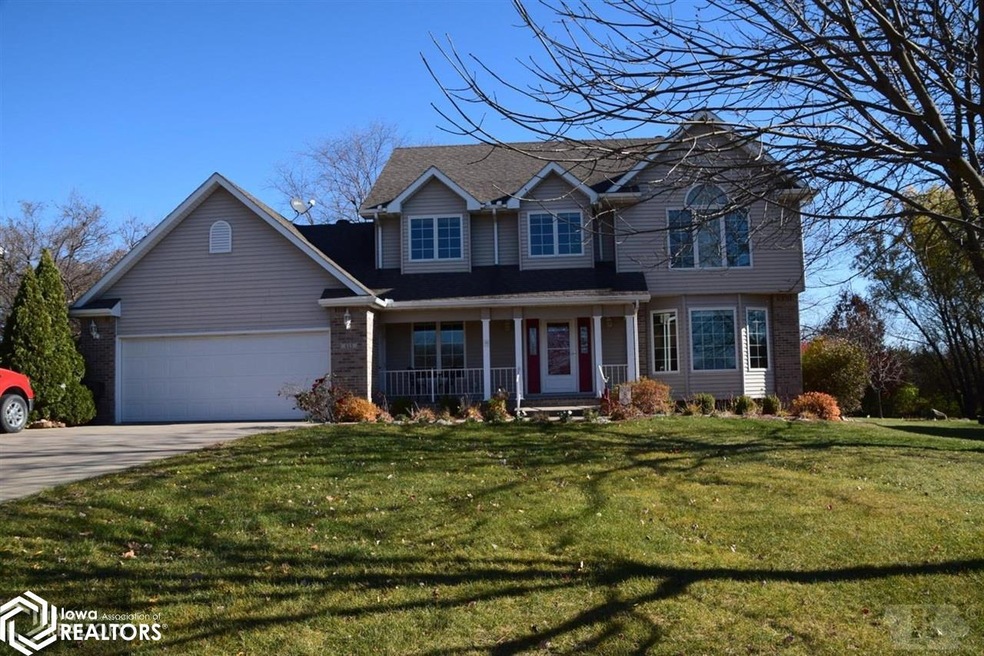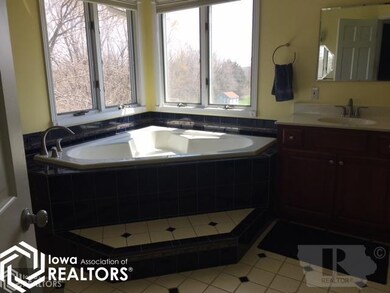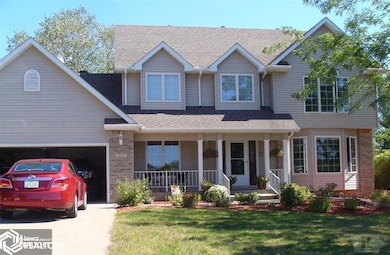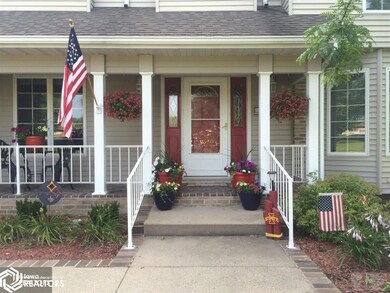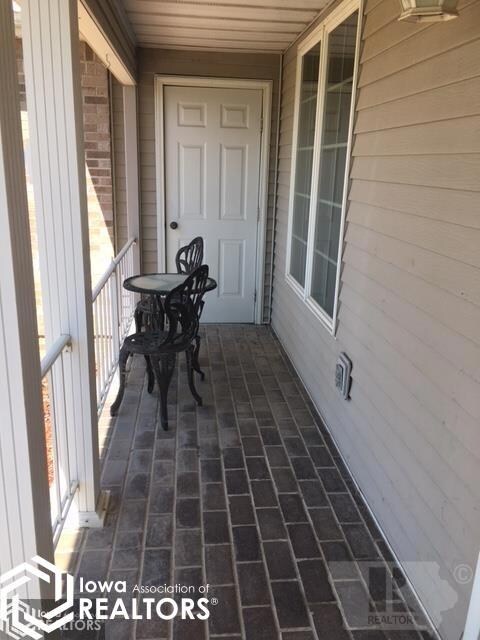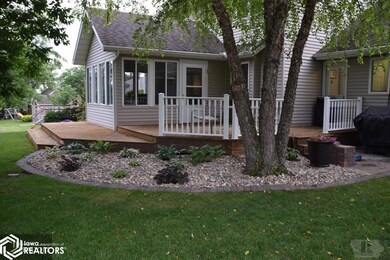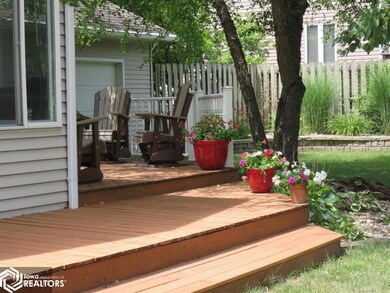
615 S View Dr Osceola, IA 50213
Highlights
- Deck
- Sun or Florida Room
- Cul-De-Sac
- 1 Fireplace
- Community Spa
- Porch
About This Home
As of April 2023WOW FACTOR! Executive Home located in sought after neighborhood. This home features 4 bdrms and 3.5 baths, formal LR and DR with elegant built in china hutch, main floor laundry, open kitchen w/gorgeous cherry cabinets, granite counter tops, built in oven, range, stainless steel fridge, DW, dining area a cozy Fam Rm with New wood engineered flooring which shares a double sided gas fireplace with the formal LR and a welcoming 3 season Sunroom, a perfect place to relax and sip your morning coffee. Upper level has spacious master bdrm with tray ceilings, lg mstr bath with jetted tub, shower, double vanity and built in dressing table and large walk in closet. You will find 2 more nicely sized bdrms, a full bath and an awesome view overlooking the front entryway. Lower level features a lg family room, bdrm/office w/ egress window, a full bath and a nearly finished bonus room, a utility rm with blt in storage, 2 car garage, utility garage & more! See the VT https://youtu.be/psQjTBGQQXw
Last Agent to Sell the Property
Cassy Hessler
Iowa Realty Osceola Listed on: 04/23/2018

Home Details
Home Type
- Single Family
Est. Annual Taxes
- $6,184
Year Built
- Built in 1994
Lot Details
- 0.5 Acre Lot
- Lot Dimensions are 100' x 216'
- Cul-De-Sac
Home Design
- Poured Concrete
- Asphalt Shingled Roof
- Metal Siding
Interior Spaces
- 2,334 Sq Ft Home
- 2-Story Property
- Central Vacuum
- Ceiling Fan
- 1 Fireplace
- Sun or Florida Room
Kitchen
- Built-In Oven
- Range
- Microwave
- Dishwasher
- Kitchen Island
- Disposal
Flooring
- Carpet
- Laminate
- Tile
Bedrooms and Bathrooms
- 4 Bedrooms
Laundry
- Dryer
- Washer
Basement
- Basement Fills Entire Space Under The House
- Sump Pump
Parking
- 2 Car Attached Garage
- Parking Storage or Cabinetry
- Insulated Garage
Outdoor Features
- Deck
- Porch
Utilities
- Central Air
- Heat Pump System
Community Details
- Community Spa
Listing and Financial Details
- Homestead Exemption
Ownership History
Purchase Details
Home Financials for this Owner
Home Financials are based on the most recent Mortgage that was taken out on this home.Purchase Details
Home Financials for this Owner
Home Financials are based on the most recent Mortgage that was taken out on this home.Purchase Details
Home Financials for this Owner
Home Financials are based on the most recent Mortgage that was taken out on this home.Similar Homes in Osceola, IA
Home Values in the Area
Average Home Value in this Area
Purchase History
| Date | Type | Sale Price | Title Company |
|---|---|---|---|
| Warranty Deed | $335,000 | None Listed On Document | |
| Warranty Deed | $258,000 | -- | |
| Warranty Deed | $255,000 | None Available |
Mortgage History
| Date | Status | Loan Amount | Loan Type |
|---|---|---|---|
| Open | $258,400 | New Conventional | |
| Previous Owner | $247,000 | Stand Alone Refi Refinance Of Original Loan | |
| Previous Owner | $245,100 | New Conventional | |
| Previous Owner | $190,000 | New Conventional |
Property History
| Date | Event | Price | Change | Sq Ft Price |
|---|---|---|---|---|
| 04/28/2023 04/28/23 | Sold | $335,000 | -6.9% | $144 / Sq Ft |
| 02/19/2023 02/19/23 | Pending | -- | -- | -- |
| 02/18/2023 02/18/23 | For Sale | $359,900 | +39.5% | $154 / Sq Ft |
| 07/13/2018 07/13/18 | Sold | $258,000 | -4.4% | $111 / Sq Ft |
| 06/15/2018 06/15/18 | Pending | -- | -- | -- |
| 04/23/2018 04/23/18 | For Sale | $269,900 | -- | $116 / Sq Ft |
Tax History Compared to Growth
Tax History
| Year | Tax Paid | Tax Assessment Tax Assessment Total Assessment is a certain percentage of the fair market value that is determined by local assessors to be the total taxable value of land and additions on the property. | Land | Improvement |
|---|---|---|---|---|
| 2024 | $6,600 | $335,000 | $44,400 | $290,600 |
| 2023 | $7,428 | $335,000 | $44,400 | $290,600 |
| 2022 | $7,120 | $324,050 | $38,960 | $285,090 |
| 2021 | $6,352 | $271,710 | $32,670 | $239,040 |
| 2020 | $6,178 | $271,710 | $32,670 | $239,040 |
| 2019 | $6,620 | $271,710 | $0 | $0 |
| 2018 | $6,434 | $271,710 | $0 | $0 |
| 2017 | $6,434 | $249,270 | $0 | $0 |
| 2016 | $6,102 | $249,270 | $0 | $0 |
| 2014 | $6,318 | $211,570 | $0 | $0 |
Agents Affiliated with this Home
-
Paula McClaflin

Seller's Agent in 2023
Paula McClaflin
Stoney Oak Properties LLC
(641) 340-1284
102 Total Sales
-
C
Seller's Agent in 2018
Cassy Hessler
Iowa Realty Osceola
-
Kristin Flaherty
K
Buyer's Agent in 2018
Kristin Flaherty
Stoney Oak Properties LLC
(641) 342-0507
114 Total Sales
Map
Source: NoCoast MLS
MLS Number: NOC5415129
APN: 00491
- 303 S Dewey St
- 108 Golfview Dr
- 209 Manor Dr
- 200 E Grace St
- 116 W Grant St
- 115 W Mclane St
- 707 S Fillmore St
- 630 E Clay St
- 119 N Park St
- 703 Southern Hills Dr
- 314 S Fillmore St
- 140 W Jefferson St
- 205 N Park St
- 214 W Jefferson St
- 322 S Temple St
- 109 N Jackson St
- 423 N Main St
- 206 S Lincoln St
- 321 W Clay St
- 215 N Lincoln St
