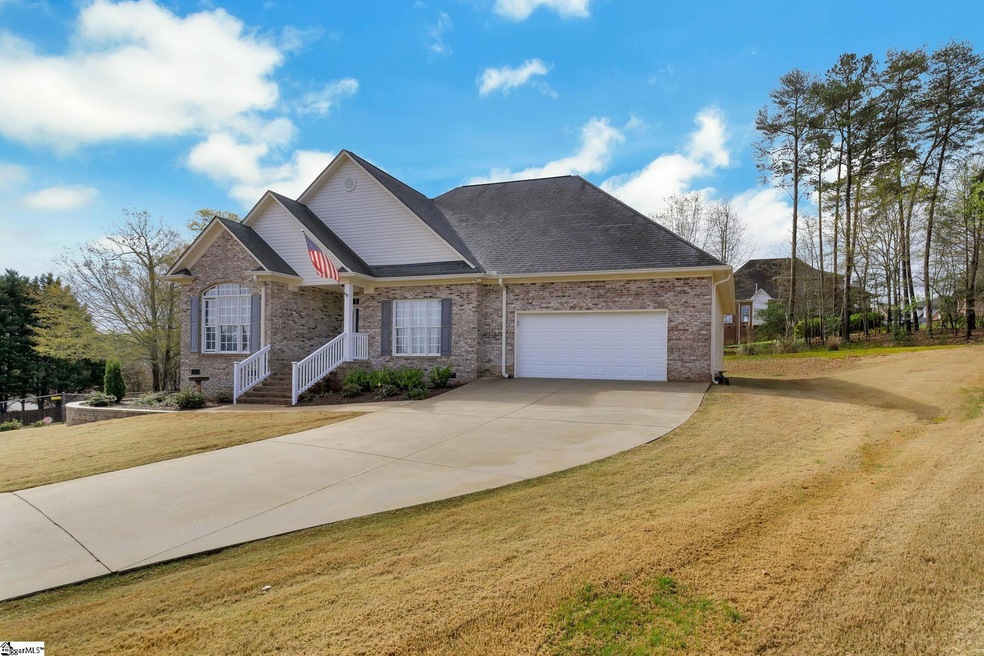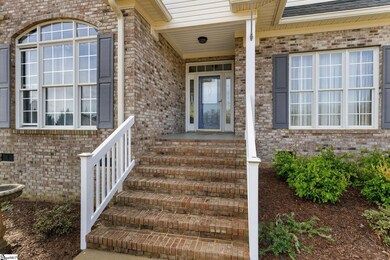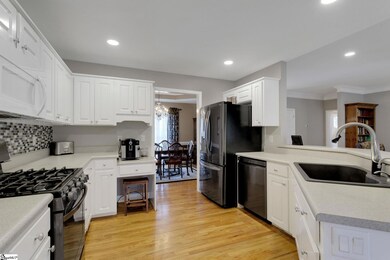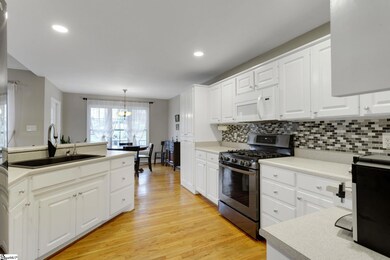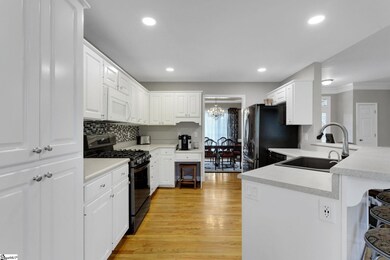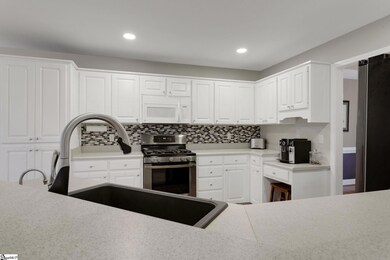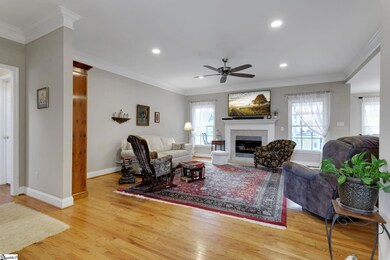
Estimated Value: $352,000 - $422,000
Highlights
- 0.59 Acre Lot
- Open Floorplan
- Traditional Architecture
- Dorman High School Rated A-
- Deck
- Wood Flooring
About This Home
As of May 2023Don’t miss this opportunity to own in the wonderful Cedar Bluff subdivision. This 4 bedroom home needs nothing but you! Great kitchen, lots of hardwood floors, eat in breakfast area and formal dining room. The upstairs bedroom is a suite on its own. Enjoy your morning coffee or tea on the back screed porch or step outside on the back deck for some beautiful sunshine. Great cul de sac lot. SPlit bedroom plan.
Last Agent to Sell the Property
Laura Simmons & Associates RE License #81359 Listed on: 03/30/2023
Last Buyer's Agent
Olivia Johnson
Realty One Group Freedom License #128581

Home Details
Home Type
- Single Family
Est. Annual Taxes
- $1,304
Year Built
- Built in 2004
Lot Details
- 0.59 Acre Lot
- Lot Dimensions are 50x150x11x150x22x19x284
- Cul-De-Sac
- Sloped Lot
- Sprinkler System
HOA Fees
- $19 Monthly HOA Fees
Home Design
- Traditional Architecture
- Brick Exterior Construction
- Architectural Shingle Roof
- Vinyl Siding
Interior Spaces
- 2,244 Sq Ft Home
- 2,200-2,399 Sq Ft Home
- 1.5-Story Property
- Open Floorplan
- Ceiling height of 9 feet or more
- Ceiling Fan
- Ventless Fireplace
- Insulated Windows
- Living Room
- Breakfast Room
- Dining Room
- Bonus Room
- Screened Porch
- Crawl Space
Kitchen
- Walk-In Pantry
- Free-Standing Gas Range
- Built-In Microwave
- Dishwasher
- Disposal
Flooring
- Wood
- Carpet
- Ceramic Tile
Bedrooms and Bathrooms
- 4 Bedrooms | 3 Main Level Bedrooms
- Primary Bedroom on Main
- Walk-In Closet
- 3 Full Bathrooms
- Dual Vanity Sinks in Primary Bathroom
- Jetted Tub in Primary Bathroom
- Hydromassage or Jetted Bathtub
- Separate Shower
Laundry
- Laundry closet
- Dryer
- Washer
Home Security
- Storm Doors
- Fire and Smoke Detector
Parking
- 2 Car Attached Garage
- Garage Door Opener
Outdoor Features
- Deck
- Patio
Schools
- Anderson Mill Elementary School
- Rp Dawkins Middle School
- Dorman High School
Utilities
- Forced Air Heating and Cooling System
- Heating System Uses Natural Gas
- Electric Water Heater
- Cable TV Available
Community Details
- 864 599 9019X106 Christy Butler / Hinson Mgnt HOA
- Cedar Bluff Subdivision
- Mandatory home owners association
Listing and Financial Details
- Tax Lot 60
- Assessor Parcel Number 6-23-00-158.00
Ownership History
Purchase Details
Home Financials for this Owner
Home Financials are based on the most recent Mortgage that was taken out on this home.Purchase Details
Home Financials for this Owner
Home Financials are based on the most recent Mortgage that was taken out on this home.Purchase Details
Similar Homes in the area
Home Values in the Area
Average Home Value in this Area
Purchase History
| Date | Buyer | Sale Price | Title Company |
|---|---|---|---|
| Wilson Jeremy Cole | $379,900 | None Listed On Document | |
| Kurtti James R | $222,500 | None Available | |
| Alford Jimmy D | $182,000 | -- |
Mortgage History
| Date | Status | Borrower | Loan Amount |
|---|---|---|---|
| Previous Owner | Kurtti James R | $270,700 | |
| Previous Owner | Kurtti James R | $222,500 | |
| Previous Owner | Alford Janet | $99,500 | |
| Previous Owner | Alford Janet Lois | $25,000 | |
| Previous Owner | Alford Jimmie D | $93,000 | |
| Previous Owner | Alford Jimmy D | $25,000 |
Property History
| Date | Event | Price | Change | Sq Ft Price |
|---|---|---|---|---|
| 05/02/2023 05/02/23 | Sold | $379,900 | 0.0% | $173 / Sq Ft |
| 03/30/2023 03/30/23 | For Sale | $379,900 | +70.7% | $173 / Sq Ft |
| 08/30/2017 08/30/17 | Sold | $222,500 | -3.2% | $111 / Sq Ft |
| 07/15/2017 07/15/17 | Pending | -- | -- | -- |
| 05/02/2017 05/02/17 | For Sale | $229,900 | -- | $115 / Sq Ft |
Tax History Compared to Growth
Tax History
| Year | Tax Paid | Tax Assessment Tax Assessment Total Assessment is a certain percentage of the fair market value that is determined by local assessors to be the total taxable value of land and additions on the property. | Land | Improvement |
|---|---|---|---|---|
| 2024 | $2,548 | $15,108 | $1,344 | $13,764 |
| 2023 | $2,548 | $10,396 | $1,080 | $9,316 |
| 2022 | $1,304 | $9,040 | $1,120 | $7,920 |
| 2021 | $1,304 | $9,040 | $1,120 | $7,920 |
| 2020 | $1,283 | $9,040 | $1,120 | $7,920 |
| 2019 | $1,280 | $9,040 | $1,120 | $7,920 |
| 2018 | $1,594 | $9,040 | $1,120 | $7,920 |
| 2017 | $1,052 | $7,792 | $1,120 | $6,672 |
| 2016 | $1,051 | $7,792 | $1,120 | $6,672 |
| 2015 | $1,342 | $7,792 | $1,120 | $6,672 |
| 2014 | $1,308 | $7,792 | $1,120 | $6,672 |
Agents Affiliated with this Home
-
Laura Simmons

Seller's Agent in 2023
Laura Simmons
Laura Simmons & Associates RE
(864) 630-7253
2 in this area
195 Total Sales
-
O
Buyer's Agent in 2023
Olivia Johnson
Realty One Group Freedom
(864) 877-6160
-
P
Seller's Agent in 2017
Peggy Wilson
Legacy Real Estate, Inc.
-

Buyer's Agent in 2017
ROBIN B HALL
Century 21 Blackwell & Co. Rea
(678) 457-1909
57 Total Sales
Map
Source: Greater Greenville Association of REALTORS®
MLS Number: 1494965
APN: 6-23-00-158.00
- 228 Cedar Bluff Dr
- 104 Shenandoah Dr
- 228 Antrim Ave
- 301 Tarrigart Dr
- 417 Gramercy Blvd
- 252 & 256 Antrim
- 268 Antrim Ave
- 225 W Killarney Lake
- 269 Dartmoor Dr
- 270 Dartmoor Dr
- 380 Montagu Dr
- 261 Dartmoor Dr
- 111 Lakeland Ave
- 529 Bridlewood Ln
- 242 Dartmoor Dr
- 234 Preston Dr
- 909 Burkshire Ct
- 312 E Killarney Lake
- 507 Ashbrook Way
- 805 Laurel Bluff
- 615 Secret Cove Ct
- 611 Secret Cove Ct
- 412 Cane Bluff Cove
- 614 Secret Cove Ct
- 408 Cane Bluff Cove
- 607 Secret Cove Ct
- 233 Cedar Bluff Dr
- 610 Secret Cove Ct
- 227 Cedar Bluff Dr
- 413 Cane Bluff Cove
- 404 Cane Bluff Cove
- 604 Secret Cove Ct
- 603 Secret Cove Ct
- 247 Cedar Bluff Dr
- 539 Bridgeford Ln
- 409 Cane Bluff Cove
- 405 Cane Bluff Cove
- 535 Bridgeford Ln
- 240 Cedar Bluff Dr
- 236 Cedar Bluff Dr
