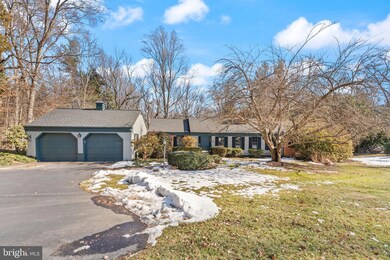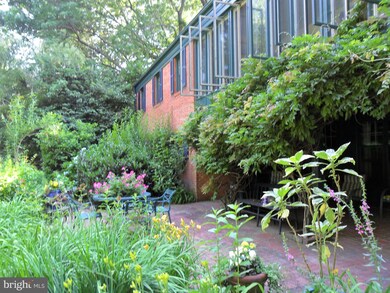
615 Twin Brook Ln Joppa, MD 21085
Bel Air South NeighborhoodHighlights
- Private Pool
- 4.06 Acre Lot
- 2 Fireplaces
- Youths Benefit Elementary School Rated A-
- Traditional Architecture
- Workshop
About This Home
As of February 2025This home is defined by its exceptional location, situated on four picturesque, private wooded acres teeming with wildlife and featuring the serene Twin Brooks. Enjoy your favorite beverage in the sunroom while observing the local fauna as they wander through your backyard. Additionally, the home is located within the Fallston school district and is just minutes away from the conveniences of Route 1 (Fallston Strip), as well as Mountain Branch Golf Club and Valleybrook Country Club. Furthermore, it is conveniently accessible within ten minutes of I-95. Are you in search of a cozy, multi-generational home? Look no further! This expansive residence offers over 4,000 square feet of living space. The lower level could be easily accessible by adding a convenient walkway, from the front, leading to the backyard oasis & the lower level. Inside, you will discover a family room that invites you to relax by the fireplace, along with two bedrooms that seamlessly connect to the outdoor entertainment area, each via its own door to the backyard. Additionally, there is a compact kitchen and laundry room equipped for your 2nd household needs. With thoughtful updates from the seller's reliable contractors, this property is ideal for those who appreciate spacious living yet require multi-generational space without the challenges of navigating stairs. Additionally, this expansive four-acre property meets Harford County criteria for the potential addition of a second residence on the property. The quintessential five-bedroom, three-bath home boasts two inviting fireplaces located in the family rooms, both upstairs and downstairs. Outside, you can revel in the beauty of spring blooms, enjoy fall bonfires, and create lasting memories during summer gatherings around the inground pool. This setting has traditionally been known for hosting enjoyable gatherings with friends from school. 615 Twin Brooks Lane offers a wonderful backdrop for a variety of celebrations or tranquil moments on the back patio. Properties of this nature are currently difficult to come by. With ample acreage, privacy, convenient access to major roads, proximity to Fallston Schools, and mere minutes from modern amenities. Providing ideal options for all the important people in your life. This property is certainly worth a walkthrough. You are welcome to visit on Sunday at noon.
Last Buyer's Agent
Bob Kimball
Redfin Corp License #508153

Home Details
Home Type
- Single Family
Est. Annual Taxes
- $5,198
Year Built
- Built in 1967
Lot Details
- 4.06 Acre Lot
- Property is zoned RR
Parking
- 2 Car Detached Garage
- 15 Driveway Spaces
- Parking Storage or Cabinetry
- Front Facing Garage
- Rear-Facing Garage
Home Design
- Traditional Architecture
- Brick Exterior Construction
- Permanent Foundation
Interior Spaces
- Property has 2 Levels
- 2 Fireplaces
Bedrooms and Bathrooms
- 3 Main Level Bedrooms
- 2 Full Bathrooms
Finished Basement
- Heated Basement
- Connecting Stairway
- Interior and Exterior Basement Entry
- Drainage System
- Sump Pump
- Shelving
- Workshop
- Basement Windows
Pool
- Private Pool
Schools
- Fallston Middle School
- Fallston High School
Utilities
- Central Air
- Radiant Heating System
- Well
- Electric Water Heater
- Septic Tank
Community Details
- No Home Owners Association
- Twin Brook Estates Subdivision
Listing and Financial Details
- Tax Lot 5
- Assessor Parcel Number 1303151530
Ownership History
Purchase Details
Home Financials for this Owner
Home Financials are based on the most recent Mortgage that was taken out on this home.Purchase Details
Home Financials for this Owner
Home Financials are based on the most recent Mortgage that was taken out on this home.Purchase Details
Purchase Details
Purchase Details
Purchase Details
Similar Homes in the area
Home Values in the Area
Average Home Value in this Area
Purchase History
| Date | Type | Sale Price | Title Company |
|---|---|---|---|
| Deed | $685,000 | First American Title | |
| Deed | $685,000 | First American Title | |
| Deed | $992,544 | Key Title Inc | |
| Deed | -- | -- | |
| Deed | -- | -- | |
| Deed | -- | -- | |
| Deed | -- | -- |
Mortgage History
| Date | Status | Loan Amount | Loan Type |
|---|---|---|---|
| Open | $548,000 | New Conventional | |
| Closed | $548,000 | New Conventional | |
| Previous Owner | $355,000 | Adjustable Rate Mortgage/ARM | |
| Previous Owner | $49,900 | Credit Line Revolving | |
| Previous Owner | $300,000 | Credit Line Revolving | |
| Previous Owner | $250,000 | Stand Alone Second |
Property History
| Date | Event | Price | Change | Sq Ft Price |
|---|---|---|---|---|
| 02/25/2025 02/25/25 | Sold | $685,000 | -10.5% | $264 / Sq Ft |
| 01/31/2025 01/31/25 | For Sale | $765,000 | -- | $295 / Sq Ft |
Tax History Compared to Growth
Tax History
| Year | Tax Paid | Tax Assessment Tax Assessment Total Assessment is a certain percentage of the fair market value that is determined by local assessors to be the total taxable value of land and additions on the property. | Land | Improvement |
|---|---|---|---|---|
| 2024 | $5,258 | $476,933 | $0 | $0 |
| 2023 | $5,049 | $457,767 | $0 | $0 |
| 2022 | $4,840 | $438,600 | $135,600 | $303,000 |
| 2021 | $4,941 | $430,800 | $0 | $0 |
| 2020 | $4,941 | $423,000 | $0 | $0 |
| 2019 | $4,851 | $415,200 | $155,300 | $259,900 |
| 2018 | $4,688 | $404,733 | $0 | $0 |
| 2017 | $4,569 | $415,200 | $0 | $0 |
| 2016 | -- | $383,800 | $0 | $0 |
| 2015 | $4,824 | $383,800 | $0 | $0 |
| 2014 | $4,824 | $383,800 | $0 | $0 |
Agents Affiliated with this Home
-
Janet Garinther

Seller's Agent in 2025
Janet Garinther
Cummings & Co Realtors
(443) 866-6081
1 in this area
50 Total Sales
-

Buyer's Agent in 2025
Bob Kimball
Redfin Corp
(410) 262-2100
Map
Source: Bright MLS
MLS Number: MDHR2039350
APN: 03-151530
- 1113 Janice Ct
- 903 Ring Factory Rd
- 355 Tufton Cir
- 302 Lennox Dr
- 2200 Exeter Ct
- 312 Whitaker Mill Rd
- 950 Old Joppa Rd
- 301 Terrysyde Ct
- 1004 Old Joppa Rd
- 523 Copeland Rd
- 1302 Terry Way
- 2320 Dunwood Ln
- 2400 Stoneybrook Rd
- 715 Montravel Ct
- 714 Shady Creek Ct
- 699 Iron Gate Rd
- 726 Iron Gate Rd
- 1404 Stockton Rd
- 808 Fairwind Dr
- 811 High Plain Dr






