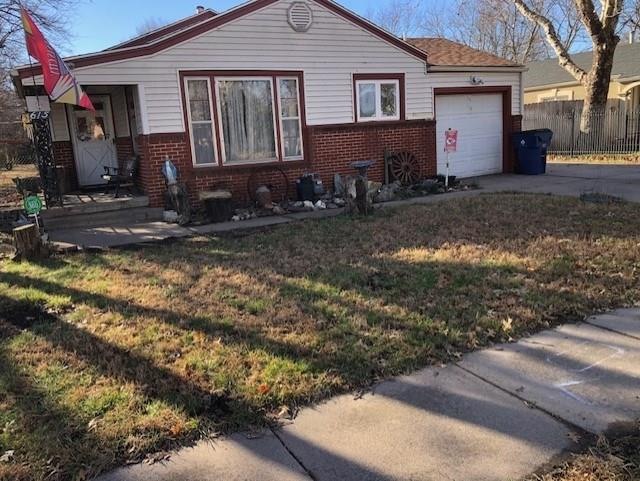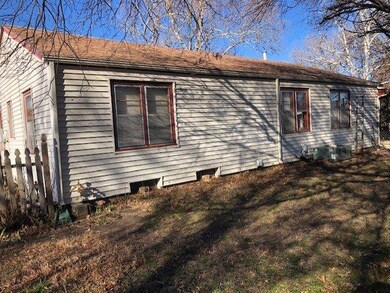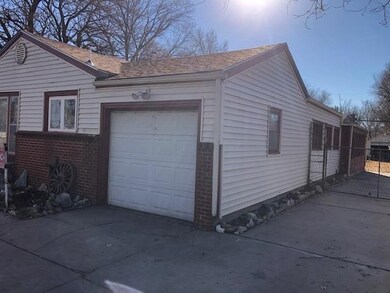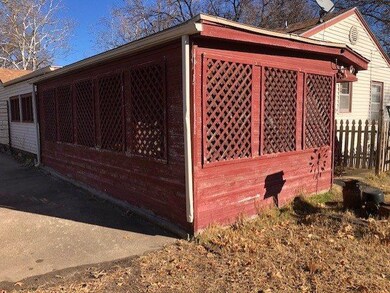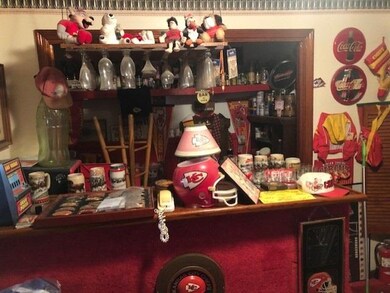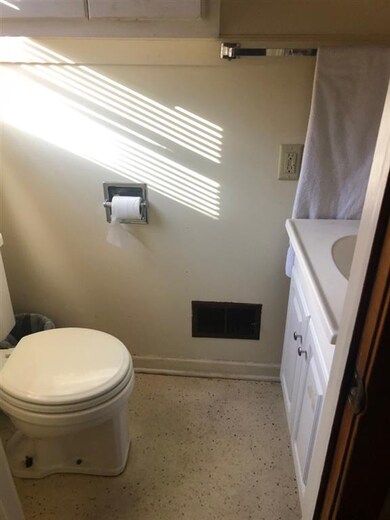
615 W 30th St S Wichita, KS 67217
Southwest Wichita NeighborhoodEstimated Value: $163,000 - $189,003
Highlights
- RV Access or Parking
- Ranch Style House
- Workshop
- 0.45 Acre Lot
- Wood Flooring
- Covered patio or porch
About This Home
As of February 2021Family home on extra large lot. Has storage shed & 1 car detached garage/shop in back yard. All fenced. Home has 5 bedrooms 2 full bath rooms plus extra walk in tub also a shower in basement. Home has large den and 2 extra add on for summer time activities. Owner occupied for 40 years. Range and Refrigertor staying with property. Estate Sale of Personal property 12/16 & 12/17.
Last Agent to Sell the Property
Berkshire Hathaway PenFed Realty License #00053501 Listed on: 11/30/2020

Last Buyer's Agent
Tiffany Shaddy
Nikkel and Associates License #00242521
Home Details
Home Type
- Single Family
Est. Annual Taxes
- $1,380
Year Built
- Built in 1950
Lot Details
- 0.45 Acre Lot
- Wood Fence
- Chain Link Fence
Home Design
- Ranch Style House
- Frame Construction
- Composition Roof
Interior Spaces
- Ceiling Fan
- Combination Kitchen and Dining Room
- Wood Flooring
- 220 Volts In Laundry
Kitchen
- Breakfast Bar
- Oven or Range
- Range Hood
- Dishwasher
Bedrooms and Bathrooms
- 5 Bedrooms
Unfinished Basement
- Walk-Out Basement
- Partial Basement
- Workshop
- Laundry in Basement
- Basement Storage
- Basement Windows
Parking
- 1 Car Garage
- RV Access or Parking
Outdoor Features
- Covered patio or porch
- Outdoor Storage
- Outbuilding
- Rain Gutters
Schools
- Enders Open Magnet Elementary School
- Truesdell Middle School
- South High School
Utilities
- Forced Air Heating and Cooling System
- Heating System Uses Gas
Listing and Financial Details
- Assessor Parcel Number 20173-213-05-0-34-04-005.00
Community Details
Overview
- Robson Heights Subdivision
Recreation
- Community Playground
- Jogging Path
Ownership History
Purchase Details
Home Financials for this Owner
Home Financials are based on the most recent Mortgage that was taken out on this home.Purchase Details
Purchase Details
Purchase Details
Similar Homes in Wichita, KS
Home Values in the Area
Average Home Value in this Area
Purchase History
| Date | Buyer | Sale Price | Title Company |
|---|---|---|---|
| Forest Darren | -- | None Available | |
| The Jo L Karlin Revocable Trust | -- | None Available | |
| Jo L Karlin Revocable Trust | -- | None Available | |
| The James F And Jo L Karlin Revocable Tr | -- | None Available |
Mortgage History
| Date | Status | Borrower | Loan Amount |
|---|---|---|---|
| Open | Forest Darren | $124,699 |
Property History
| Date | Event | Price | Change | Sq Ft Price |
|---|---|---|---|---|
| 02/24/2021 02/24/21 | Sold | -- | -- | -- |
| 01/20/2021 01/20/21 | Pending | -- | -- | -- |
| 11/30/2020 11/30/20 | For Sale | $133,900 | -- | $51 / Sq Ft |
Tax History Compared to Growth
Tax History
| Year | Tax Paid | Tax Assessment Tax Assessment Total Assessment is a certain percentage of the fair market value that is determined by local assessors to be the total taxable value of land and additions on the property. | Land | Improvement |
|---|---|---|---|---|
| 2023 | $1,611 | $15,433 | $2,323 | $13,110 |
| 2022 | $1,556 | $14,157 | $2,197 | $11,960 |
| 2021 | $1,389 | $12,202 | $1,863 | $10,339 |
| 2020 | $1,388 | $12,202 | $1,863 | $10,339 |
| 2019 | $1,229 | $10,799 | $1,863 | $8,936 |
| 2018 | $1,273 | $11,110 | $1,162 | $9,948 |
| 2017 | $1,224 | $0 | $0 | $0 |
| 2016 | $1,222 | $0 | $0 | $0 |
| 2015 | $1,233 | $0 | $0 | $0 |
| 2014 | $1,120 | $0 | $0 | $0 |
Agents Affiliated with this Home
-
Rick Hopper

Seller's Agent in 2021
Rick Hopper
Berkshire Hathaway PenFed Realty
(620) 229-3590
5 in this area
730 Total Sales
-

Buyer's Agent in 2021
Tiffany Shaddy
Nikkel and Associates
Map
Source: South Central Kansas MLS
MLS Number: 589973
APN: 213-05-0-34-04-005.00
- 620 W 30th St S
- 614 W 30th St S
- 3366 S Oak St
- 3255 S Waco Ave
- 3349 S Osage Ave
- 3242 S Waco Ave
- 417 W 33rd St S
- 1204 W Marlboro St
- 3334 S Seneca St
- 1222 W 29th St S
- 3102 S Martinson Ave
- 3147 S Martinson Ave
- 2735 S Seneca St
- 3051 S Elizabeth Ave
- 1113 W Casado St
- 3307 S Elizabeth Ave
- 1114 W Casado St
- 1218 W Calvert St
- 1202 W Casado St
- 1617 W 30th St S
- 615 W 30th St S
- 609 W 30th St S
- 621 W 30th St S
- 627 W 30th St S
- 603 W 30th St S
- 608 W 30th St S
- 639 W 30th St S
- 606 W 30th St S
- 626 W 30th St S
- 601 W 30th St S
- 604 W 30th St S
- 703 W 30th St S
- 638 W 30th St S
- 600 W 30th St S
- 3117 S Exchange Place
- 709 W 30th St S
- 702 W 30th St S
- 3123 S Exchange Place
- 708 W 30th St S
- 636 W 31st St S
