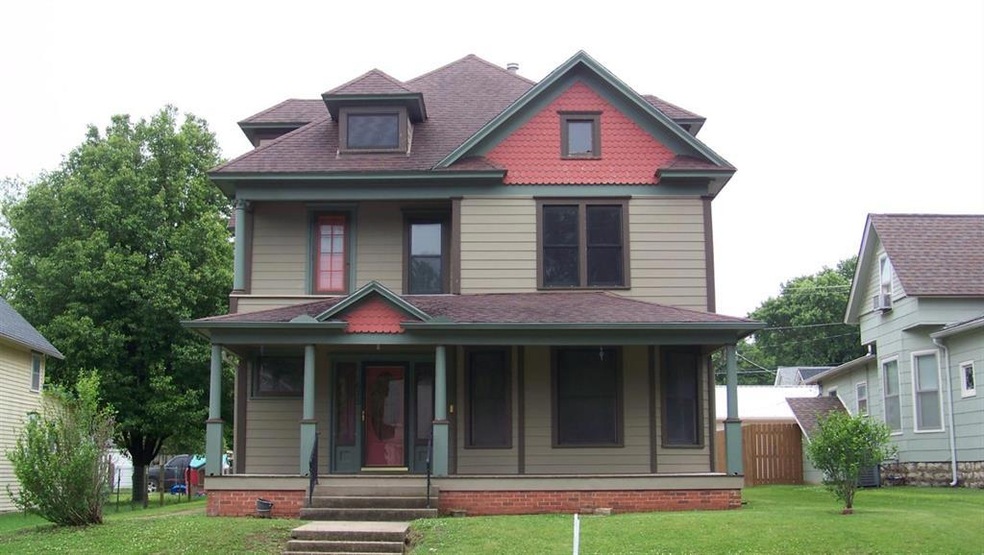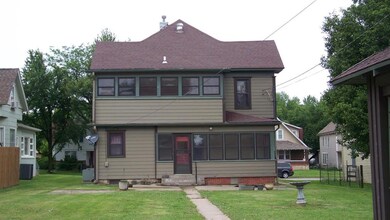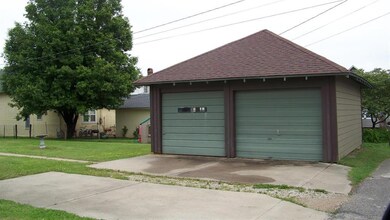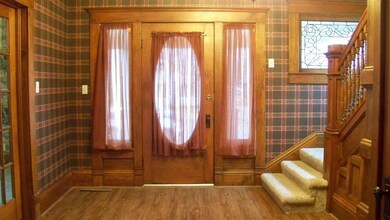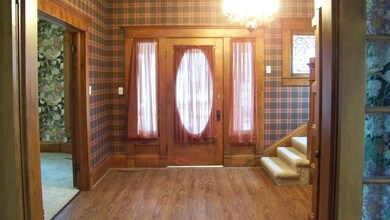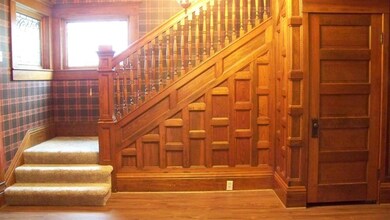
615 W Main St Chanute, KS 66720
Estimated Value: $119,000 - $168,000
Highlights
- Traditional Architecture
- No HOA
- Porch
- 1 Fireplace
- 2 Car Detached Garage
- Paved or Partially Paved Lot
About This Home
As of April 2020This Historical Home Has Been Beautifully Remodeled Yet Still Claims The Gorgeous Woodwork & Trim, Build Ins, Doors & Bold Character From The Past... With Added Modern Features Like Newer Cement Siding, Windows & More, Updated & Replaced. Very Clean, Ready To Move In Home.
Last Agent to Sell the Property
Mandy Collum
United Country / Deer Creek Re Brokerage Phone: 620-433-0889 Listed on: 02/08/2019
Home Details
Home Type
- Single Family
Est. Annual Taxes
- $2,014
Year Built
- Built in 1910
Lot Details
- 7,650 Sq Ft Lot
- Lot Dimensions are 50 x 153
- Paved or Partially Paved Lot
Parking
- 2 Car Detached Garage
Home Design
- Traditional Architecture
- Frame Construction
- Composition Roof
Interior Spaces
- 2,215 Sq Ft Home
- 2-Story Property
- 1 Fireplace
- Partial Basement
Bedrooms and Bathrooms
- 3 Bedrooms
- 2 Full Bathrooms
Additional Features
- Porch
- No Cooling
Community Details
- No Home Owners Association
Listing and Financial Details
- Assessor Parcel Number 067-044-20-0-30-01-001.00-0
- $0 special tax assessment
Ownership History
Purchase Details
Similar Homes in Chanute, KS
Home Values in the Area
Average Home Value in this Area
Purchase History
| Date | Buyer | Sale Price | Title Company |
|---|---|---|---|
| Schommer Sean D Trust | $149,000 | -- |
Property History
| Date | Event | Price | Change | Sq Ft Price |
|---|---|---|---|---|
| 04/24/2020 04/24/20 | Sold | -- | -- | -- |
| 03/17/2020 03/17/20 | Pending | -- | -- | -- |
| 02/08/2019 02/08/19 | For Sale | $138,500 | -- | $63 / Sq Ft |
Tax History Compared to Growth
Tax History
| Year | Tax Paid | Tax Assessment Tax Assessment Total Assessment is a certain percentage of the fair market value that is determined by local assessors to be the total taxable value of land and additions on the property. | Land | Improvement |
|---|---|---|---|---|
| 2024 | $2,014 | $12,741 | $204 | $12,537 |
| 2023 | -- | $12,492 | $166 | $12,326 |
| 2022 | -- | $11,254 | $166 | $11,088 |
| 2021 | -- | $10,822 | $166 | $10,656 |
| 2020 | -- | -- | $166 | $13,823 |
| 2019 | -- | -- | $166 | $15,463 |
| 2018 | -- | -- | $166 | $15,438 |
| 2017 | -- | -- | $166 | $15,438 |
| 2016 | -- | -- | $166 | $15,438 |
| 2015 | -- | -- | $166 | $15,438 |
| 2014 | -- | -- | $166 | $15,438 |
Agents Affiliated with this Home
-
M
Seller's Agent in 2020
Mandy Collum
United Country / Deer Creek Re
(620) 433-0889
-
Jody Evenson
J
Buyer's Agent in 2020
Jody Evenson
United Country / Deer Creek Re
(620) 431-8441
111 Total Sales
Map
Source: Heartland MLS
MLS Number: S32666
APN: 044-20-0-30-01-001.00-0
- 112 S Western Ave
- 125 S Western Ave
- 332 W 1st St
- 320 W Main St
- 301 S Lafayette Ave
- 820 W Oak St
- 216 W Main St
- 901 W Chestnut St
- 229 W 3rd St
- 1123 W Main St
- 515 S Lafayette Ave
- 915 W 4th St
- 220 S Larson Ave
- 416 S Rutter Ave
- 323 W 6th St
- 1201 W 4th St
- 111 E Main St
- 209 S Highland Ave
- 420 S Lincoln Ave
- 216 S Highland Ave
- 615 W Main St
- 621 W Main St
- 609 W Main St
- 625 W Main St
- 16 S Kansas Ave
- 605 W Main St
- 11 S Lafayette Ave
- 15 S Lafayette Ave
- 20 S Kansas Ave
- 610 W Main St
- 19 S Lafayette Ave
- 606 W Main St
- 26 S Kansas Ave
- 614 W Main St
- 701 W Main St
- 602 W Main St
- 620 W Main St
- 23 S Lafayette Ave
- 624 W Main St
- 17 S Kansas Ave
