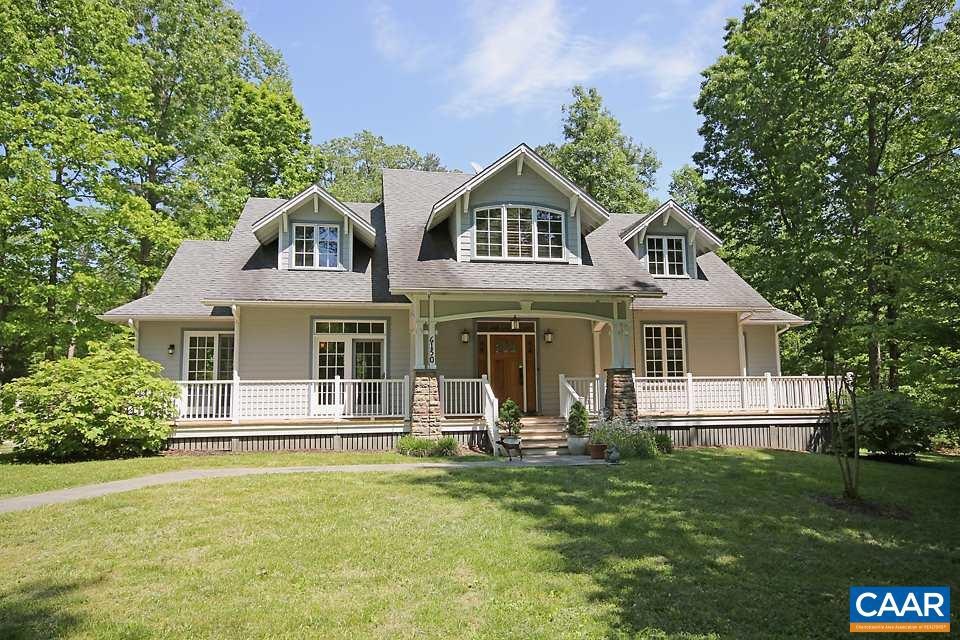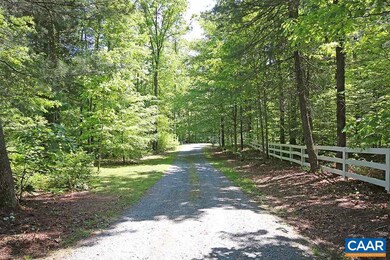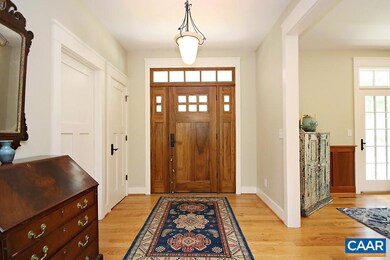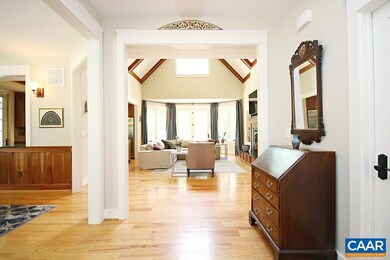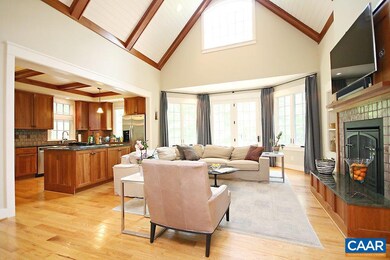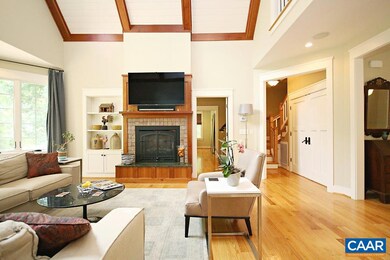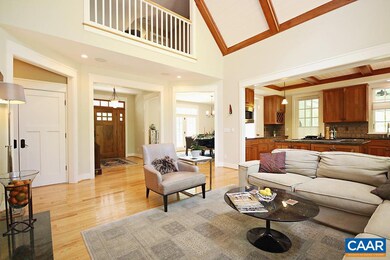
6150 Louisa Rd Keswick, VA 22947
Cismont NeighborhoodEstimated Value: $853,180 - $1,040,000
Highlights
- 3.49 Acre Lot
- Living Room with Fireplace
- Partially Wooded Lot
- Stone Robinson Elementary School Rated A-
- Vaulted Ceiling
- Wood Flooring
About This Home
As of July 2019This beautiful Keswick home is set on 3.5 +/- peaceful, private, & partially wooded acres. Enjoy convenience to Pantops, I64, & the 250 bypass, as well as the town of Gordonsville. The home is also less than 15 miles from downtown Charlottesville & UVA. The 2,557 finished sqft home features light-filled & open spaces, hardwood & ceramic tile flooring, a 1st floor master bedroom with a private full bath, a large screened porch, a rear Trex deck, a nearly level backyard, & a 2 car garage. The main level includes a living room that boasts a vaulted cathedral ceiling & a glass fireplace, a kitchen with granite counters & ss appliances, a dining room, & a study. The top level includes 2 additional bedrooms, 2 full baths, & a loft area.
Home Details
Home Type
- Single Family
Year Built
- 2007
Lot Details
- 3.49 Acre Lot
- Partially Wooded Lot
- Property is zoned Ra Rural Area
Home Design
- Poured Concrete
Interior Spaces
- 2,557 Sq Ft Home
- 1.5-Story Property
- Tray Ceiling
- Vaulted Ceiling
- Recessed Lighting
- Fireplace With Glass Doors
- Gas Log Fireplace
- Living Room with Fireplace
- Library with Fireplace
- Crawl Space
- Home Security System
- Washer and Dryer Hookup
Kitchen
- Microwave
- Dishwasher
- Kitchen Island
- Granite Countertops
- Disposal
Flooring
- Wood
- Ceramic Tile
Bedrooms and Bathrooms
- 3 Bedrooms
- Primary Bedroom on Main
- Walk-In Closet
- Primary bathroom on main floor
- Hydromassage or Jetted Bathtub
Parking
- 2 Car Detached Garage
- Automatic Garage Door Opener
Utilities
- Central Heating and Cooling System
- Dual Heating Fuel
- Heat Pump System
- Well
- Septic Tank
Listing and Financial Details
- Assessor Parcel Number 06600-00-00-005A0
Ownership History
Purchase Details
Home Financials for this Owner
Home Financials are based on the most recent Mortgage that was taken out on this home.Purchase Details
Home Financials for this Owner
Home Financials are based on the most recent Mortgage that was taken out on this home.Similar Homes in Keswick, VA
Home Values in the Area
Average Home Value in this Area
Purchase History
| Date | Buyer | Sale Price | Title Company |
|---|---|---|---|
| Wells Charles R | $646,000 | None Available | |
| Stratos Theodora A | $589,000 | Chicago Title |
Mortgage History
| Date | Status | Borrower | Loan Amount |
|---|---|---|---|
| Previous Owner | Stratos Theodora A | $599,325 | |
| Previous Owner | Smith John W | $417,000 |
Property History
| Date | Event | Price | Change | Sq Ft Price |
|---|---|---|---|---|
| 07/25/2019 07/25/19 | Sold | $646,000 | -1.5% | $253 / Sq Ft |
| 06/09/2019 06/09/19 | Pending | -- | -- | -- |
| 05/24/2019 05/24/19 | Price Changed | $656,000 | -0.6% | $257 / Sq Ft |
| 05/07/2019 05/07/19 | For Sale | $660,000 | -- | $258 / Sq Ft |
Tax History Compared to Growth
Tax History
| Year | Tax Paid | Tax Assessment Tax Assessment Total Assessment is a certain percentage of the fair market value that is determined by local assessors to be the total taxable value of land and additions on the property. | Land | Improvement |
|---|---|---|---|---|
| 2024 | -- | $783,400 | $163,900 | $619,500 |
| 2023 | $8,303 | $972,200 | $137,000 | $835,200 |
| 2022 | $6,265 | $733,600 | $107,600 | $626,000 |
| 2021 | $5,715 | $669,200 | $107,600 | $561,600 |
| 2020 | $5,501 | $644,100 | $97,800 | $546,300 |
| 2019 | $5,258 | $615,700 | $80,700 | $535,000 |
| 2018 | $5,068 | $610,400 | $80,700 | $529,700 |
| 2017 | $5,016 | $597,800 | $69,700 | $528,100 |
| 2016 | $4,903 | $584,400 | $93,000 | $491,400 |
| 2015 | $2,379 | $581,000 | $93,000 | $488,000 |
| 2014 | -- | $585,700 | $97,800 | $487,900 |
Agents Affiliated with this Home
-
Steven Braden

Seller's Agent in 2019
Steven Braden
BRADEN PROPERTY MANAGEMENT
(434) 973-3003
61 Total Sales
-
Rebecca White

Buyer's Agent in 2019
Rebecca White
LORING WOODRIFF REAL ESTATE ASSOCIATES
(434) 531-5067
100 Total Sales
Map
Source: Charlottesville area Association of Realtors®
MLS Number: 590156
APN: 06600-00-00-005A0
- 149 Sweetwater Way
- 310 Campbell Rd
- 843 Campbell Rd
- 178 Whitlock Rd
- 110 Whitlock Rd
- 1 Whitlock Rd
- 7440 Louisa Rd
- 5345 Columbia Rd
- TBD Palmer Dr
- 1701 Harrington Rd
- 2262 Old Keswick Farm
- TBD Stony Point Pass Unit 30
- TBD Stony Point Pass
- 1035 Loving Rd
- 2176 Lindsay Rd
- 0 Louisa Rd Unit 646537
- 11699 W Jack Jouett Rd
- 6150 Louisa Rd
- 6164 Louisa Rd
- 6110 Louisa Rd
- 138 Sweetwater Way
- 2 Louisa Rd
- 6167 Louisa Rd
- 6102 Louisa Rd
- 123 Sweetwater Way
- 6122 Louisa Rd
- 6127 Louisa Rd
- 1 Louisa Rd
- 6204 Dagrock Ln
- 149 Sweetwater Way Unit Sweetwater Way
- 6203 Dagrock Ln
- 3 Louisa Rd
- 6084 Louisa Rd
- 6207 Louisa Rd
- 6086 Louisa Rd
- TBD Louisa Rd
- 6122 Dagrock Ln
