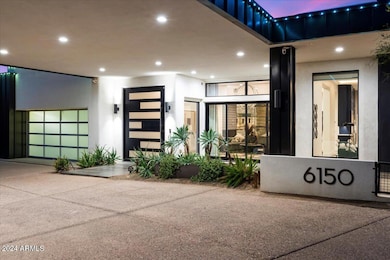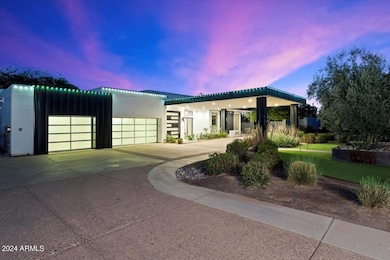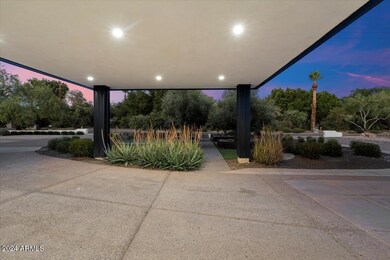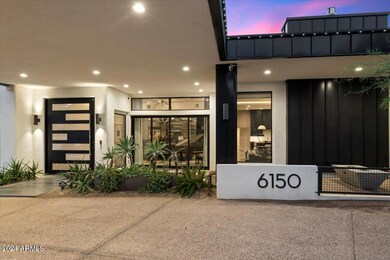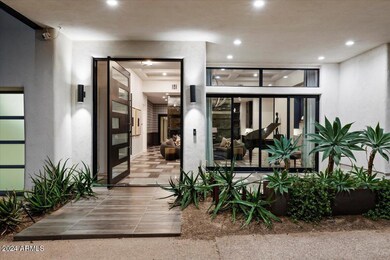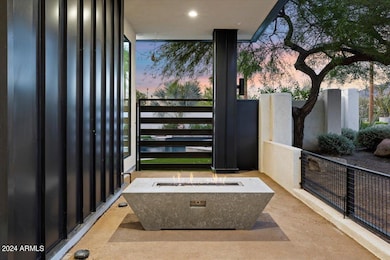
6150 N 20th St Phoenix, AZ 85016
Camelback East Village NeighborhoodHighlights
- Heated Spa
- RV Gated
- Mountain View
- Madison Heights Elementary School Rated A-
- 0.63 Acre Lot
- Contemporary Architecture
About This Home
As of September 2024Introducing the reimagined Ralph Haver Adobe at 6150 N 20th St, a testament to refined living, meticulously elevated by the esteemed reThink Interiors. This magnificent 5,000 square foot jewel exudes an ambiance that effortlessly expands to a grand 7,500 square feet, making it the ultimate venue for sophisticated gatherings and cosmopolitan soirees.
Immerse yourself in unparalleled luxury with a host of exquisite upgrades, including dual quartz kitchen countertops, state-of-the-art appliances, and bespoke cabinetry designed for effortless entertaining. The floor-to-ceiling fireplace adds a touch of opulence, while retractable glass doors seamlessly merge indoor and outdoor living, extending to a covered patio equipped for alfresco dining. Delight in the meticulously landscaped grounds featuring a built-in barbecue, pickleball court, fire pit, and an in-ground trampoline. The pebble-finish pool, complete with a chic Baja shelf, invites leisurely afternoons, while the turf-covered expanse provides a picturesque setting for family-friendly events. Additional amenities include a diving pool, sport court, and playground, ensuring endless entertainment for all ages.
This estate is not merely a residence but a statement of grandeur and sophistication, crafted for those who appreciate the finer things in life.
Last Agent to Sell the Property
Russ Lyon Sotheby's International Realty License #SA707862000 Listed on: 07/09/2024

Home Details
Home Type
- Single Family
Est. Annual Taxes
- $10,474
Year Built
- Built in 1954
Lot Details
- 0.63 Acre Lot
- Desert faces the front and back of the property
- Block Wall Fence
- Artificial Turf
- Private Yard
Parking
- 3 Car Direct Access Garage
- 4 Open Parking Spaces
- Electric Vehicle Home Charger
- Garage Door Opener
- Circular Driveway
- RV Gated
Home Design
- Contemporary Architecture
- Roof Updated in 2022
- Wood Frame Construction
- Spray Foam Insulation
- Composition Roof
- Foam Roof
- Block Exterior
- Stone Exterior Construction
- Stucco
Interior Spaces
- 4,698 Sq Ft Home
- 1-Story Property
- Wet Bar
- Ceiling height of 9 feet or more
- Ceiling Fan
- Skylights
- Gas Fireplace
- ENERGY STAR Qualified Windows
- Family Room with Fireplace
- 2 Fireplaces
- Mountain Views
- Smart Home
Kitchen
- Eat-In Kitchen
- Breakfast Bar
- Electric Cooktop
- Built-In Microwave
- Kitchen Island
- Granite Countertops
Flooring
- Wood
- Tile
Bedrooms and Bathrooms
- 5 Bedrooms
- Primary Bathroom is a Full Bathroom
- 4.5 Bathrooms
- Dual Vanity Sinks in Primary Bathroom
- Hydromassage or Jetted Bathtub
- Bathtub With Separate Shower Stall
Accessible Home Design
- Accessible Hallway
- No Interior Steps
- Stepless Entry
Pool
- Pool Updated in 2021
- Heated Spa
- Private Pool
- Above Ground Spa
- Fence Around Pool
- Diving Board
Outdoor Features
- Covered Patio or Porch
- Outdoor Fireplace
- Built-In Barbecue
- Playground
Schools
- Madison Elementary School
- Madison #1 Middle School
- North High School
Utilities
- Cooling System Updated in 2021
- Mini Split Air Conditioners
- Zoned Heating and Cooling System
- Heating System Uses Natural Gas
- Water Purifier
- High Speed Internet
- Cable TV Available
Listing and Financial Details
- Tax Lot 20
- Assessor Parcel Number 164-41-049
Community Details
Overview
- No Home Owners Association
- Association fees include no fees
- Built by Ralph Haver
- Tonka Vista Subdivision
Recreation
- Pickleball Courts
- Bike Trail
Ownership History
Purchase Details
Home Financials for this Owner
Home Financials are based on the most recent Mortgage that was taken out on this home.Purchase Details
Home Financials for this Owner
Home Financials are based on the most recent Mortgage that was taken out on this home.Purchase Details
Home Financials for this Owner
Home Financials are based on the most recent Mortgage that was taken out on this home.Purchase Details
Purchase Details
Home Financials for this Owner
Home Financials are based on the most recent Mortgage that was taken out on this home.Purchase Details
Purchase Details
Home Financials for this Owner
Home Financials are based on the most recent Mortgage that was taken out on this home.Purchase Details
Home Financials for this Owner
Home Financials are based on the most recent Mortgage that was taken out on this home.Similar Homes in Phoenix, AZ
Home Values in the Area
Average Home Value in this Area
Purchase History
| Date | Type | Sale Price | Title Company |
|---|---|---|---|
| Warranty Deed | $3,500,000 | Grand Canyon Title | |
| Interfamily Deed Transfer | -- | None Available | |
| Interfamily Deed Transfer | -- | Equity Title Agency Inc | |
| Interfamily Deed Transfer | -- | None Available | |
| Warranty Deed | $1,185,000 | Fidelity National Title Agen | |
| Interfamily Deed Transfer | -- | None Available | |
| Interfamily Deed Transfer | -- | None Available | |
| Interfamily Deed Transfer | -- | None Available | |
| Interfamily Deed Transfer | -- | None Available | |
| Warranty Deed | $999,000 | Chicago Title Agency Inc |
Mortgage History
| Date | Status | Loan Amount | Loan Type |
|---|---|---|---|
| Open | $1,460,000 | New Conventional | |
| Previous Owner | $400,000 | New Conventional | |
| Previous Owner | $1,291,043 | New Conventional | |
| Previous Owner | $1,300,000 | New Conventional | |
| Previous Owner | $120,000 | Credit Line Revolving | |
| Previous Owner | $700,000 | New Conventional | |
| Previous Owner | $250,000 | Commercial | |
| Previous Owner | $648,000 | New Conventional | |
| Previous Owner | $649,350 | New Conventional |
Property History
| Date | Event | Price | Change | Sq Ft Price |
|---|---|---|---|---|
| 09/27/2024 09/27/24 | Sold | $3,500,000 | 0.0% | $745 / Sq Ft |
| 09/05/2024 09/05/24 | Pending | -- | -- | -- |
| 08/23/2024 08/23/24 | For Sale | $3,500,000 | 0.0% | $745 / Sq Ft |
| 08/23/2024 08/23/24 | Off Market | $3,500,000 | -- | -- |
| 07/09/2024 07/09/24 | For Sale | $3,500,000 | +195.4% | $745 / Sq Ft |
| 03/15/2018 03/15/18 | Sold | $1,185,000 | -7.1% | $256 / Sq Ft |
| 01/17/2018 01/17/18 | Pending | -- | -- | -- |
| 12/27/2017 12/27/17 | For Sale | $1,275,000 | +27.6% | $276 / Sq Ft |
| 03/07/2013 03/07/13 | Sold | $999,000 | 0.0% | $200 / Sq Ft |
| 02/15/2013 02/15/13 | For Sale | $999,000 | 0.0% | $200 / Sq Ft |
| 12/23/2012 12/23/12 | Pending | -- | -- | -- |
| 12/19/2012 12/19/12 | Pending | -- | -- | -- |
| 11/26/2012 11/26/12 | For Sale | $999,000 | -- | $200 / Sq Ft |
Tax History Compared to Growth
Tax History
| Year | Tax Paid | Tax Assessment Tax Assessment Total Assessment is a certain percentage of the fair market value that is determined by local assessors to be the total taxable value of land and additions on the property. | Land | Improvement |
|---|---|---|---|---|
| 2025 | $10,775 | $90,570 | -- | -- |
| 2024 | $10,474 | $86,258 | -- | -- |
| 2023 | $10,474 | $121,950 | $24,390 | $97,560 |
| 2022 | $10,021 | $93,280 | $18,650 | $74,630 |
| 2021 | $10,113 | $91,160 | $18,230 | $72,930 |
| 2020 | $9,946 | $89,210 | $17,840 | $71,370 |
| 2019 | $9,714 | $87,800 | $17,560 | $70,240 |
| 2018 | $9,461 | $76,860 | $15,370 | $61,490 |
| 2017 | $8,987 | $80,660 | $16,130 | $64,530 |
| 2016 | $4,047 | $37,720 | $7,540 | $30,180 |
| 2015 | $3,766 | $36,530 | $7,300 | $29,230 |
Agents Affiliated with this Home
-
S
Seller's Agent in 2024
Shawn Keeler
Russ Lyon Sotheby's International Realty
(480) 242-6813
2 in this area
7 Total Sales
-

Seller Co-Listing Agent in 2024
Frank Aazami
Russ Lyon Sotheby's International Realty
(480) 266-0240
18 in this area
228 Total Sales
-
G
Buyer's Agent in 2024
Gretchen Munn
Compass
(602) 258-2258
12 in this area
21 Total Sales
-
L
Seller's Agent in 2018
Lara Sperber
The Brokery
-

Seller Co-Listing Agent in 2018
Oleg Bortman
The Brokery
(602) 402-2296
248 in this area
362 Total Sales
-

Buyer's Agent in 2018
Beth Skaggs
RE/MAX
(602) 312-6000
33 Total Sales
Map
Source: Arizona Regional Multiple Listing Service (ARMLS)
MLS Number: 6723541
APN: 164-41-049
- 6295 N 20th St
- 1940 E Bethany Home Rd Unit 87
- 1831 E Rovey Ave
- 1801 E Berridge Ln
- 1909 E Bethany Home Rd
- 1850 E Maryland Ave Unit 18
- 1850 E Maryland Ave Unit 63
- 5812 N 18th Place
- 6434 N 17th St
- 1939 E Solano Dr
- 1945 E Solano Dr
- 1632 E Maryland Ave
- 1901 E Ocotillo Rd
- 6240 N 16th St Unit 46
- 6240 N 16th St Unit 40
- 1640 E Solano Dr
- 6534 N 16th Place
- 1712 E Montebello Ave
- 6629 N Majorca Way E
- 1745 E San Juan Ave

