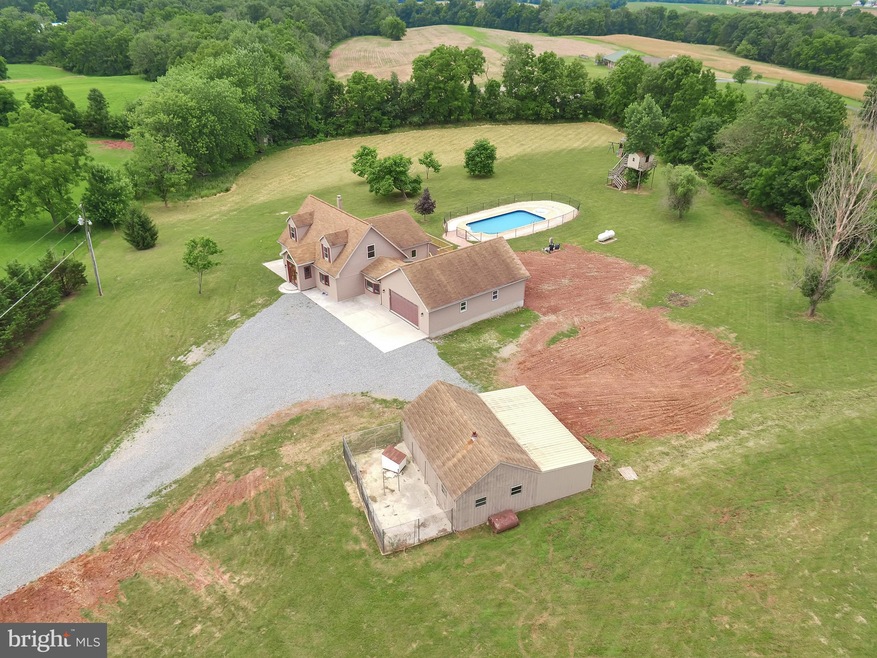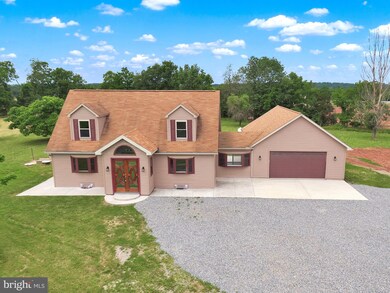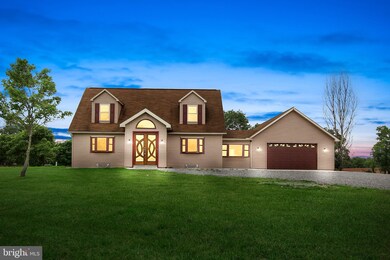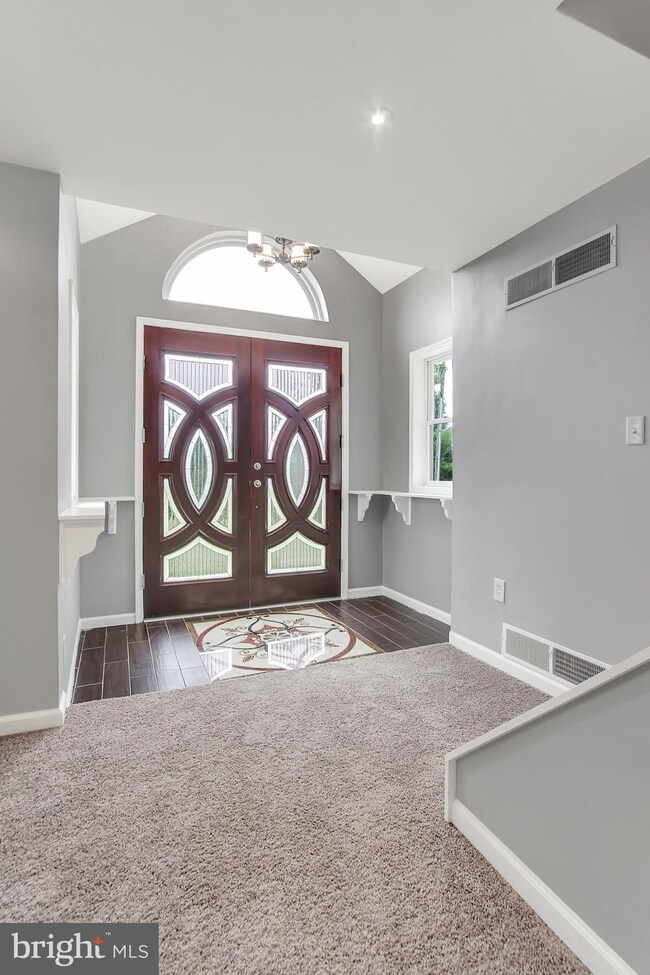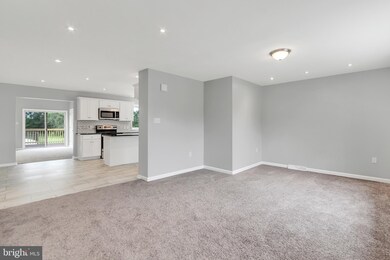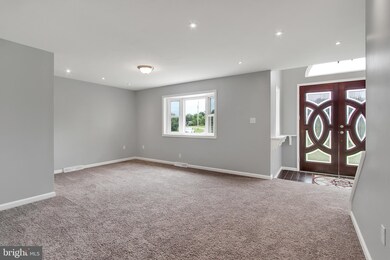
Estimated Value: $485,000 - $583,000
Highlights
- Heated In Ground Pool
- Cape Cod Architecture
- Main Floor Bedroom
- Open Floorplan
- Backs to Trees or Woods
- Great Room
About This Home
As of October 2018Welcome to your dream home...on 3.5 acres of rural Dover land with tons of space to play, swim or relax. Beautifully renovated cape cod home with 4 bedrooms, including private 2nd floor master suite with walk in closet and full bath. Open first floor layout with amazing new kitchen that flows into huge great room thats perfect for entertaining. Big finished basement with extra bedroom. In-ground pool. 4+ car garage, out building and lots of extra room for the toys! This is an amazing opportunity to own the country resort you've always wanted. Zero down financing is available. Set up your showing today!
Home Details
Home Type
- Single Family
Est. Annual Taxes
- $6,166
Year Built
- Built in 1999
Lot Details
- 3.54 Acre Lot
- Cul-De-Sac
- Rural Setting
- Level Lot
- Open Lot
- Cleared Lot
- Backs to Trees or Woods
- Back, Front, and Side Yard
- Property is in very good condition
Parking
- 4 Car Attached Garage
- 10 Open Parking Spaces
- Front Facing Garage
- Garage Door Opener
- Gravel Driveway
Home Design
- Cape Cod Architecture
- Asphalt Roof
- Vinyl Siding
Interior Spaces
- Property has 1.5 Levels
- Open Floorplan
- Ceiling Fan
- Recessed Lighting
- Great Room
- Family Room Off Kitchen
- Living Room
- Combination Kitchen and Dining Room
Kitchen
- Gas Oven or Range
- Built-In Range
- Built-In Microwave
- Kitchen Island
- Upgraded Countertops
Flooring
- Carpet
- Ceramic Tile
Bedrooms and Bathrooms
- En-Suite Primary Bedroom
- En-Suite Bathroom
Finished Basement
- Heated Basement
- Interior and Exterior Basement Entry
Accessible Home Design
- More Than Two Accessible Exits
Pool
- Heated In Ground Pool
- Spa
- Poolside Lot
Outdoor Features
- Exterior Lighting
- Outbuilding
Schools
- Dover Elementary School
- Dover Area Intrmd Middle School
- Dover Area High School
Utilities
- Central Air
- Heating Available
- 200+ Amp Service
- Well
- On Site Septic
Community Details
- No Home Owners Association
- Dover Twp Subdivision
Listing and Financial Details
- Tax Lot 0085
- Assessor Parcel Number 24-000-JE-0085-K0-00000
Ownership History
Purchase Details
Purchase Details
Home Financials for this Owner
Home Financials are based on the most recent Mortgage that was taken out on this home.Purchase Details
Home Financials for this Owner
Home Financials are based on the most recent Mortgage that was taken out on this home.Similar Homes in Dover, PA
Home Values in the Area
Average Home Value in this Area
Purchase History
| Date | Buyer | Sale Price | Title Company |
|---|---|---|---|
| Benchmarq Holdings Llc | $184,500 | None Available | |
| Mccready Kevin | $245,000 | None Available | |
| Mccamant Gregory A | $279,000 | None Available |
Mortgage History
| Date | Status | Borrower | Loan Amount |
|---|---|---|---|
| Open | Rowan Brian Karl | $337,500 | |
| Closed | Rowan Brian Karl | $316,500 | |
| Closed | Rown Brian Karl | $345,000 | |
| Previous Owner | Benchmarq Gholdings Llc | $3,000,000 | |
| Previous Owner | Mccready Kevin | $240,562 | |
| Previous Owner | Mccamant Gregory A | $191,000 | |
| Previous Owner | Mccamant Gregory A | $200,000 |
Property History
| Date | Event | Price | Change | Sq Ft Price |
|---|---|---|---|---|
| 10/04/2018 10/04/18 | Sold | $315,000 | -1.5% | $95 / Sq Ft |
| 08/29/2018 08/29/18 | Pending | -- | -- | -- |
| 08/27/2018 08/27/18 | Price Changed | $319,900 | -3.9% | $96 / Sq Ft |
| 08/23/2018 08/23/18 | For Sale | $333,000 | 0.0% | $100 / Sq Ft |
| 08/09/2018 08/09/18 | Pending | -- | -- | -- |
| 06/30/2018 06/30/18 | For Sale | $333,000 | -- | $100 / Sq Ft |
Tax History Compared to Growth
Tax History
| Year | Tax Paid | Tax Assessment Tax Assessment Total Assessment is a certain percentage of the fair market value that is determined by local assessors to be the total taxable value of land and additions on the property. | Land | Improvement |
|---|---|---|---|---|
| 2025 | -- | $0 | $0 | $0 |
| 2024 | $6,871 | $211,370 | $50,160 | $161,210 |
| 2023 | $6,871 | $211,370 | $50,160 | $161,210 |
| 2022 | $6,746 | $211,370 | $50,160 | $161,210 |
| 2021 | $6,365 | $211,370 | $50,160 | $161,210 |
| 2020 | $6,308 | $211,370 | $50,160 | $161,210 |
| 2019 | $6,230 | $211,370 | $50,160 | $161,210 |
| 2018 | $6,074 | $211,370 | $50,160 | $161,210 |
| 2017 | $6,074 | $211,370 | $50,160 | $161,210 |
| 2016 | $0 | $211,370 | $50,160 | $161,210 |
| 2015 | -- | $211,370 | $50,160 | $161,210 |
| 2014 | -- | $211,370 | $50,160 | $161,210 |
Agents Affiliated with this Home
-
Joshua Jackson

Seller's Agent in 2018
Joshua Jackson
Real of Pennsylvania
(717) 850-7110
126 Total Sales
-
Andrew Woods

Buyer's Agent in 2018
Andrew Woods
Coldwell Banker Realty
(717) 891-7495
144 Total Sales
Map
Source: Bright MLS
MLS Number: 1001965324
APN: 24-000-JE-0085.K0-00000
- 5140 W Canal Rd
- 2042 Baltimore Pike
- 4211 Conewago Rd
- 5075 E Berlin Rd
- 4391 Schoolhouse Rd
- 108 Water St Unit 4
- 265 Pine Woods Rd
- 118 E King St
- 510 W King St
- 112 Branch Cir Unit 10
- 0 Stoner Ave
- 446 Big Mount Rd
- 3000 Schoolhouse Rd
- 6829 Pleasantview Dr
- 12 Mobile Dr
- 270 S Winding Rd
- 739 Lefever Rd
- 2530 Sky Top Trail
- 5370 Harmony Grove Rd
- 702 Wind In the Willows
- 6150 Salem Run Rd
- 6150 Salem Run Rd
- 6150 A Salem Run Rd
- 6150A Salem Run Rd
- 6140 Salem Run Rd
- 6245 Salem Run Rd
- 6130 Salem Run Rd
- 5221 Pine Hill Rd
- 6161 Salem Run Rd
- 6120 Salem Run Rd
- 6210 Salem Run Rd
- 6141 Salem Run Rd
- 6131 Salem Run Rd
- 6220 Salem Run Rd
- 6110 Salem Run Rd
- 6230 Salem Run Rd
- 5231 Pine Hill Rd
- 6111 Salem Run Rd
- 5241 Pine Hill Rd
- 6100 Salem Run Rd
