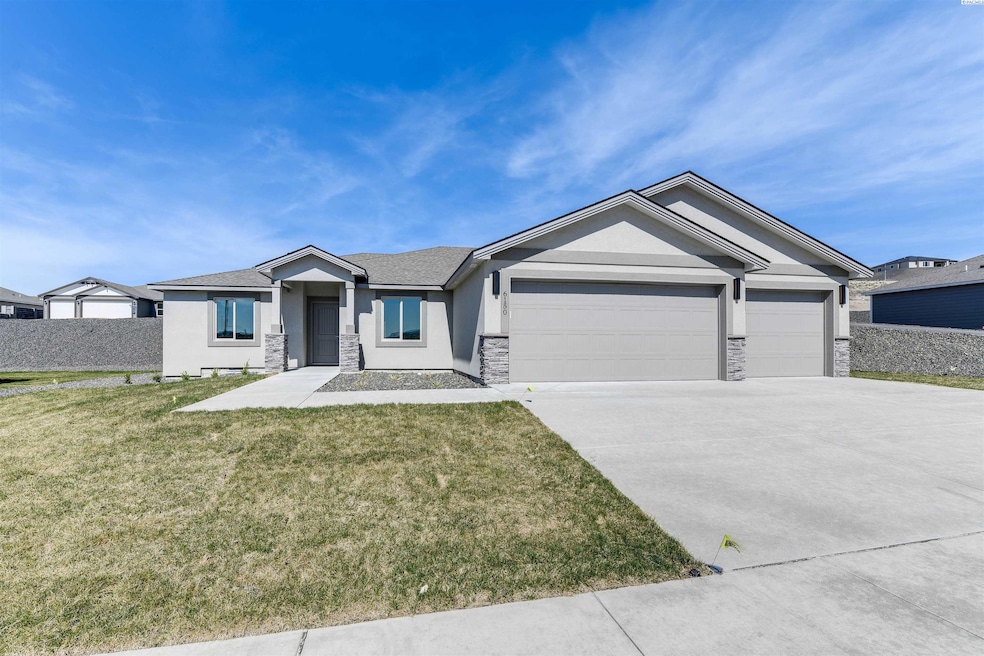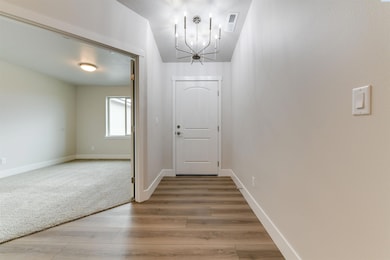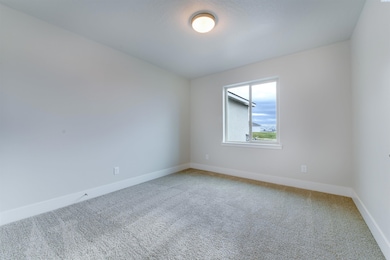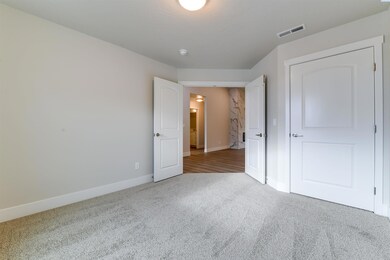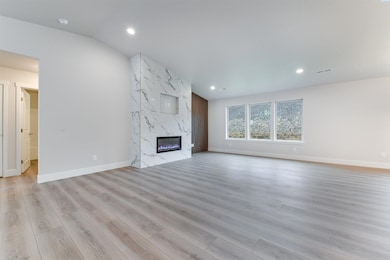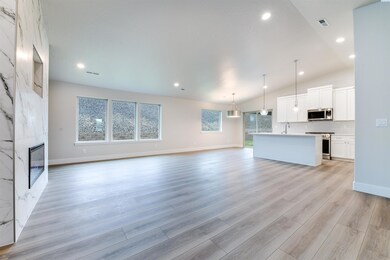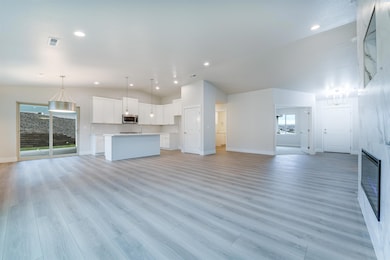6150 W 30th Place Kennewick, WA 99337
Estimated payment $2,793/month
Highlights
- New Construction
- Landscaped Professionally
- Great Room
- Primary Bedroom Suite
- Vaulted Ceiling
- Granite Countertops
About This Home
MLS# 287033 Fall Savings Event: Up to $20,000 Buyer Closing Cost Savings available now when you purchase this home with one of our trusted lenders. For full terms, conditions, and details; please ask about the Trusted Lender Incentive. Welcome home to Southridge Estates in Kennewick and your beautiful, new, Pro Made Home. A low maintenance stucco exterior is one of the quality details you will enjoy with your new home. Upon entering the foyer, you will notice the vaulted ceiling and electric fireplace and accent paneling in the great room. The spacious great room is open to the kitchen and dining space. The kitchen includes upgraded stainless-steel appliances, quality cabinets with soft close doors and drawers, pantry, island, quartz counters, and a full height tile backsplash, some are upgraded to full height backsplash. The covered patio is great for entertaining and easy access to the yard with UGS and full yard landscape. The master bedroom with access to en-suite with walk-in shower, double sink vanity with quartz counters, and a walk-in closet. Please visit our homes to see what we offer and what sets us apart from other builders in this price point. Exceptional Value; Uncompromised Quality.
Home Details
Home Type
- Single Family
Est. Annual Taxes
- $766
Year Built
- Built in 2023 | New Construction
Lot Details
- 0.29 Acre Lot
- Landscaped Professionally
Home Design
- Concrete Foundation
- Composition Shingle Roof
- Stone Trim
- Stucco
Interior Spaces
- 1,872 Sq Ft Home
- 1-Story Property
- Vaulted Ceiling
- Electric Fireplace
- Triple Pane Windows
- Vinyl Clad Windows
- Entrance Foyer
- Great Room
- Living Room with Fireplace
- Combination Kitchen and Dining Room
- Crawl Space
- Laundry Room
Kitchen
- Breakfast Bar
- Oven or Range
- Microwave
- Dishwasher
- Kitchen Island
- Granite Countertops
- Disposal
Flooring
- Carpet
- Vinyl
Bedrooms and Bathrooms
- 4 Bedrooms
- Primary Bedroom Suite
- Walk-In Closet
Parking
- 3 Car Attached Garage
- Garage Door Opener
Outdoor Features
- Covered Patio or Porch
Utilities
- Central Air
- Heat Pump System
- Gas Available
Map
Home Values in the Area
Average Home Value in this Area
Tax History
| Year | Tax Paid | Tax Assessment Tax Assessment Total Assessment is a certain percentage of the fair market value that is determined by local assessors to be the total taxable value of land and additions on the property. | Land | Improvement |
|---|---|---|---|---|
| 2024 | $766 | $489,740 | $95,000 | $394,740 |
| 2023 | $766 | $95,000 | $95,000 | -- |
Property History
| Date | Event | Price | List to Sale | Price per Sq Ft |
|---|---|---|---|---|
| 08/29/2025 08/29/25 | For Sale | $517,850 | -- | $277 / Sq Ft |
Purchase History
| Date | Type | Sale Price | Title Company |
|---|---|---|---|
| Quit Claim Deed | $313 | None Listed On Document |
Source: Pacific Regional MLS
MLS Number: 287033
APN: 117891090000227
- 6626 W 30th Place
- 6659 W 30th Place
- 2759 W 30th Place
- 2608 S Anderson St
- 2804 S Huntington Ct
- 2302 W 31st Ave
- 3435 S Dennis St
- 3504 S Fisher Ct
- 3101 W 34th Ave
- 3516 S Fisher Ct
- 3467 S Dennis St
- 3121 W 30th Ave Unit L 102
- 3121 W 30th Ave Unit G-101
- 3416 S Irby St
- 3304 S Vancouver Place
- 2808 S Underwood St
- 3405 S Johnson St
- 2237 W 23rd Ave
- 3410 S Johnson St
- 2917 W 19th Ave Unit 1
- 3509 S Johnson St
- 4112 W 24th Ave
- 803 S Olympia St
- 1114 W 10th Ave
- 3001 S Dawes St
- 589 S Quillan Place
- 5207 W Hildebrand Blvd
- 3030 W 4th Ave
- 5501 W Hildebrand Blvd
- 9 N Waverly Place
- 5651 W 36th Place
- 30 N Sheppard Place
- 803 S Washington St
- 3131 W Hood Ave
- 1041 S Cedar Place
- 911 W Entiat Ave
- 318 N Arthur St
- 4302 W Hood Ave
- 445 N Volland St
- 316 E 5th Ave
