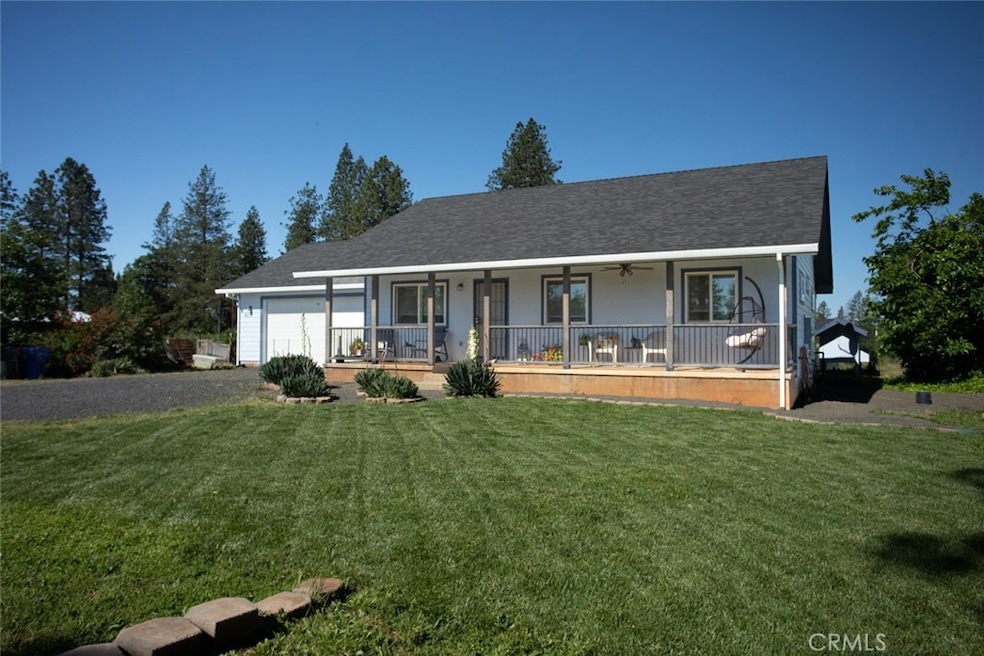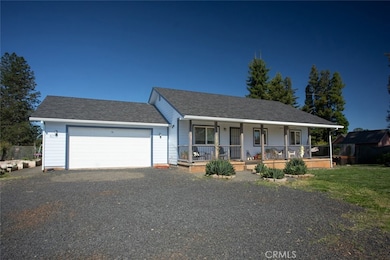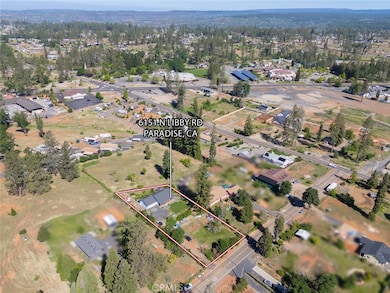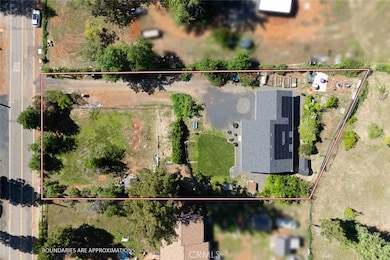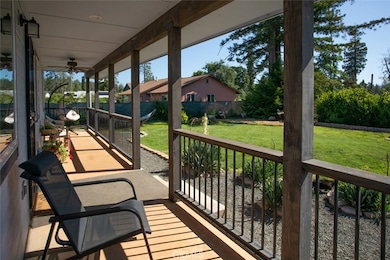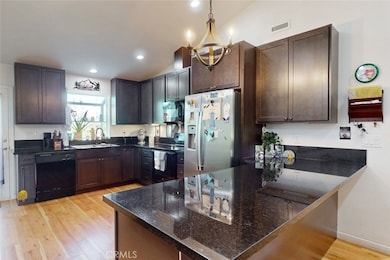
6151 N Libby Rd Paradise, CA 95969
Estimated payment $1,995/month
Highlights
- Parking available for a boat
- Contemporary Architecture
- No HOA
- Open Floorplan
- Granite Countertops
- Neighborhood Views
About This Home
Fantastic Location for this stunning 2-bedroom, 2-bathroom custom built home with a large bonus room currently used as an office/den. Located on a fantastic .71 acre lot that is fenced and cross fenced. With 1243 square feet of living space, this home features top-notch craftsmanship and modern amenities. Upon entering, you'll be greeted by a charming covered front porch. Step inside to discover an open floor plan that seamlessly connects the living room, kitchen, and dining area. The kitchen is well accommodated with granite countertops, stainless steel appliances, recessed LED lighting, and a stylish eating bar for added convenience. The primary bedroom is a large and well-appointed en-suite and bathroom features granite counters, a step-in shower and an extra-large walk-in closet. This home is equipped with an ample 31-panel 12+kw solar system. It is financed, but has been a large benefit to saving on those energy costs. Outside you'll love the spacious covered patio overlooking the large yard that features RV, boat or trailer Parking. Eggs? Check out the built-in chicken coop and yes, sellers said the hens can stay! As a bonus, the owners are willing to leave the large above ground pool. You will for sure enjoy the oversized two-car garage that includes a laundry area and plenty of space for a boat or trailer parking as well. Don't miss out on the opportunity to call this beautiful home yours!
Listing Agent
Table Mountain Realty, Inc. Brokerage Phone: 530-370-5519 License #01347365 Listed on: 05/09/2025
Home Details
Home Type
- Single Family
Est. Annual Taxes
- $2,640
Year Built
- Built in 2023
Lot Details
- 0.71 Acre Lot
- Rural Setting
- Fenced
- Fence is in average condition
- Landscaped
- Irregular Lot
- Gentle Sloping Lot
Parking
- 2 Car Attached Garage
- Parking Available
- Front Facing Garage
- Gravel Driveway
- Parking Lot
- Parking available for a boat
- RV Access or Parking
Home Design
- Contemporary Architecture
- Composition Roof
- Asphalt Roof
- Concrete Perimeter Foundation
- Hardboard
Interior Spaces
- 1,243 Sq Ft Home
- 1-Story Property
- Open Floorplan
- Double Pane Windows
- Living Room
- Neighborhood Views
- Attic Fan
Kitchen
- Eat-In Kitchen
- Breakfast Bar
- Electric Range
- Microwave
- Dishwasher
- Granite Countertops
Flooring
- Laminate
- Vinyl
Bedrooms and Bathrooms
- 2 Main Level Bedrooms
- Walk-In Closet
- 2 Full Bathrooms
- Granite Bathroom Countertops
- Bathtub with Shower
- Walk-in Shower
Laundry
- Laundry Room
- Laundry in Garage
Outdoor Features
- Covered patio or porch
Utilities
- High Efficiency Air Conditioning
- Whole House Fan
- Central Heating and Cooling System
- 220 Volts in Garage
- 220 Volts in Kitchen
- Electric Water Heater
- Conventional Septic
Community Details
- No Home Owners Association
Listing and Financial Details
- Assessor Parcel Number 053150202000
Map
Home Values in the Area
Average Home Value in this Area
Tax History
| Year | Tax Paid | Tax Assessment Tax Assessment Total Assessment is a certain percentage of the fair market value that is determined by local assessors to be the total taxable value of land and additions on the property. | Land | Improvement |
|---|---|---|---|---|
| 2024 | $2,640 | $242,321 | $92,843 | $149,478 |
| 2023 | $1,852 | $165,132 | $91,023 | $74,109 |
| 2022 | $646 | $55,000 | $55,000 | $0 |
| 2021 | $482 | $40,000 | $40,000 | $0 |
| 2020 | $465 | $40,000 | $40,000 | $0 |
| 2019 | $465 | $40,000 | $40,000 | $0 |
| 2018 | $2,001 | $186,751 | $83,232 | $103,519 |
| 2017 | $1,971 | $183,090 | $81,600 | $101,490 |
| 2016 | $1,908 | $179,500 | $80,000 | $99,500 |
Property History
| Date | Event | Price | Change | Sq Ft Price |
|---|---|---|---|---|
| 06/11/2025 06/11/25 | Pending | -- | -- | -- |
| 06/09/2025 06/09/25 | Price Changed | $319,900 | -5.9% | $257 / Sq Ft |
| 05/09/2025 05/09/25 | For Sale | $339,900 | +89.4% | $273 / Sq Ft |
| 10/09/2015 10/09/15 | Sold | $179,500 | 0.0% | $150 / Sq Ft |
| 08/14/2015 08/14/15 | Pending | -- | -- | -- |
| 08/13/2015 08/13/15 | For Sale | $179,500 | 0.0% | $150 / Sq Ft |
| 08/02/2015 08/02/15 | Pending | -- | -- | -- |
| 07/24/2015 07/24/15 | Price Changed | $179,500 | -1.1% | $150 / Sq Ft |
| 07/17/2015 07/17/15 | For Sale | $181,500 | -- | $151 / Sq Ft |
Purchase History
| Date | Type | Sale Price | Title Company |
|---|---|---|---|
| Interfamily Deed Transfer | -- | Mid Valley Title & Escrow Co | |
| Grant Deed | $179,500 | Mid Valley Title & Escrow Co | |
| Grant Deed | $186,000 | Bidwell Title & Escrow Co |
Mortgage History
| Date | Status | Loan Amount | Loan Type |
|---|---|---|---|
| Open | $150,000 | Future Advance Clause Open End Mortgage | |
| Closed | $161,550 | New Conventional | |
| Previous Owner | $101,500 | Adjustable Rate Mortgage/ARM | |
| Previous Owner | $148,800 | Purchase Money Mortgage |
Similar Homes in Paradise, CA
Source: California Regional Multiple Listing Service (CRMLS)
MLS Number: OR25102972
APN: 053-150-202-000
- 6178 Opal Ln
- 6210 Himmel St
- 6221 Talley Ln
- 1473 Bille Rd
- 6170 Alamo Way
- 6227 Himmel St
- 6051 N Libby Rd
- 1488 Bille Rd
- 6303 Frank Turner Way
- 6286 Lancaster Dr
- 1541 Judy Ln
- 6097 Vista Knolls Dr
- 1570 Bille Rd
- 6105 Maxwood Dr
- 6270 Azalea Ln
- 1590 Young Ave
- 1449 Sleepy Hollow Ln
- 0 Harvey Rd
- 5956 Del Mar Ave
- 6209 Oak Way
