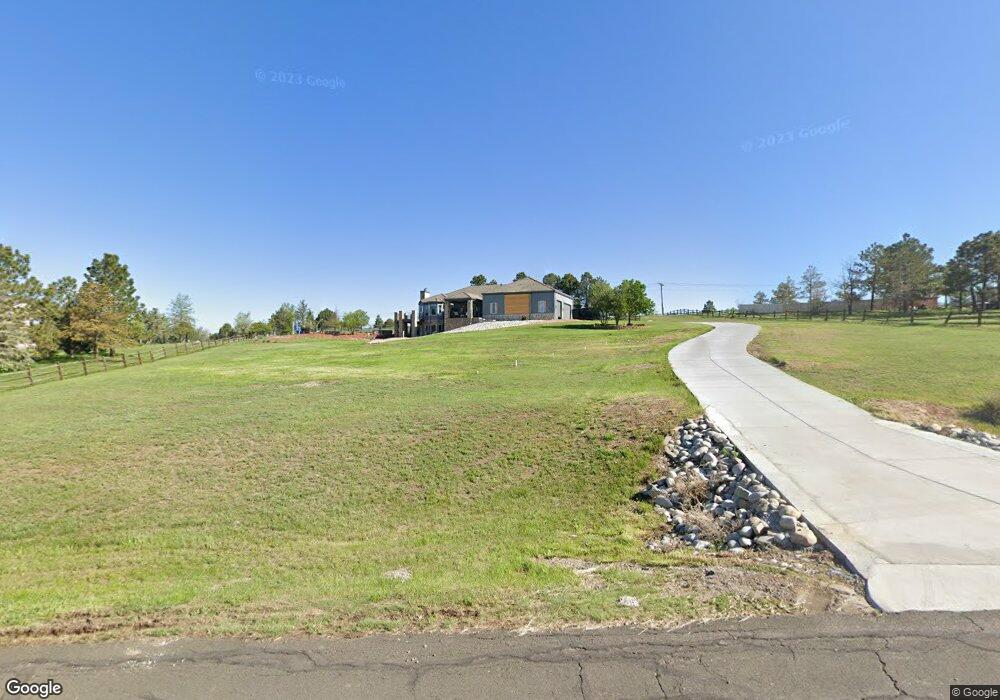6151 S Netherland Way Centennial, CO 80016
Saddle Rock NeighborhoodEstimated Value: $1,409,071 - $1,534,000
5
Beds
5
Baths
5,225
Sq Ft
$279/Sq Ft
Est. Value
About This Home
This home is located at 6151 S Netherland Way, Centennial, CO 80016 and is currently estimated at $1,457,518, approximately $278 per square foot. 6151 S Netherland Way is a home located in Arapahoe County with nearby schools including Creekside Elementary School, Liberty Middle School, and Grandview High School.
Ownership History
Date
Name
Owned For
Owner Type
Purchase Details
Closed on
Mar 7, 2022
Sold by
James Pachorek
Bought by
Mcclellan Henry L and Mcclellan Jennifer L
Current Estimated Value
Home Financials for this Owner
Home Financials are based on the most recent Mortgage that was taken out on this home.
Original Mortgage
$1,160,000
Outstanding Balance
$1,083,814
Interest Rate
3.92%
Mortgage Type
New Conventional
Estimated Equity
$373,704
Purchase Details
Closed on
May 20, 2013
Sold by
Ley Michael E and Ley Kathleen A
Bought by
Pachorek James and Pachorek Tina
Home Financials for this Owner
Home Financials are based on the most recent Mortgage that was taken out on this home.
Original Mortgage
$417,000
Interest Rate
3.45%
Mortgage Type
New Conventional
Purchase Details
Closed on
Oct 26, 1989
Sold by
Conversion Arapco
Bought by
Ley Kathleen A Ley Michael E
Purchase Details
Closed on
May 1, 1983
Sold by
Conversion Arapco
Bought by
Conversion Arapco
Purchase Details
Closed on
Sep 1, 1981
Sold by
Conversion Arapco
Bought by
Conversion Arapco
Purchase Details
Closed on
Jul 4, 1776
Bought by
Conversion Arapco
Create a Home Valuation Report for This Property
The Home Valuation Report is an in-depth analysis detailing your home's value as well as a comparison with similar homes in the area
Home Values in the Area
Average Home Value in this Area
Purchase History
| Date | Buyer | Sale Price | Title Company |
|---|---|---|---|
| Mcclellan Henry L | $1,450,000 | Land Title Guarantee | |
| Pachorek James | $690,000 | Land Title Guarantee Company | |
| Ley Kathleen A Ley Michael E | -- | -- | |
| Conversion Arapco | -- | -- | |
| Conversion Arapco | -- | -- | |
| Conversion Arapco | -- | -- |
Source: Public Records
Mortgage History
| Date | Status | Borrower | Loan Amount |
|---|---|---|---|
| Open | Mcclellan Henry L | $1,160,000 | |
| Previous Owner | Pachorek James | $417,000 |
Source: Public Records
Tax History Compared to Growth
Tax History
| Year | Tax Paid | Tax Assessment Tax Assessment Total Assessment is a certain percentage of the fair market value that is determined by local assessors to be the total taxable value of land and additions on the property. | Land | Improvement |
|---|---|---|---|---|
| 2024 | $8,639 | $94,631 | -- | -- |
| 2023 | $8,639 | $94,631 | $0 | $0 |
| 2022 | $7,044 | $67,575 | $0 | $0 |
| 2021 | $7,093 | $67,575 | $0 | $0 |
| 2020 | $6,300 | $60,783 | $0 | $0 |
| 2019 | $6,088 | $60,783 | $0 | $0 |
| 2018 | $5,446 | $51,523 | $0 | $0 |
| 2017 | $5,363 | $51,523 | $0 | $0 |
| 2016 | $6,102 | $56,301 | $0 | $0 |
| 2015 | $5,888 | $56,301 | $0 | $0 |
| 2014 | $5,833 | $49,686 | $0 | $0 |
| 2013 | -- | $42,250 | $0 | $0 |
Source: Public Records
Map
Nearby Homes
- 22019 E Arbor Dr
- 5901 S Perth St
- 5839 S Perth Place
- 6055 S Shawnee St
- 20788 E Maplewood Ln
- 5810 S Perth Place
- 5773 S Orleans St
- 6533 S Quemoy Way
- 21041 E Ida Ave
- 6261 S Sicily Way
- 22192 E Alamo Ln
- 5745 S Quatar Ct
- 20909 E Ida Ave
- 21068 E Dorado Cir
- 5656 S Odessa St
- 5904 S Ukraine St
- 20763 E Dorado Place
- 5875 S Jebel Way
- 20426 E Orchard Place
- 20786 E Powers Cir
- 6149 S Picadilly St
- 6135 S Netherland Cir
- 6161 S Netherland Way
- 6211 S Picadilly St
- 21597 E Smoky Hill Rd
- 21587 E Smoky Hill Rd
- 6262 S Netherland Way
- 21577 E Smoky Hill Rd
- 6155 S Netherland Cir
- 21567 E Smoky Hill Rd
- 21557 E Smoky Hill Rd
- 6180 S Picadilly St
- 21547 E Smoky Hill Rd
- 21507 E Smoky Hill Rd
- 6120 S Picadilly St
- 6060 S Perth St
- 21517 E Smoky Hill Rd
- 6064 S Perth St
- 6074 S Perth St
- 6084 S Perth St
