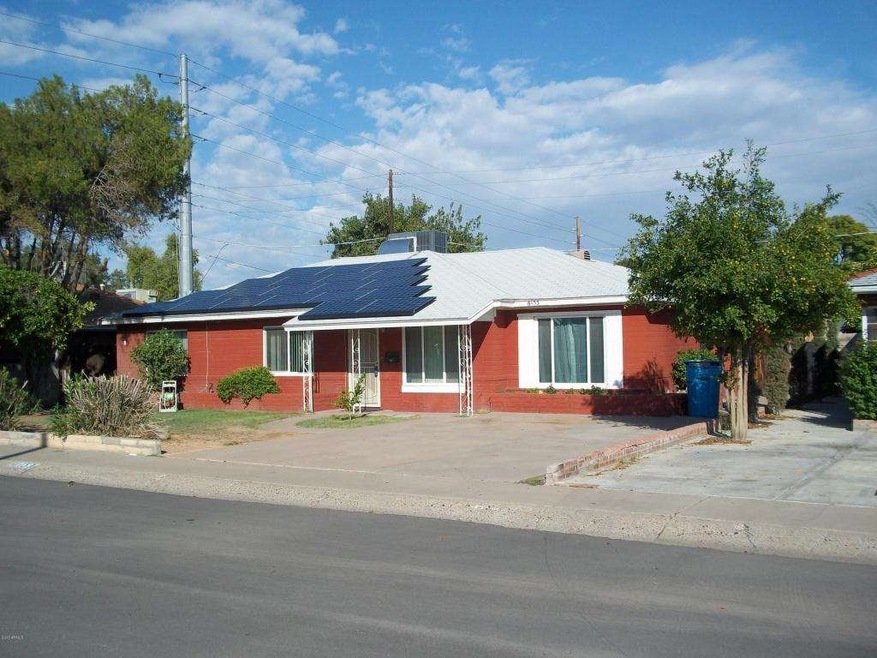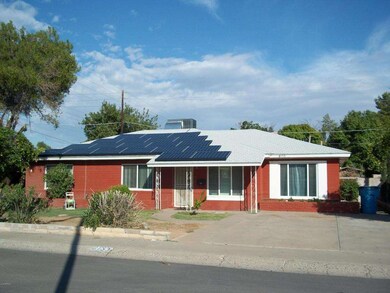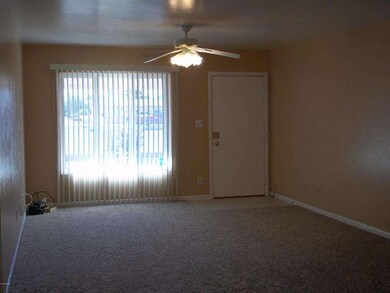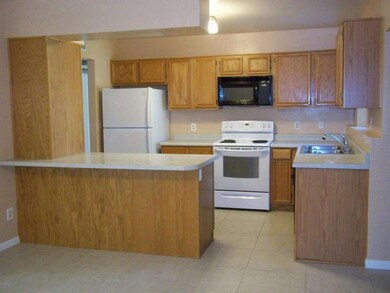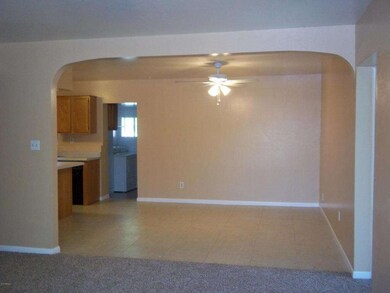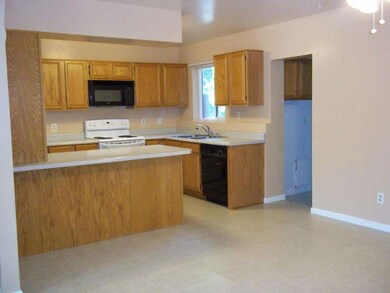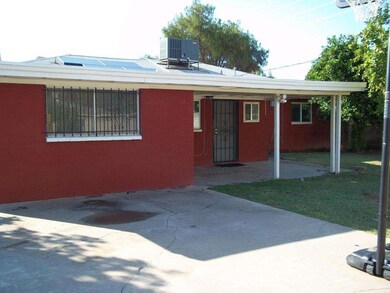
6153 N 19th Ave Phoenix, AZ 85015
Alhambra NeighborhoodAbout This Home
As of July 2018Awesome opportunity to own something right on the new light-rail line extension!!! This clean as a whistle, move-in ready home features 3 bedrooms and 2 baths, well-appointed kitchen and laundry rooms, and has been freshly painted inside with mostly new carpet and tile in all the right places. Also included is separate guest quarters/mother-in-law suite with full kitchen, bath, living, and bedroom. Out back is a lush green yard, grapefruit, lime, lemon and orange trees, a covered patio, and RV gate with access to the alley. For energy efficiency, this home has all dual pane windows and a solar system for really low energy bills. Looking for extra income? The guest suite could be rented out as it features its own entrance. Take a look today, you won't be disappointed
Home Details
Home Type
Single Family
Est. Annual Taxes
$1,343
Year Built
1950
Lot Details
0
Listing Details
- Cross Street: 19th Ave & Bethany Home Rd
- Legal Info Range: 3E
- Property Type: Residential
- Association Fees Land Lease Fee: N
- Recreation Center Fee 2: N
- Recreation Center Fee: N
- Basement: N
- Updated Floors: Partial
- Items Updated Floor Yr Updated: 2015
- Updated Heating or Cooling Units: Full
- Items Updated Ht Cool Yr Updated: 2013
- Updated Roof: Full
- Items Updated Roof Yr Updated: 2003
- Parking Spaces Slab Parking Spaces: 2.0
- Separate Den Office Sep Den Office: N
- Year Built: 1950
- Tax Year: 2013
- Directions: 19th Ave North of Bethany Home to property on right.
- Property Sub Type: Single Family - Detached
- Lot Size Acres: 0.18
- Subdivision Name: HOFFMANTOWN 2
- Architectural Style: Ranch
- Efficiency: Solar Panels
- Property Attached Yn: No
- ResoBuildingAreaSource: Assessor
- Dining Area:Breakfast Bar: Yes
- Windows:Dual Pane: Yes
- Cooling:Ceiling Fan(s): Yes
- Laundry:Washer Included: Yes
- Laundry:Dryer Included: Yes
- Technology:Cable TV Avail: Yes
- Windows:Low-E: Yes
- Construction Brick: Yes
- Special Features: None
Interior Features
- Flooring: Carpet, Vinyl, Tile
- Spa Features: None
- Possible Bedrooms: 4
- Total Bedrooms: 4
- Fireplace Features: None
- Fireplace: No
- Interior Amenities: Breakfast Bar, Drink Wtr Filter Sys, 3/4 Bath Master Bdrm
- Living Area: 1867.0
- Stories: 1
- Window Features: Vinyl Frame, Double Pane Windows, Low Emissivity Windows
- Fireplace:No Fireplace: Yes
- Kitchen Features:RangeOven Elec: Yes
- Kitchen Features:Dishwasher2: Yes
- Kitchen Features:Built-in Microwave: Yes
- Kitchen Features:Disposal2: Yes
- Kitchen Features:Refrigerator2: Yes
- Kitchen Features:Reverse Osmosis: Yes
- Other Rooms:Guest Qtrs-Sep Entrn: Yes
Exterior Features
- Fencing: Block
- Exterior Features: Covered Patio(s), Patio, Storage
- Lot Features: Alley, Irrigation Front, Irrigation Back
- Pool Features: None
- Disclosures: Seller Discl Avail
- Construction Type: Painted, Brick
- Roof: Composition
- Exterior Features:Covered Patio(s): Yes
- Exterior Features:Patio: Yes
- Exterior Features:Storage: Yes
Garage/Parking
- Parking Features: RV Gate
- Attached Garage: No
- Open Parking Spaces: 2.0
- Parking Features:RV Gate: Yes
Utilities
- Cooling: Refrigeration, Ceiling Fan(s)
- Heating: Electric
- Laundry Features: Dryer Included, Washer Included
- Water Source: City Water
- Heating:Electric: Yes
Condo/Co-op/Association
- Amenities: None
- Association: No
Association/Amenities
- Association Fees:HOA YN2: N
- Association Fees:PAD Fee YN2: N
- Association Fees:Cap ImprovementImpact Fee _percent_: $
- Association Fees:Cap ImprovementImpact Fee 2 _percent_: $
- Association Fee Incl:No Fees: Yes
Schools
- Elementary School: Maryland Elementary School
- High School: Washington High School
- Middle Or Junior School: Maryland Elementary School
Lot Info
- Land Lease: No
- Lot Size Sq Ft: 8046.0
- Parcel #: 156-19-122
- ResoLotSizeUnits: SquareFeet
Building Info
- Builder Name: unknown
Tax Info
- Tax Annual Amount: 967.0
- Tax Book Number: 156.00
- Tax Lot: 258
- Tax Map Number: 19.00
Ownership History
Purchase Details
Purchase Details
Purchase Details
Home Financials for this Owner
Home Financials are based on the most recent Mortgage that was taken out on this home.Purchase Details
Home Financials for this Owner
Home Financials are based on the most recent Mortgage that was taken out on this home.Purchase Details
Home Financials for this Owner
Home Financials are based on the most recent Mortgage that was taken out on this home.Purchase Details
Home Financials for this Owner
Home Financials are based on the most recent Mortgage that was taken out on this home.Purchase Details
Home Financials for this Owner
Home Financials are based on the most recent Mortgage that was taken out on this home.Purchase Details
Similar Homes in Phoenix, AZ
Home Values in the Area
Average Home Value in this Area
Purchase History
| Date | Type | Sale Price | Title Company |
|---|---|---|---|
| Interfamily Deed Transfer | -- | None Available | |
| Interfamily Deed Transfer | -- | None Available | |
| Warranty Deed | $210,000 | Millennium Title Agency Llc | |
| Warranty Deed | $204,900 | Old Republic Title Agency | |
| Interfamily Deed Transfer | -- | None Available | |
| Warranty Deed | -- | Security Title Agency | |
| Warranty Deed | $110,000 | Capital Title Agency Inc | |
| Trustee Deed | -- | -- |
Mortgage History
| Date | Status | Loan Amount | Loan Type |
|---|---|---|---|
| Open | $214,864 | VA | |
| Previous Owner | $153,675 | New Conventional | |
| Previous Owner | $151,000 | New Conventional | |
| Previous Owner | $113,500 | Unknown | |
| Previous Owner | $114,000 | No Value Available | |
| Previous Owner | $112,200 | VA |
Property History
| Date | Event | Price | Change | Sq Ft Price |
|---|---|---|---|---|
| 07/23/2018 07/23/18 | Sold | $210,000 | -4.5% | $112 / Sq Ft |
| 06/19/2018 06/19/18 | Price Changed | $219,888 | -2.2% | $118 / Sq Ft |
| 06/08/2018 06/08/18 | For Sale | $224,888 | +7.1% | $120 / Sq Ft |
| 06/08/2018 06/08/18 | Off Market | $210,000 | -- | -- |
| 06/04/2018 06/04/18 | For Sale | $224,888 | +9.8% | $120 / Sq Ft |
| 06/20/2016 06/20/16 | Sold | $204,900 | 0.0% | $110 / Sq Ft |
| 05/05/2016 05/05/16 | Pending | -- | -- | -- |
| 04/26/2016 04/26/16 | Price Changed | $204,900 | -2.2% | $110 / Sq Ft |
| 04/09/2016 04/09/16 | Price Changed | $209,500 | -0.2% | $112 / Sq Ft |
| 02/17/2016 02/17/16 | Price Changed | $210,000 | -3.6% | $112 / Sq Ft |
| 01/19/2016 01/19/16 | Price Changed | $217,900 | -0.9% | $117 / Sq Ft |
| 10/07/2015 10/07/15 | For Sale | $219,900 | -- | $118 / Sq Ft |
Tax History Compared to Growth
Tax History
| Year | Tax Paid | Tax Assessment Tax Assessment Total Assessment is a certain percentage of the fair market value that is determined by local assessors to be the total taxable value of land and additions on the property. | Land | Improvement |
|---|---|---|---|---|
| 2025 | $1,343 | $11,119 | -- | -- |
| 2024 | $1,320 | $10,590 | -- | -- |
| 2023 | $1,320 | $32,910 | $6,580 | $26,330 |
| 2022 | $1,279 | $26,720 | $5,340 | $21,380 |
| 2021 | $1,311 | $22,020 | $4,400 | $17,620 |
| 2020 | $1,237 | $20,520 | $4,100 | $16,420 |
| 2019 | $1,177 | $16,360 | $3,270 | $13,090 |
| 2018 | $1,073 | $15,500 | $3,100 | $12,400 |
| 2017 | $1,070 | $15,560 | $3,110 | $12,450 |
| 2016 | $1,051 | $13,710 | $2,740 | $10,970 |
| 2015 | $974 | $10,270 | $2,050 | $8,220 |
Agents Affiliated with this Home
-
L
Seller's Agent in 2018
Lexy Sanchez
eXp Realty
(503) 884-0244
13 Total Sales
-
C
Buyer's Agent in 2018
Caleb Richards
Revelation Real Estate
-
D
Seller's Agent in 2016
Donald Elia
HomeSmart
(623) 939-8900
4 Total Sales
-

Buyer's Agent in 2016
Juan Carlos Acosta
American Freedom Realty
(623) 478-0424
1 in this area
81 Total Sales
Map
Source: Arizona Regional Multiple Listing Service (ARMLS)
MLS Number: 5345501
APN: 156-19-122
- 1808 W Rose Ln
- 1942 W Berridge Ln
- 1822 W Marlette Ave
- 1726 W Claremont St
- 1833 W Citrus Way
- 2035 W Claremont St
- 2019 W Stella Ln
- 6207 N 21st Dr
- 2109 W Berridge Ln
- 6226 N 21st Dr
- 6301 N 16th Dr
- 2134 W Keim Dr
- 2111 W Marlette Ave
- 1535 W Berridge Ln
- 6501 N 17th Ave Unit 108
- 6501 N 17th Ave Unit 112
- 6223 N 22nd Dr
- 6219 N 22nd Dr
- 1529 W Rovey Ave
- 6565 N 19th Ave Unit 38
