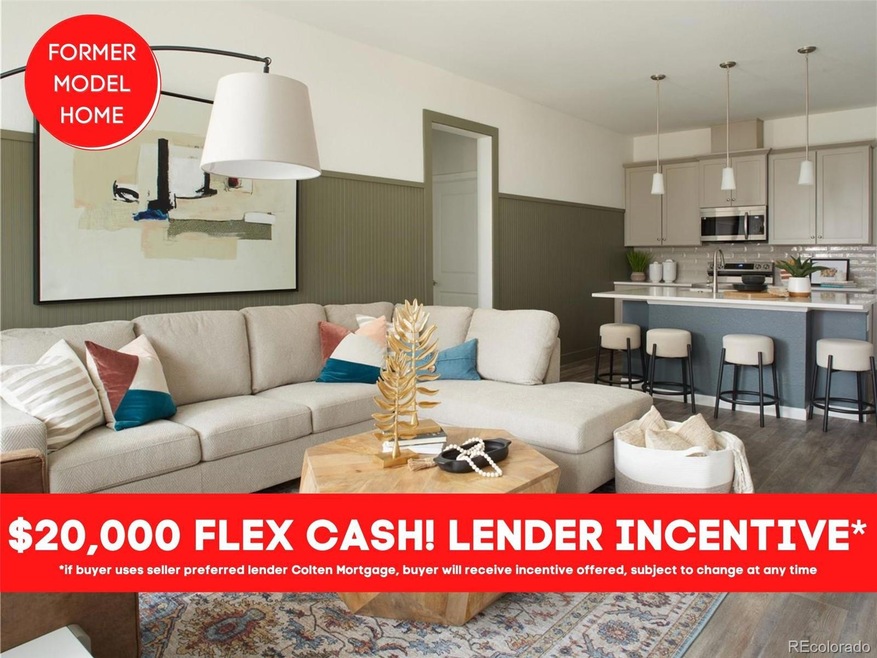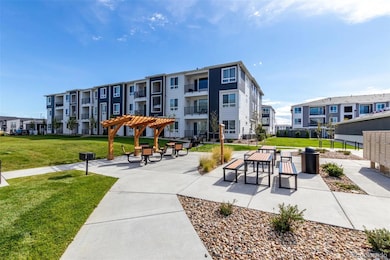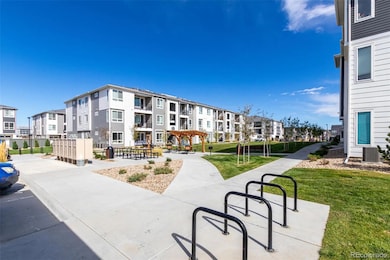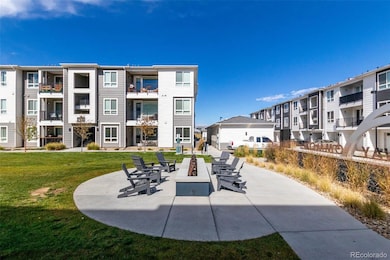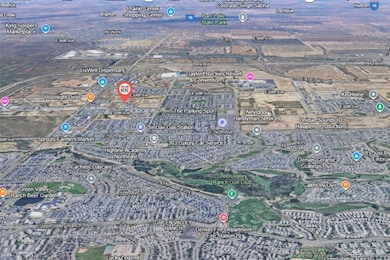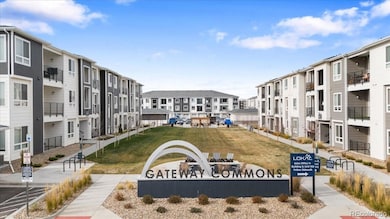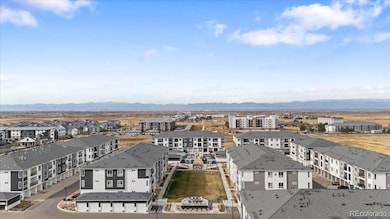Gateway Commons 6153 N Ceylon St Unit 9-102 Floor 1 Denver, CO 80249
Estimated payment $2,666/month
Highlights
- Popular Property
- New Construction
- Open Floorplan
- Loyola Elementary School Rated A+
- Primary Bedroom Suite
- Contemporary Architecture
About This Home
1st FLOOR 3 BEDROOM CONDO WITH ATTACHED GARAGE! Former model showcase home!! $20,000 financing incentive when using preferred lender Colten Mortgage. The Vyktorea is an award winning floor plan for a reason, feels like home from the moment you walk in. Ever tour a new build community and ask.. can we just buy the MODEL? Today is your lucky day, this former model is now available! Move in Ready, Oversized 1 car attached garage!!! COVERED PATIO overlooking the gorgeous green community landscape !! ALL APPLIANCES INCLUDED! Stainless steel appliances, quartz countertops, tile backsplash, pendant lighting, breakfast bar seating, contemporary taupe cabinets with soft close feature, oversized granite composite kitchen sink, pantry closet and more! Primary suite with large modern windows, ensuite bathroom features a soaking tub, extended vanity for storage. The layout offers a private secondary bedroom at the front entry, could be great for a home office, another bedroom at the back of the home, plus a spacious linen closet. Hallway full bathroom with tub/shower, tile flooring. Designer upgrades include.... custom wainscoting, designer wallpaper and paint accents, 9' ceilings, large oversized windows, full-size stackable washer and dryer INCLUDED, luxury vinyl plank (LVP) hard surface flooring extended through the main living area, gorgeous upgraded lighting and plumbing fixtures, air conditioning, tankless water heater, Smartcode deadbolt and more!! Incredible access to light rail with Pena Station less than a mile away. I-70 gets you to downtown in less than 30 minutes! DIA in 12 minutes!!! COSTCO!!! Sprouts groceries, King Soopers, Walmart, Planet Fitness, Gaylord Resort, GVR Recreation Center and GVR Golf Club. Danico Brewing Co, Mod Pizza, Chipotle, Tacos, High Point Academy, Car Wash and more!! Award winning model merchandising and architectural design! People's Choice 2 year award winner at the Parade of Homes!
Listing Agent
Landmark Residential Brokerage Brokerage Email: team@landmarkcolorado.com,720-248-7653 Listed on: 11/15/2025
Property Details
Home Type
- Condominium
Est. Annual Taxes
- $3,407
Year Built
- Built in 2025 | New Construction
Lot Details
- Open Space
- 1 Common Wall
HOA Fees
- $379 Monthly HOA Fees
Parking
- 2 Car Attached Garage
- Oversized Parking
- Parking Storage or Cabinetry
- Dry Walled Garage
Home Design
- Contemporary Architecture
- Entry on the 1st floor
- Slab Foundation
- Frame Construction
- Composition Roof
- Cement Siding
Interior Spaces
- 1,162 Sq Ft Home
- 1-Story Property
- Open Floorplan
- Wired For Data
- High Ceiling
- Double Pane Windows
- Great Room
Kitchen
- Eat-In Kitchen
- Oven
- Range
- Microwave
- Dishwasher
- Kitchen Island
- Quartz Countertops
Flooring
- Carpet
- Tile
- Vinyl
Bedrooms and Bathrooms
- 3 Main Level Bedrooms
- Primary Bedroom Suite
- Walk-In Closet
Laundry
- Laundry Room
- Dryer
- Washer
Home Security
- Smart Locks
- Smart Thermostat
Outdoor Features
- Balcony
- Covered Patio or Porch
- Fire Pit
- Exterior Lighting
Schools
- Waller Elementary School
- Trevista At Horace Mann Middle School
- Ridge View Academy High School
Utilities
- Forced Air Heating and Cooling System
- Heating System Uses Natural Gas
- 220 Volts
- 110 Volts
- Natural Gas Connected
- Tankless Water Heater
- High Speed Internet
- Phone Available
- Cable TV Available
Additional Features
- Smoke Free Home
- Property is near public transit
Listing and Financial Details
- Exclusions: Staging and furniture
- Assessor Parcel Number 0010218182182
Community Details
Overview
- Association fees include reserves, insurance, irrigation, ground maintenance, maintenance structure, sewer, snow removal, trash, water
- 20 Units
- Gateway Village Commons Owner's Association, Inc. Association, Phone Number (720) 985-9623
- Low-Rise Condominium
- Built by Lokal Homes
- Gateway Commons Subdivision, Vyktorea I Floorplan
Recreation
- Park
Pet Policy
- Dogs and Cats Allowed
Security
- Carbon Monoxide Detectors
- Fire and Smoke Detector
Map
About Gateway Commons
Home Values in the Area
Average Home Value in this Area
Tax History
| Year | Tax Paid | Tax Assessment Tax Assessment Total Assessment is a certain percentage of the fair market value that is determined by local assessors to be the total taxable value of land and additions on the property. | Land | Improvement |
|---|---|---|---|---|
| 2024 | $3,407 | $22,400 | $800 | $21,600 |
| 2023 | -- | $9,990 | $800 | $9,190 |
Property History
| Date | Event | Price | List to Sale | Price per Sq Ft |
|---|---|---|---|---|
| 11/15/2025 11/15/25 | For Sale | $379,990 | -- | $327 / Sq Ft |
Source: REcolorado®
MLS Number: 3399745
APN: 0102-18-182
- 6153 N Ceylon St Unit 9204
- 6153 N Ceylon St Unit 303
- 6153 N Ceylon St Unit 308
- 6153 N Ceylon St Unit 206
- 6153 N Ceylon St Unit 205
- 6153 N Ceylon St Unit 2205
- 6153 N Ceylon St Unit 307
- Vyktorea I Plan at Gateway Commons
- Addisyn II-G Plan at Gateway Commons
- Addisyn II Plan at Gateway Commons
- Vyktorea II-G Plan at Gateway Commons
- Addisyn I Plan at Gateway Commons
- Vyktorea III Plan at Gateway Commons
- Addisyn III Plan at Gateway Commons
- Vyktorea II Plan at Gateway Commons
- 19448 E 62nd Ave
- 6075 N Espana St
- 19219 E 64th Ave Unit 11
- 5888 Biscay St Unit B
- 5888 Biscay St Unit D
- 19182 E 62nd Ave
- 6025 Ceylon St
- 6355 N Ceylon St
- 6026 N Ceylon St
- 18591 E 61st Ave
- 18590 E 61st Ave
- 18905 E 60th Ave
- 19067 E 64th Ave
- 6418 N Ceylon St
- 19157 E 64th Ave
- 19171 E 64th Ave
- 19201 E 64th Ave
- 19290 E 59th Ave
- 6459 N Dunkirk St
- 18799 E 65th Ave
- 6289 N Fundy St
- 6521 N Dunkirk St
- 5788 Biscay St
- 19369 E 65th Place
- 18851 E 66th Place
