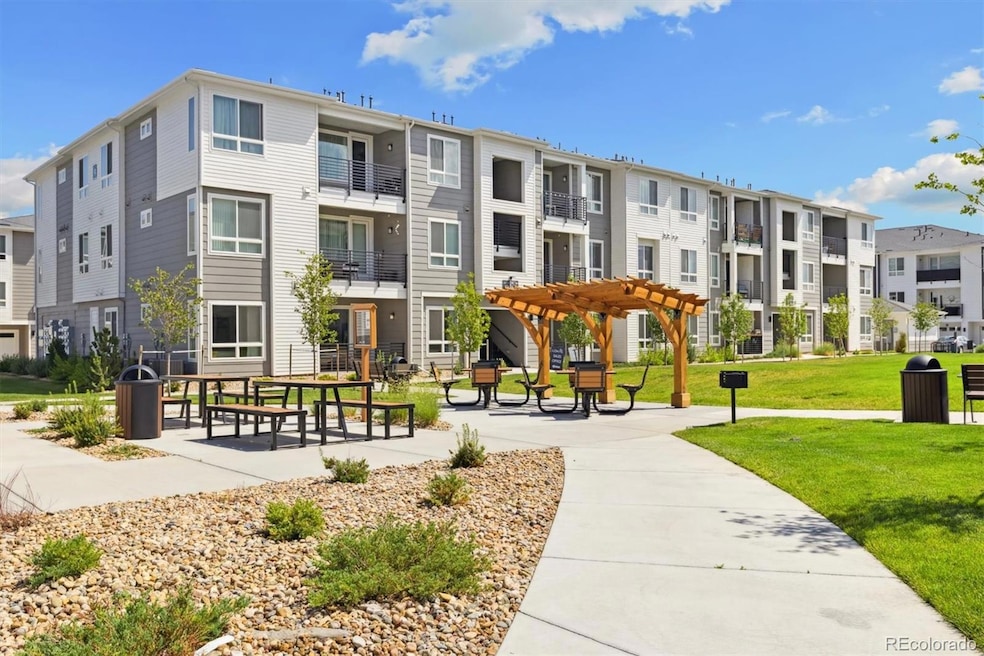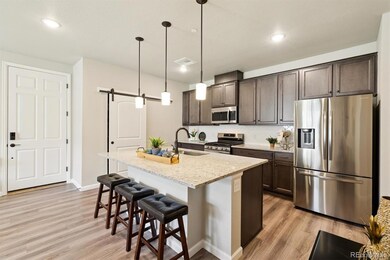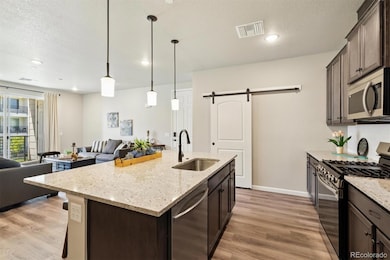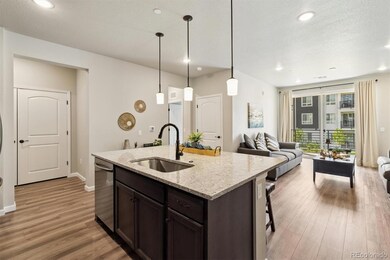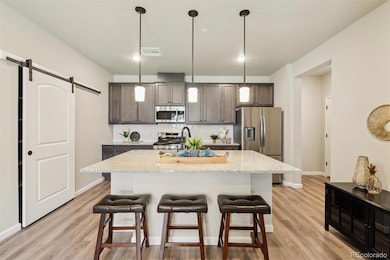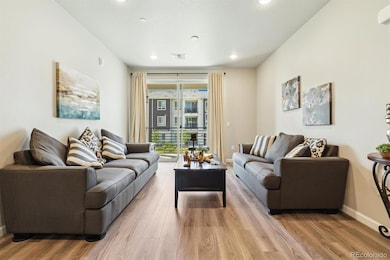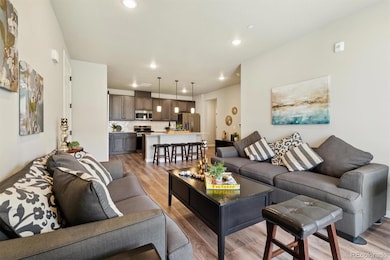Gateway Commons 6153 N Ceylon St Unit 9204 Floor 2 Denver, CO 80249
Estimated payment $2,543/month
Highlights
- Primary Bedroom Suite
- Contemporary Architecture
- Great Room
- Open Floorplan
- Wood Flooring
- Granite Countertops
About This Home
Discover low-maintenance living with smart features and high-end finishes in this lightly- lived in condo. This 2-bedroom, 2 bathroom home offers an open layout, 9-foot ceilings, and modern design with thoughtful energy-saving upgrades throughout.
The kitchen features granite countertops, stainless steel Samsung appliances, an Energy Star-rated dishwasher, and a water line ready for your fridge. A tankless water heater and high-efficiency gas furnace offer comfort and savings year-round. The smart thermostat and smart garage opener provide everyday ease and control.
Enjoy courtyard views from your private south-facing balcony—perfect for quick snow melt and quiet evenings. Your 1-car detached garage adds extra security and storage. The property is just 2 years old and includes a 1-year basic home warranty for added peace of mind.
Location highlights include quick access to E-470 and I-70, just a 12-minute drive to Denver International Airport, and a short walk to the train station. Dining and grocery shopping are just minutes away, making this a well-connected and convenient place to call home. Property video tour available here: Book your showing today!
Listing Agent
Berkshire Hathaway HomeServices Colorado Real Estate, LLC - Brighton Brokerage Email: tbasagoitia@gmail.com,720-807-5046 License #100082462 Listed on: 07/25/2025

Property Details
Home Type
- Condominium
Year Built
- Built in 2023
Lot Details
- Two or More Common Walls
- South Facing Home
HOA Fees
- $379 Monthly HOA Fees
Parking
- 1 Car Garage
Home Design
- Contemporary Architecture
- Entry on the 2nd floor
- Composition Roof
- Cement Siding
Interior Spaces
- 1,085 Sq Ft Home
- 1-Story Property
- Open Floorplan
- Partially Furnished
- Wired For Data
- Smart Doorbell
- Great Room
Kitchen
- Self-Cleaning Oven
- Range
- Microwave
- Dishwasher
- Kitchen Island
- Granite Countertops
- Disposal
Flooring
- Wood
- Carpet
- Tile
Bedrooms and Bathrooms
- 2 Main Level Bedrooms
- Primary Bedroom Suite
- Walk-In Closet
- 2 Full Bathrooms
Laundry
- Laundry Room
- Dryer
- Washer
Home Security
Eco-Friendly Details
- Energy-Efficient HVAC
- Smoke Free Home
Outdoor Features
- Balcony
- Covered Patio or Porch
- Fire Pit
- Exterior Lighting
Schools
- Waller Elementary School
- Trevista At Horace Mann Middle School
- Ridge View Academy High School
Utilities
- Forced Air Heating and Cooling System
- Heating System Uses Natural Gas
- Tankless Water Heater
- High Speed Internet
Listing and Financial Details
- Exclusions: Staging Items.
- Assessor Parcel Number 102-18-012
Community Details
Overview
- Association fees include insurance, ground maintenance, maintenance structure, road maintenance, sewer, snow removal, water
- Gateway Commons Owner Association, Phone Number (303) 232-9200
- Low-Rise Condominium
- Built by Lokal Homes
- Gateway Commons Subdivision, Addisyn 2 Plan A
Security
- Carbon Monoxide Detectors
- Fire and Smoke Detector
Map
About Gateway Commons
Home Values in the Area
Average Home Value in this Area
Property History
| Date | Event | Price | List to Sale | Price per Sq Ft |
|---|---|---|---|---|
| 10/16/2025 10/16/25 | Price Changed | $345,000 | -1.4% | $318 / Sq Ft |
| 08/21/2025 08/21/25 | Price Changed | $350,000 | -4.1% | $323 / Sq Ft |
| 07/25/2025 07/25/25 | For Sale | $365,000 | -- | $336 / Sq Ft |
Source: REcolorado®
MLS Number: 8028659
- 6153 N Ceylon St Unit 303
- 6153 N Ceylon St Unit 308
- 6153 N Ceylon St Unit 206
- 6153 N Ceylon St Unit 205
- 6153 N Ceylon St Unit 2205
- 6153 N Ceylon St Unit 307
- 6153 N Ceylon St Unit Bldg 9
- Vyktorea I Plan at Gateway Commons
- Addisyn II-G Plan at Gateway Commons
- Addisyn II Plan at Gateway Commons
- Vyktorea II-G Plan at Gateway Commons
- Addisyn I Plan at Gateway Commons
- Vyktorea III Plan at Gateway Commons
- Addisyn III Plan at Gateway Commons
- Vyktorea II Plan at Gateway Commons
- 6241 N Dunkirk Ct
- 6267 N Dunkirk Ct
- 19448 E 62nd Ave
- 6075 N Espana St
- 19219 E 64th Ave Unit 11
- 19182 E 62nd Ave
- 6025 Ceylon St
- 6355 N Ceylon St
- 6026 N Ceylon St
- 18591 E 61st Ave
- 18590 E 61st Ave
- 18905 E 60th Ave
- 19067 E 64th Ave
- 6418 N Ceylon St
- 19157 E 64th Ave
- 19171 E 64th Ave
- 19201 E 64th Ave
- 19290 E 59th Ave
- 6459 N Dunkirk St
- 18799 E 65th Ave
- 6289 N Fundy St
- 6521 N Dunkirk St
- 5788 Biscay St
- 19369 E 65th Place
- 19154 E 57th Place
