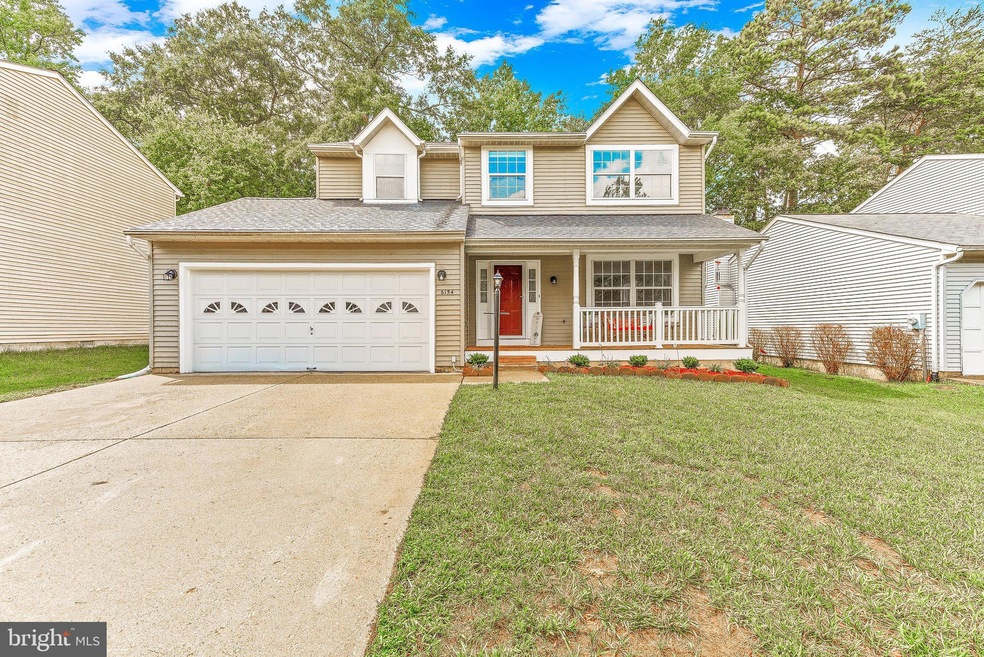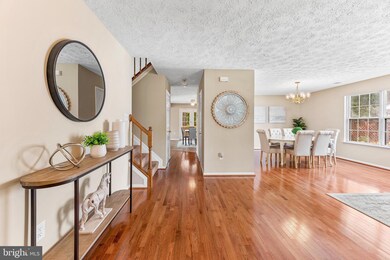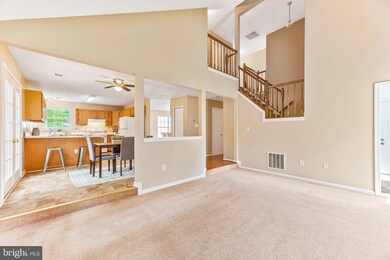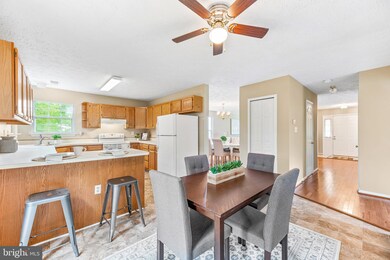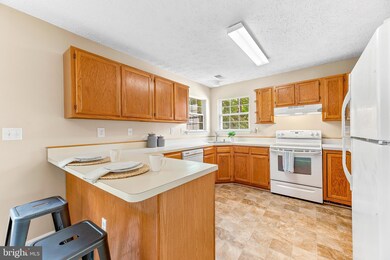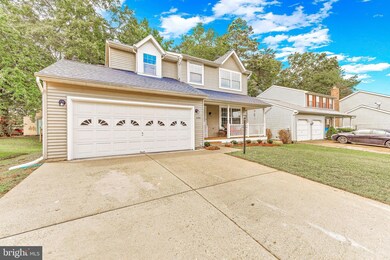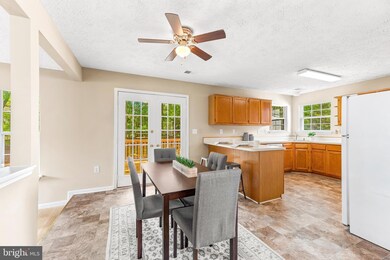
6154 Humpback Whale Ct Waldorf, MD 20603
Saint Charles NeighborhoodEstimated Value: $459,000 - $482,000
Highlights
- Tennis Courts
- Open Floorplan
- Colonial Architecture
- Gourmet Country Kitchen
- Lake Privileges
- Community Lake
About This Home
As of September 2021Another Hampshire Neigborhood beauty. This home will WOW you, offering 4 bedrooms, 2.5 baths. Professionally painted, with a Brand New Roof and a complete re-conditioned Crawl Space with new humidifier installed & brand new deck! New sump pump, HVAC system was replaced in 2017!!! New subfloor and upgraded luxury vinyl tile added in the kitchen area. A covered front porch is always a bonus! You will take quick notice at you enter the front door of the openness, space, vaulted ceilings and the gorgeous wood floors. The large living Room & Dining Room will sure please you as they flow together. The vaulted Family Room and Kitchen offer great family gatherings. The kitchen has plenty of space for a large table overlooking the new deck from the French doors. The kitchen offers a breakfast bar and plenty of cabinet space. The family room offers a fireplace with a pellet stove. Back yard is completely fenced and offers privacy. The Master Suite is oversized with plenty of space to add a sitting area. Walk in Closet is a bonus. 2 car garage and plenty of additional storage. The sellers have many made upgrades and repairs. The Hampshire Neigborhood offers a community pool, trails and playgrounds. Very close to the local schools, shopping is convenient and just a few minutes away. Not far for commuters needing to travel to DC & VA. Home Warranty offered & termite inspection completed.
Home Details
Home Type
- Single Family
Est. Annual Taxes
- $3,699
Year Built
- Built in 1990
Lot Details
- 7,538 Sq Ft Lot
- Wood Fence
- Level Lot
- Cleared Lot
- Backs to Trees or Woods
- Back Yard Fenced and Front Yard
- Property is in very good condition
- Property is zoned PUD
HOA Fees
- $46 Monthly HOA Fees
Parking
- 2 Car Attached Garage
- 4 Driveway Spaces
- Front Facing Garage
- Off-Street Parking
Home Design
- Colonial Architecture
- Brick Exterior Construction
- Wood Walls
- Shingle Roof
- Asphalt Roof
- Vinyl Siding
Interior Spaces
- 2,332 Sq Ft Home
- Property has 2 Levels
- Open Floorplan
- Crown Molding
- Cathedral Ceiling
- Ceiling Fan
- Recessed Lighting
- Wood Burning Stove
- Wood Burning Fireplace
- Fireplace Mantel
- French Doors
- Family Room Off Kitchen
- Combination Dining and Living Room
- Crawl Space
- Attic
Kitchen
- Gourmet Country Kitchen
- Breakfast Area or Nook
- Electric Oven or Range
- Range Hood
- Dishwasher
Flooring
- Wood
- Carpet
- Luxury Vinyl Tile
- Vinyl
Bedrooms and Bathrooms
- 4 Bedrooms
- En-Suite Bathroom
- Walk-In Closet
- Bathtub with Shower
Laundry
- Laundry on main level
- Washer and Dryer Hookup
Home Security
- Home Security System
- Fire and Smoke Detector
Outdoor Features
- Lake Privileges
- Tennis Courts
- Deck
- Porch
Schools
- John Hanson Middle School
- Westlake High School
Utilities
- Central Heating and Cooling System
- Heat Pump System
- Vented Exhaust Fan
- Electric Water Heater
- Phone Available
- Cable TV Available
Listing and Financial Details
- Tax Lot 13
- Assessor Parcel Number 0906187021
Community Details
Overview
- Association fees include common area maintenance, pool(s), recreation facility, road maintenance, snow removal
- Hampshire Subdivision
- Community Lake
Amenities
- Picnic Area
- Clubhouse
- Recreation Room
Recreation
- Tennis Courts
- Community Playground
- Community Pool
- Jogging Path
- Bike Trail
Ownership History
Purchase Details
Home Financials for this Owner
Home Financials are based on the most recent Mortgage that was taken out on this home.Purchase Details
Home Financials for this Owner
Home Financials are based on the most recent Mortgage that was taken out on this home.Purchase Details
Home Financials for this Owner
Home Financials are based on the most recent Mortgage that was taken out on this home.Purchase Details
Home Financials for this Owner
Home Financials are based on the most recent Mortgage that was taken out on this home.Similar Homes in the area
Home Values in the Area
Average Home Value in this Area
Purchase History
| Date | Buyer | Sale Price | Title Company |
|---|---|---|---|
| Corbett Delisa Y | $405,000 | Lakeside Title Company | |
| Smith Brian | $162,900 | -- | |
| Allen David E | $163,200 | -- | |
| Washington Homes Inc | $523,000 | -- |
Mortgage History
| Date | Status | Borrower | Loan Amount |
|---|---|---|---|
| Open | Corbett Delisa Y | $384,750 | |
| Previous Owner | Smith Brian | $166,150 | |
| Previous Owner | Allen David E | $155,000 | |
| Previous Owner | Washington Homes Inc | $418,400 |
Property History
| Date | Event | Price | Change | Sq Ft Price |
|---|---|---|---|---|
| 09/13/2021 09/13/21 | Sold | $405,000 | 0.0% | $174 / Sq Ft |
| 09/12/2021 09/12/21 | Price Changed | $405,000 | 0.0% | $174 / Sq Ft |
| 08/24/2021 08/24/21 | Pending | -- | -- | -- |
| 08/23/2021 08/23/21 | Off Market | $405,000 | -- | -- |
| 08/21/2021 08/21/21 | For Sale | $389,900 | -- | $167 / Sq Ft |
Tax History Compared to Growth
Tax History
| Year | Tax Paid | Tax Assessment Tax Assessment Total Assessment is a certain percentage of the fair market value that is determined by local assessors to be the total taxable value of land and additions on the property. | Land | Improvement |
|---|---|---|---|---|
| 2024 | $5,170 | $398,100 | $125,100 | $273,000 |
| 2023 | $5,131 | $359,033 | $0 | $0 |
| 2022 | $4,482 | $319,967 | $0 | $0 |
| 2021 | $8,379 | $280,900 | $96,100 | $184,800 |
| 2020 | $3,810 | $272,267 | $0 | $0 |
| 2019 | $7,236 | $263,633 | $0 | $0 |
| 2018 | $3,358 | $255,000 | $90,100 | $164,900 |
| 2017 | $3,229 | $244,800 | $0 | $0 |
| 2016 | -- | $234,600 | $0 | $0 |
| 2015 | $3,201 | $224,400 | $0 | $0 |
| 2014 | $3,201 | $224,400 | $0 | $0 |
Agents Affiliated with this Home
-
Laura Forbes

Seller's Agent in 2021
Laura Forbes
Century 21 New Millennium
(703) 928-2235
13 in this area
145 Total Sales
-
Wayne Mcclinton
W
Buyer's Agent in 2021
Wayne Mcclinton
The Real Estate Store
(301) 423-8081
1 in this area
1 Total Sale
Map
Source: Bright MLS
MLS Number: MDCH2001798
APN: 06-187021
- 6016 Harbor Seal Ct
- 3252 Gossett Ct
- 10124 Astill Ct
- 9661 Bergamont Ct
- 6202 Gopher Ct
- 6706 Manatee Ct
- 9337 Talister Ct
- 6225 Kodiak Bear Ct
- 2043 Hapsburg Ct
- 2880 Middletown Rd
- 6502 Elk Ct
- 6611 Cottontail Ct
- 10047 Lyles Place
- 2972 Kincaid Dr
- 9483 Vess Ct
- 2988 Kincaid Dr
- 6710 Rabbit Ct
- 6101 Bison Ct
- 6001 Bobcat Ct
- 6025 Peccary St
- 6154 Humpback Whale Ct
- 6152 Humpback Whale Ct
- 6156 Humpback Whale Ct
- 6150 Humpback Whale Ct
- 6158 Humpback Whale Ct
- 3262 Gossett Ct
- 3264 Gossett Ct
- 6167 Humpback Whale Ct
- 6148 Humpback Whale Ct
- 3260 Gossett Ct
- 6169 Humpback Whale Ct
- 6160 Humpback Whale Ct
- 6165 Humpback Whale Ct
- 6163 Humpback Whale Ct
- 10164 Hubbard Ct
- 10166 Hubbard Ct
- 3265 Gossett Ct
- 6162 Humpback Whale Ct
- 6161 Humpback Whale Ct
- 3258 Gossett Ct
