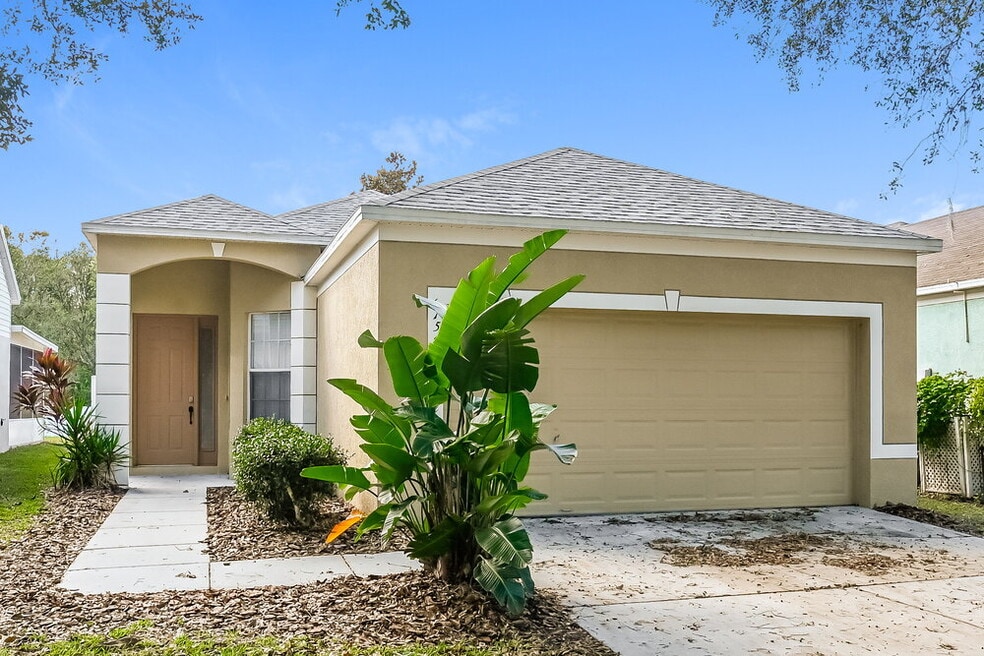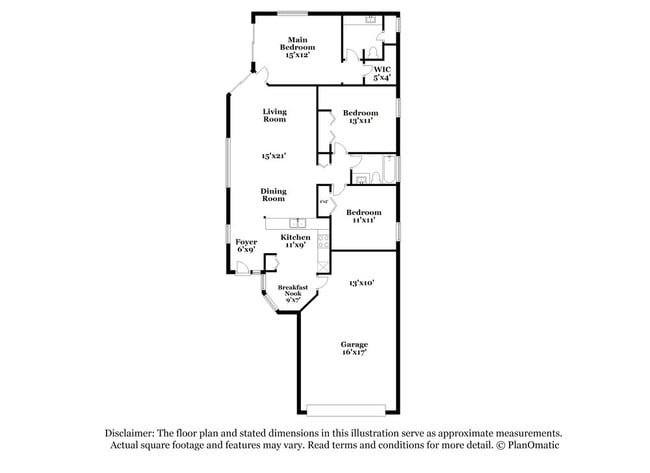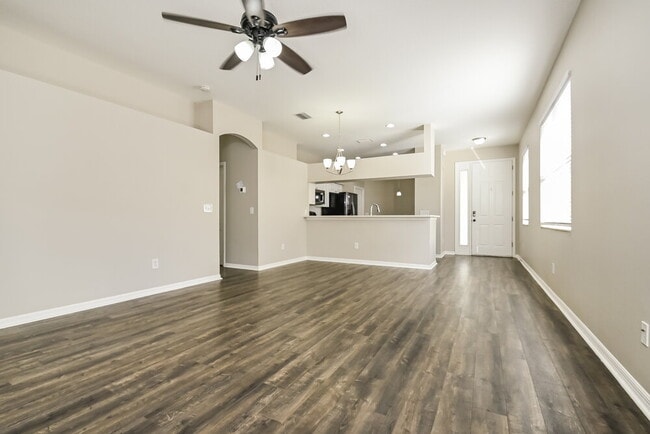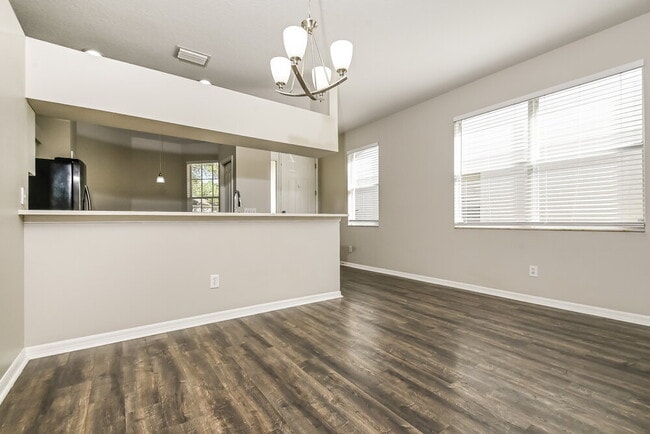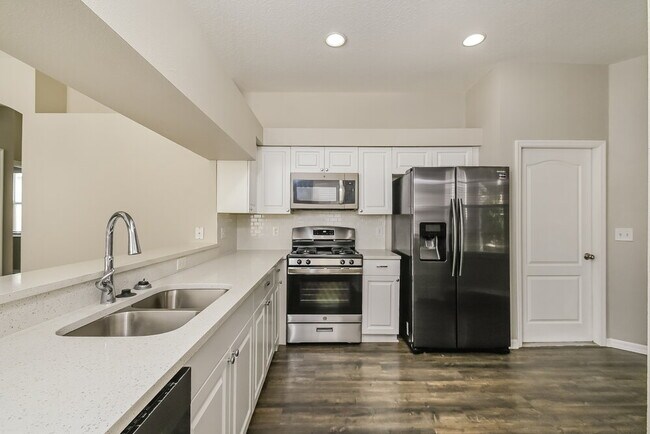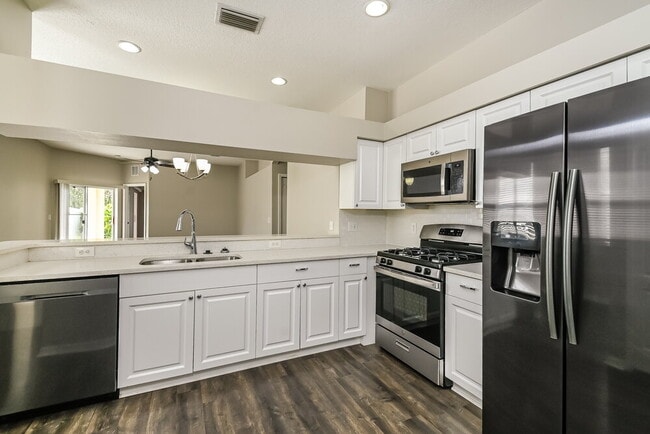6154 Kiteridge Dr Lithia, FL 33547
FishHawk Ranch NeighborhoodAbout This Home
Please note, our homes are available on a first-come, first-serve basis and are not reserved until the lease is signed by all applicants and security deposits are collected.
This home features Progress Smart Home - Progress Residential's smart home app, which allows you to control the home securely from any of your devices. Learn more at
Rent this home by February 16, 2026 and receive $500.
Want to tour on your own? Click the “Self Tour” button on this home’s listing or call to register for a self-guided showing at a time that works best for you.
Interested in this home? You clearly have exceptional taste. This charming 3.0-bedroom, 2.0-bathroom home is not only pet-friendly, but also equipped with smart home features to make everyday life more convenient and connected. Homes like this don’t stay on the market for long—don’t miss your chance to make it yours. Apply today!
The Homeowners Association (HOA) for this home has a separate application process that applicants will need to complete in addition to Progress Residential's application. This includes self-registering with the HOA, completing the HOA's approval process, and paying any fees required by the HOA.
Some images have been virtually staged to help showcase the potential of spaces in the home. The furnishings shown are for illustrative purposes only and are not included in the home.

Map
Property History
| Date | Event | Price | List to Sale | Price per Sq Ft | Prior Sale |
|---|---|---|---|---|---|
| 02/14/2026 02/14/26 | Price Changed | $1,960 | -1.0% | $1 / Sq Ft | |
| 02/13/2026 02/13/26 | Price Changed | $1,980 | -0.5% | $1 / Sq Ft | |
| 02/10/2026 02/10/26 | Price Changed | $1,990 | -0.3% | $1 / Sq Ft | |
| 02/07/2026 02/07/26 | Price Changed | $1,995 | +0.3% | $1 / Sq Ft | |
| 02/06/2026 02/06/26 | Price Changed | $1,990 | -1.0% | $1 / Sq Ft | |
| 02/02/2026 02/02/26 | Price Changed | $2,010 | -1.0% | $1 / Sq Ft | |
| 01/31/2026 01/31/26 | Price Changed | $2,030 | +0.2% | $2 / Sq Ft | |
| 01/29/2026 01/29/26 | Price Changed | $2,025 | -2.6% | $2 / Sq Ft | |
| 01/27/2026 01/27/26 | Price Changed | $2,080 | +0.2% | $2 / Sq Ft | |
| 01/25/2026 01/25/26 | Price Changed | $2,075 | +0.2% | $2 / Sq Ft | |
| 01/23/2026 01/23/26 | Price Changed | $2,070 | -1.9% | $2 / Sq Ft | |
| 01/22/2026 01/22/26 | Price Changed | $2,110 | +0.2% | $2 / Sq Ft | |
| 01/20/2026 01/20/26 | Price Changed | $2,105 | +0.5% | $2 / Sq Ft | |
| 01/20/2026 01/20/26 | Price Changed | $2,095 | -0.2% | $2 / Sq Ft | |
| 01/16/2026 01/16/26 | Price Changed | $2,100 | -0.7% | $2 / Sq Ft | |
| 01/15/2026 01/15/26 | Price Changed | $2,115 | -1.9% | $2 / Sq Ft | |
| 01/09/2026 01/09/26 | Price Changed | $2,155 | +0.9% | $2 / Sq Ft | |
| 01/08/2026 01/08/26 | Price Changed | $2,135 | -0.9% | $2 / Sq Ft | |
| 11/15/2025 11/15/25 | For Rent | $2,155 | 0.0% | -- | |
| 08/26/2019 08/26/19 | Sold | $196,000 | -6.4% | $145 / Sq Ft | View Prior Sale |
| 07/25/2019 07/25/19 | Pending | -- | -- | -- | |
| 07/22/2019 07/22/19 | For Sale | $209,500 | -- | $155 / Sq Ft |
- 6207 Kiteridge Dr
- 17115 Falconridge Rd
- 17907 Burnt Oak Ln
- 1727 Alafia Trail Dr
- Key Largo Plan at Creek Ridge Preserve - Artisan Series
- Madeira III Plan at Creek Ridge Preserve - Artisan Series
- Key West I Plan at Creek Ridge Preserve - Artisan Series
- Key West II Plan at Creek Ridge Preserve - Artisan Series
- Cedar Key II Plan at Creek Ridge Preserve - Artisan Series
- Cedar Key I Plan at Creek Ridge Preserve - Artisan Series
- Key Largo II Plan at Creek Ridge Preserve - Artisan Series
- Granada II Plan at Creek Ridge Preserve - Artisan Series
- Granada I Plan at Creek Ridge Preserve - Artisan Series
- 6113 Audubon Manor Blvd
- 10304 Meadowrun Dr
- 5713 Hawkpark Blvd
- 10579 Meadowrun Dr
- 10073 Meadowrun Dr
- 10023 Meadowrun Dr
- 6022 Kestrel Point Ave
- 12643 Shetland Walk Dr
- 17127 Falconridge Rd
- 6017 Kiteridge Dr
- 6009 Kiteridge Dr
- 10017 Meadowrun Dr
- 18110 Dorman Rd
- 5738 Kingletsound Place
- 5706 Kingletsound Place
- 16517 Kingletridge Ave
- 16436 Kingletridge Ave
- 17563 Buckingham Garden Dr
- 16416 Bridgewalk Dr
- 16238 Bridgewalk Dr
- 11403 Thames Fare Way
- 6025 Churchside Dr
- 6509 Bridgecrest Dr
- 6518 Bridgecrest Dr
- 15960 Fishhawk View Dr
- 6104 Fishhawk Crossing Blvd
- 6226 Bridgevista Dr
